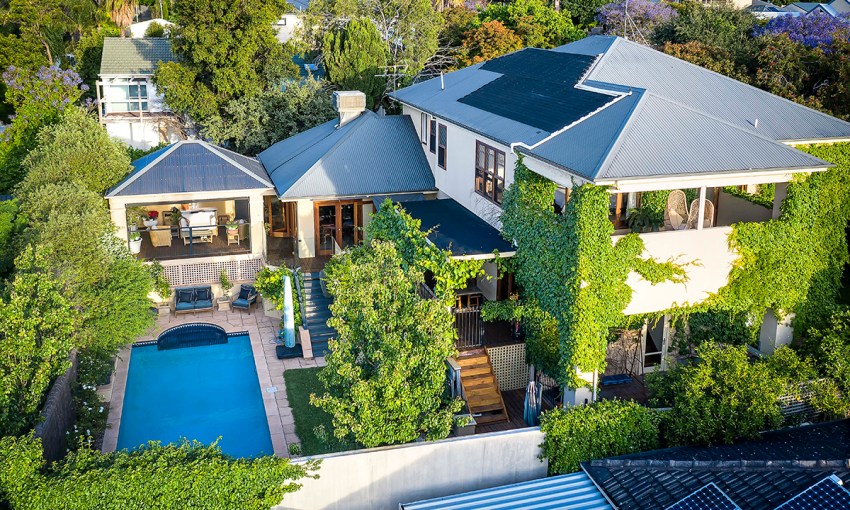Beautifully extended and renovated by Linda and Kit Black in 2005, this six-bedroom home still hits the right notes, in harmony with the stunning location of Torrens Park.
Premium SAHOMES: Large family home in the foothills
Torrens Park is one of Adelaide’s inner-suburban gems. The foothills location is close to the city, but also the South Eastern Freeway, national parks and shopping at Mitcham and Unley.
Linda and Kit Black have called the suburb home for 33 years, raising their four children who have all grown up, studied, hosted many celebrations and now moved out of the family home at 7 Kays Road.
Linda is a clinical psychologist, and Kit is the former general manager of Coffey International Development, which addresses development challenges in countries such as PNG, Nigeria and Pakistan.
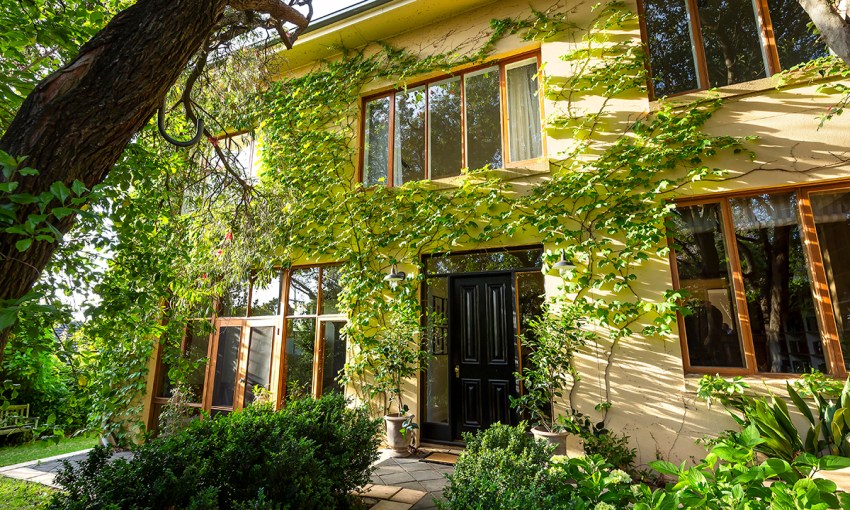
The home has been the perfect family nest, with all four children studying at university; two have gone on to careers in law and the other two in medicine. The home has provided space to study and play, as well as practise their chosen musical instruments.
With the children having moved out and Kit now working as a consultant, the couple are selling the home and relocating to a 75-acre block of vines and farmland at Clare.
A key selling point of 7 Kays Road is its location. “From each window, we have a landscape view of the gardens, as well as various vantage points of the city, sea and hills,” Linda says.
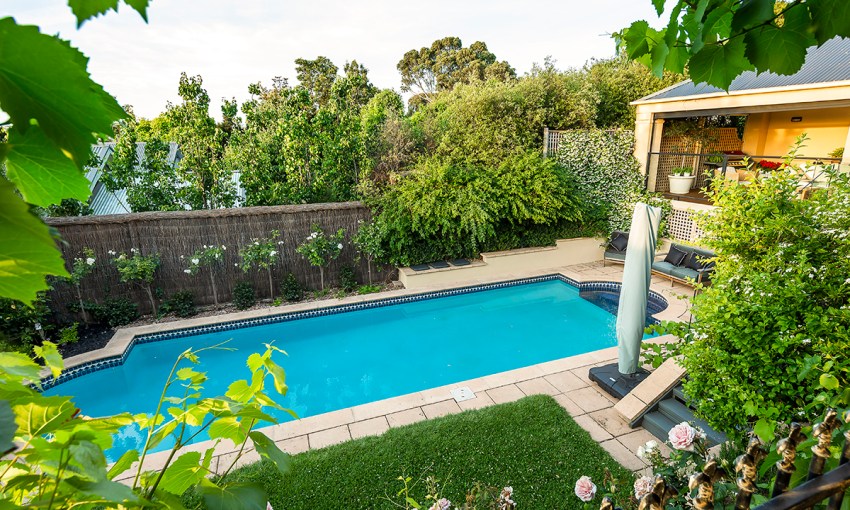
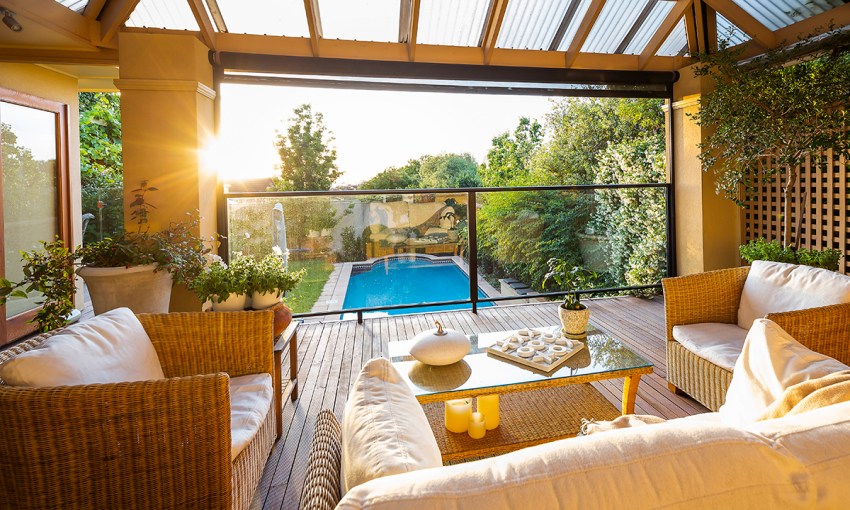
The couple came across the 700-square-metre property by chance in 1986, when they were driving down the street and were stopped in their tracks by the for-sale sign. “We pretty much bought it straight away,” Kit says.
“The front of the house was full of trees and had a beautiful garden. We knew it was something we could build upon and we’ve done a lot of development since 1986. Today it has no resemblance of the original house,” he says.
The home has gone through a number of evolutions, the most recent and largest being a renovation/extension completed in 2005 by Adelaide builder Ross Lang. “It became a grand renovation,” says Linda. “There were few parts of the home that weren’t affected.”
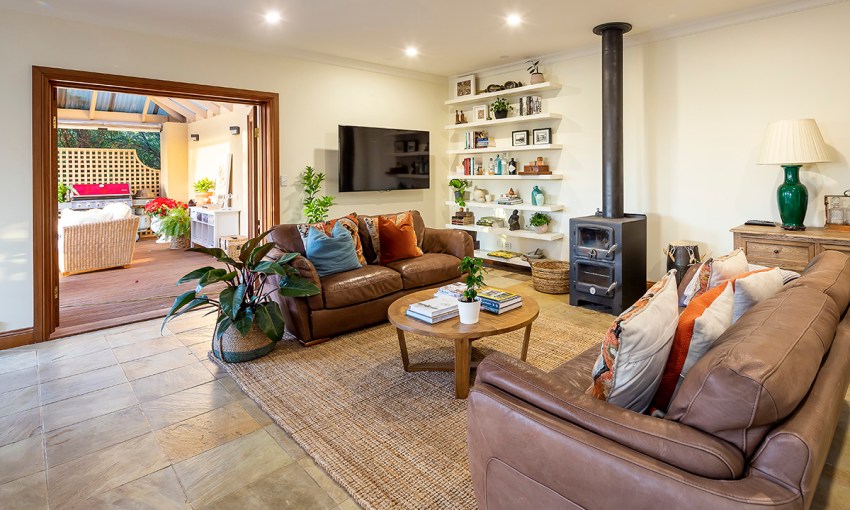
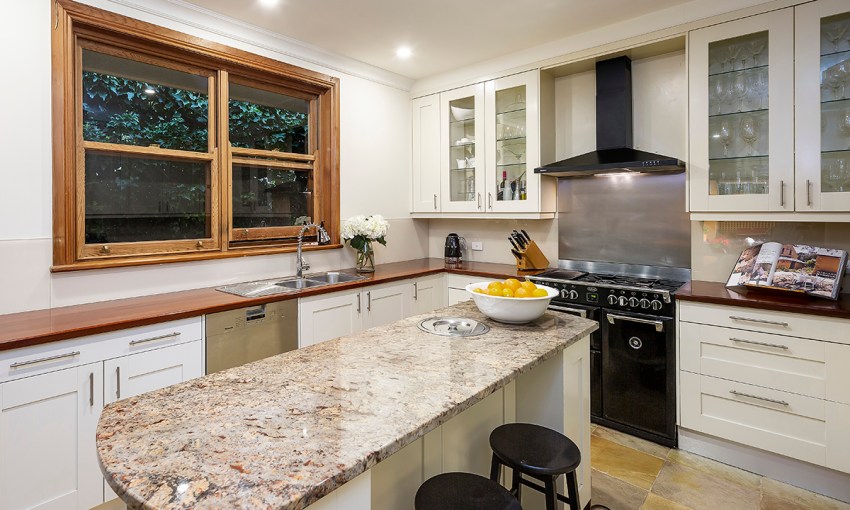
“We installed the best quality finishes that we could afford, which meant we staged the internal fitting completions between 2005-2010, rather than attempt to do things quickly and cheaply. I think people will recognise that,” she says.
Kit says it has been the perfect home for a growing family or, going forward, for hosting visitors from interstate or overseas. “It has the capacity to accommodate guests without encroaching on one another,” Kit says.
Despite its large size, the scale of the home isn’t fully apparent from the street. “It’s a bit like a Tardis,” Kit says. “You don’t recognise how big the house actually is. It’s a substantial home, and everywhere you go you’ve got a sense of space.”
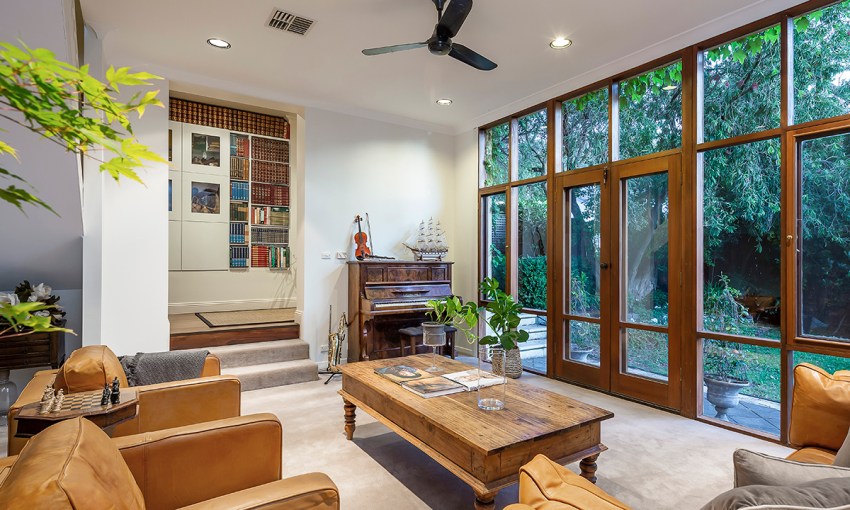
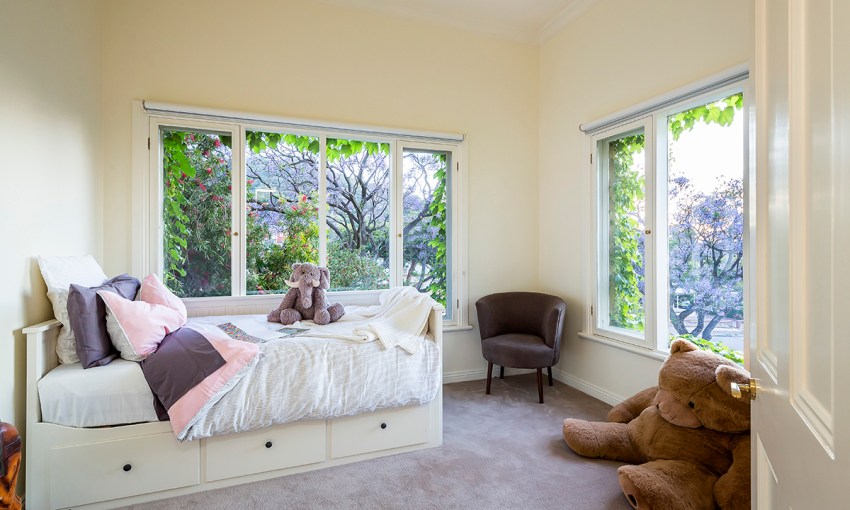
The front facade has a manor-like appearance, with Boston Ivy growing up the walls, set back amongst a retreat-like garden. An ornamental grapevine climbs the rear pergola that provides a perfect spot for outdoor dining.
There are two large living rooms, with one connected to the kitchen and dining space. A wood oven has served as a family gathering spot in winter for making pizzas around the fire. The front living room has been used as a music and games room.
There are five spacious bedrooms upstairs and a sixth downstairs. This could serve as a guest or teenager’s bedroom with separate access and a sense of independence. The home is also well-catered for with three bathrooms, one with a spa bath with a view.
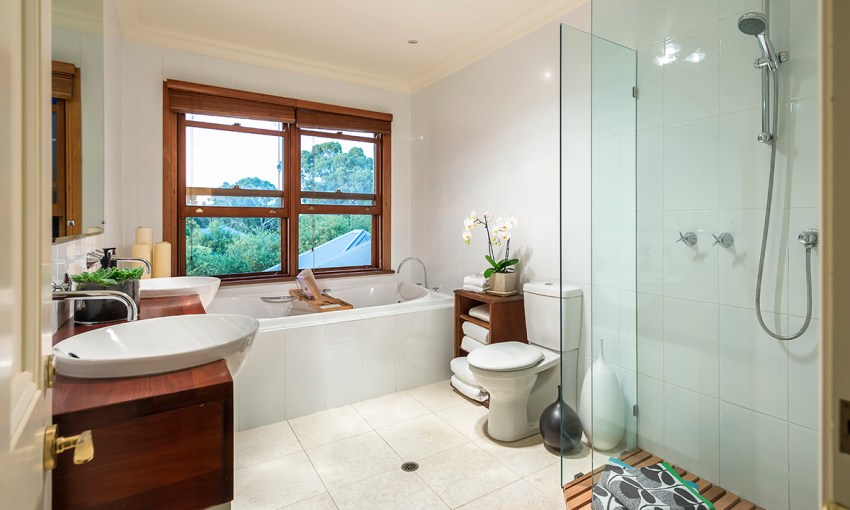
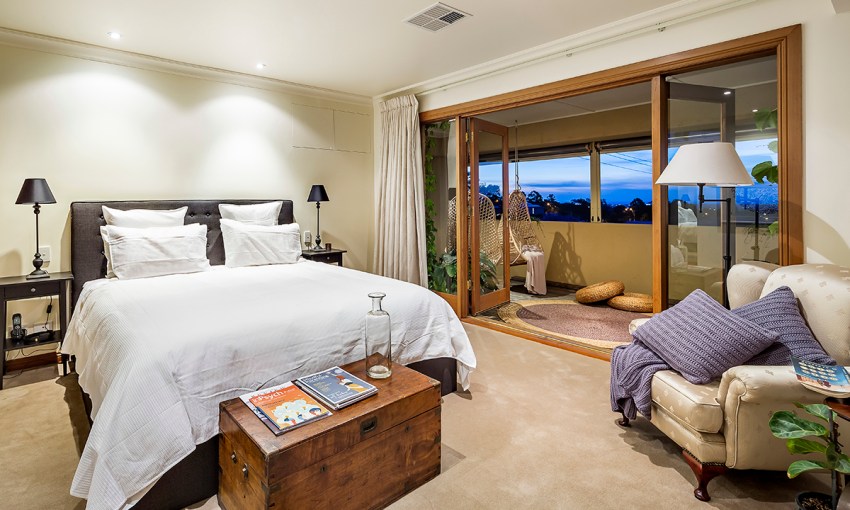
The upstairs master bedroom has an en suite bathroom and a walk-in robe. It also accesses a terraced balcony, which has served as a parents’ retreat. “While the balcony can be used for entertaining, it also provides a lovely little haven for parents to escape to of an evening, with clear panoramic views across the city.”
During the renovation in 2005, the home was fitted with sash windows, French doors and joinery, all in western red cedar, which have stood the test of time. Stunning jarrah floorboards giving a classy warmth and run through much of the lower level of the home. All carpets are New Zealand wool.
“I love the set-up of the kitchen,” Linda says. “It’s large enough to have a few cooks separately working, with the capacity to bring people together while they’re cooking.”
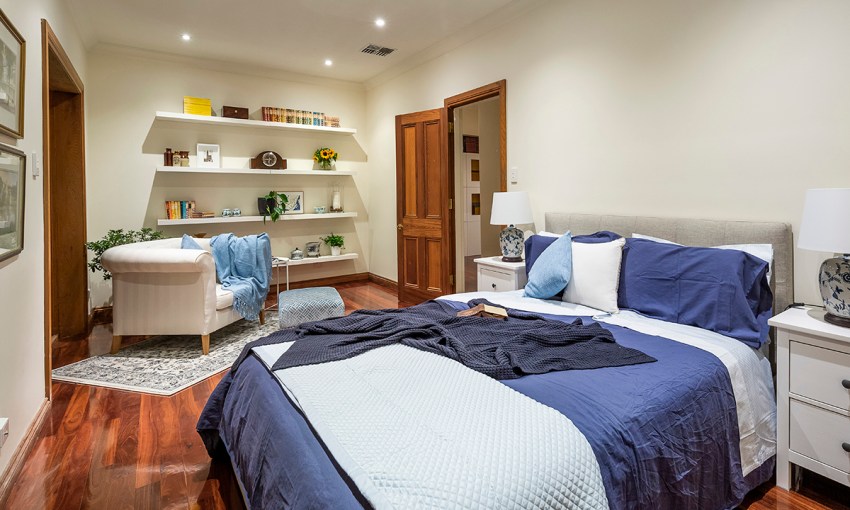
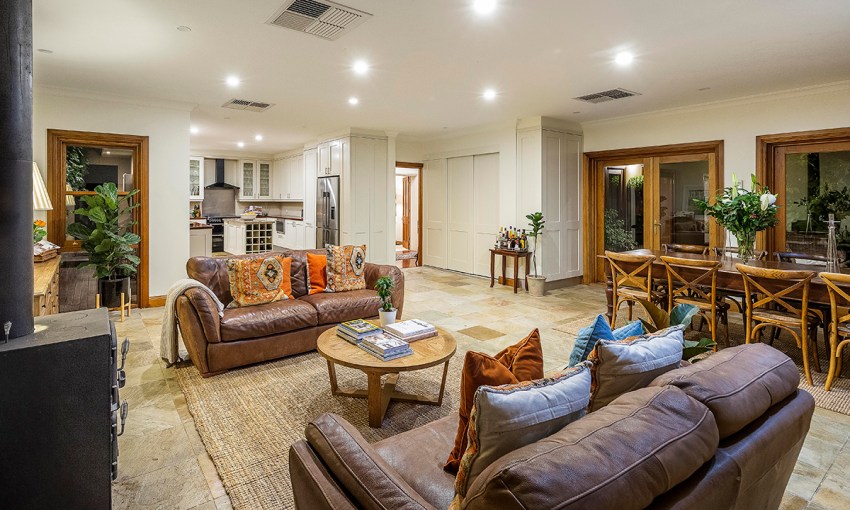
The library is a relaxing spot to pluck a book off the shelf and enjoy the view of the front garden. Meanwhile, another area of shelving has been used to house Kit’s precious collection of historic Encyclopaedia Britannicas.
“Although they date back to the late 1800s, they’re not actually worth anything because they’re not first editions,” he says. “But they’re memorable for us. My grandfather would have looked through those when he was a boy.”
Having been brought up on a farming property on the Yorke Peninsula, Kit says he is looking forward to moving back to a country setting, although will sorely miss the home. “We took a trip to Clare earlier this year and landed on a property that we again immediately knew would be a great place for the next stanza of our lives,” he says.
including free delivery to your door.



