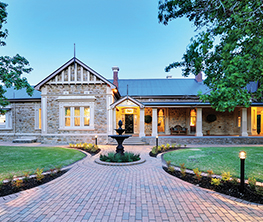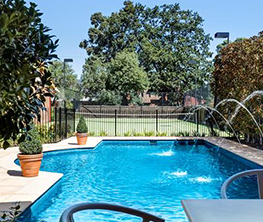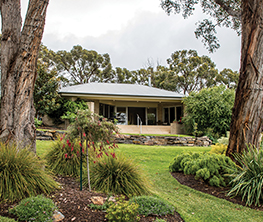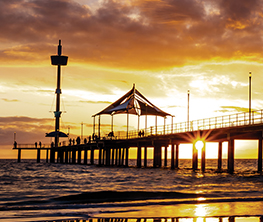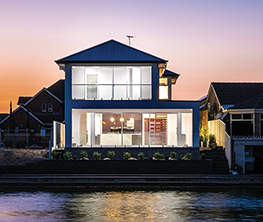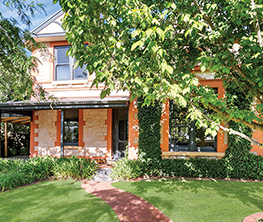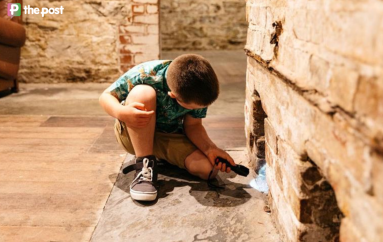Stonyfell luxury and a mid-century classic
Our regular look at South Australia’s premium properties returns, with the inside story on a prominent business family selling their luxury Stonyfell home, a mid-century classic with a fascinating legal history, and a family-friendly villa in Malvern.

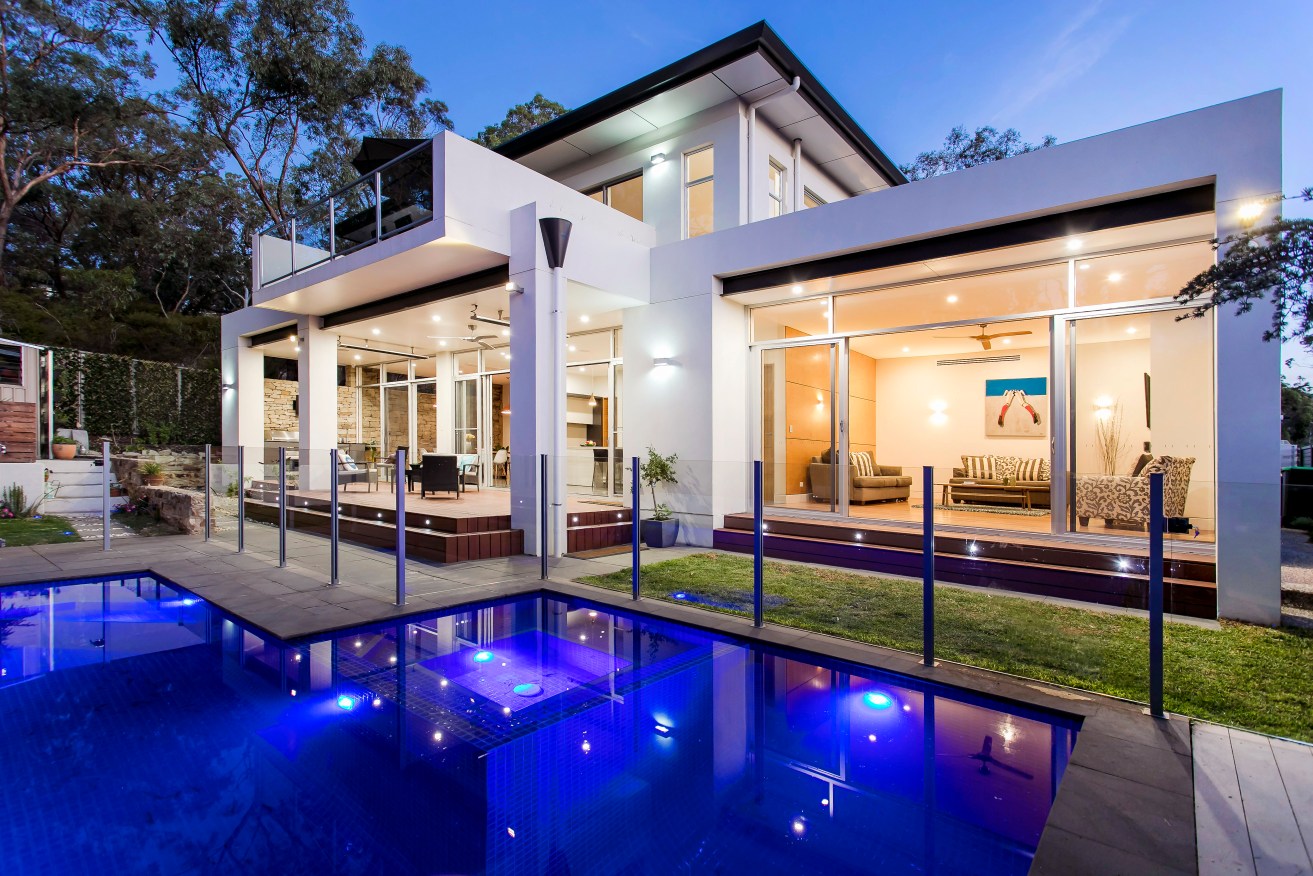
Hardware family selling Stonyfell property
Quick trips to the hardware store were no problem for Matt Evins as he readied his spectacular home for auction – his father Rod started Banner Hardware in 1979 and the family recently sold the business to Mitre 10. Matt is now general manager of Banner Mitre 10.
The luxurious Stonyfell property at 22 Clifton Court was conceptualised by Matt who employed architect Rolf Proske to design the home and bring his ideas to life.
The four-bedroom home, which was built by G&R Homes, oozes natural light and a sense of space, with high ceilings and oversized floor to ceiling doors.
“I guess because I’m in the business, I’ve seen a lot of houses and I get exposed to a lot of products and have good contacts through suppliers, so I could upgrade a bit more and my dollar went further,” Matt says.
The house boasts 10 rooms and Matt designed it with three separate zones in mind.
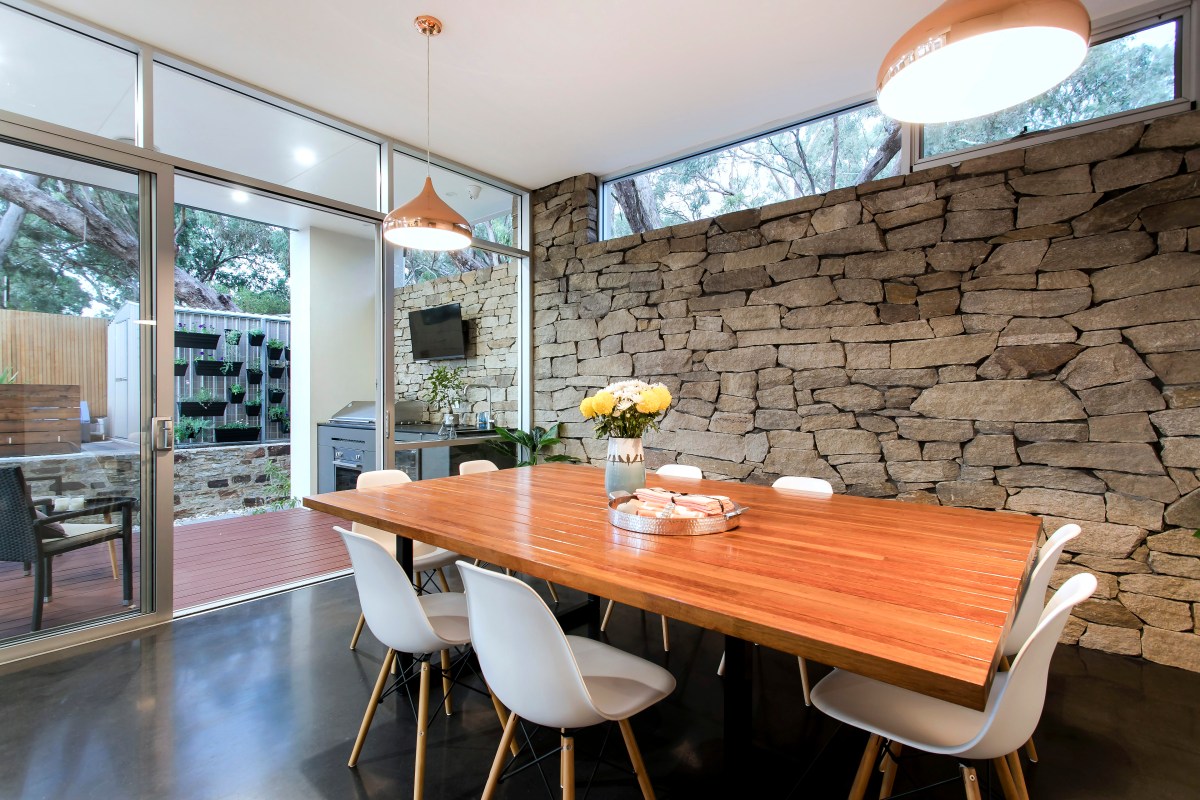
Stonework is a key part of the home’s design.
For parents, the master suite has a huge walk through robe and ensuite plus private patio. There is also a private sitting room/fifth bedroom downstairs plus separate office and powder room.
Then there’s the spacious family zone with kitchen, butler’s pantry, dining and living areas, all leading to the huge undercover entertaining area with Smeg built-in barbecue, oven, sink and built-in fridge, facing the pool and spa. Upstairs is the kids’ zone with three bedrooms, two with ensuites, another living area and huge outdoor patio with city views.
Since the home is in Stonyfell, Matt was keen to feature stonework in the design, including an original stone wall in the backyard, softened by timber feature walls and a neutral colour palette.
“It’s a great house and we got a lot of enjoyment out of it,” Matt says, adding that a change of circumstance led to the move.
The home will be auctioned on March 23 at 10.30 with a price guide of $1.4million. It’s being handled by Fox Real Estate agents Kirsty Davies and Rachael Pavli.
VIEW A GALLERY OF IMAGES HERE.
Mid-century classic with a legal history
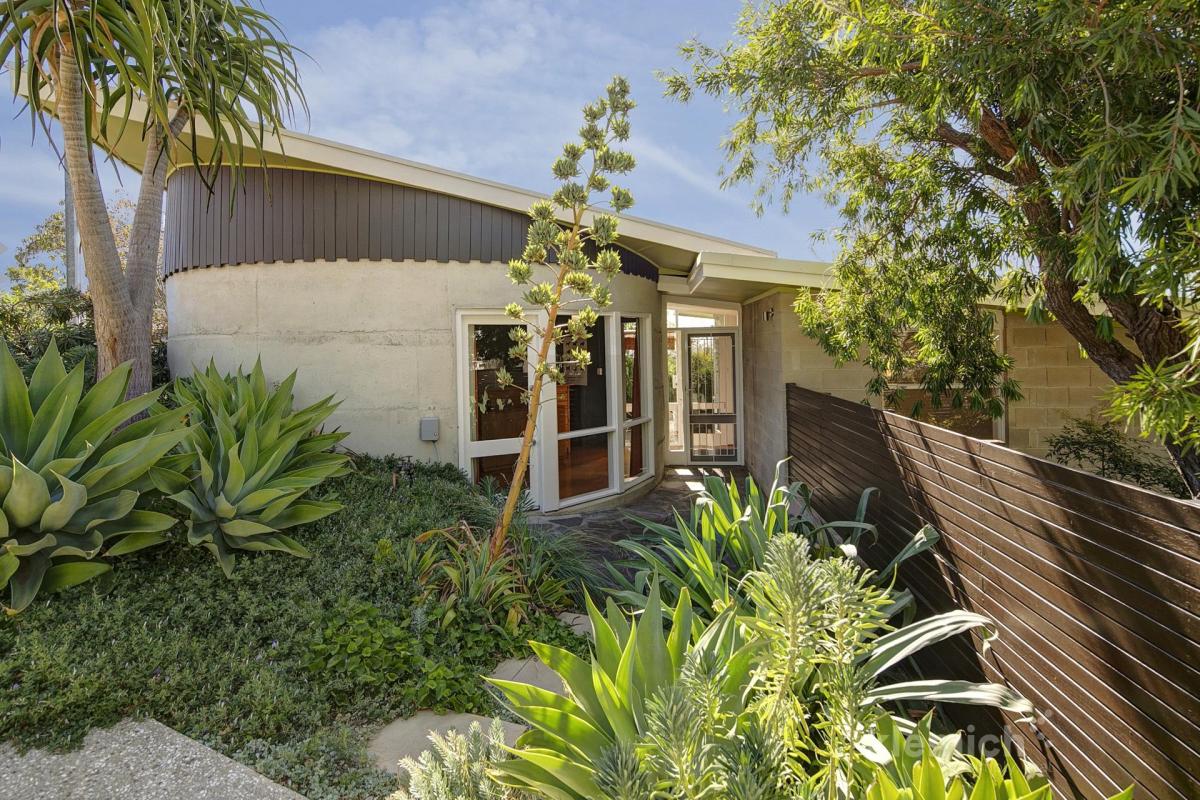
The family selling this quirky mid-century home chose to restore it, rather than knock it down.
A spectacular mid-century modern home with a fascinating history is on the market for only the second time since it was designed and built in the late 1950s.
Current owners of the Beaumont home, Anna Worth and husband Ben Wells, have lived in the five-bedroom abode for the past 10 years with their children Flyn, 21 and Milla, 19.
“I watched the home for a few months when it first hit the market and it was being pitched as a development opportunity, a knock down, and I thought, I have to save it,” says Anna, a psychologist who is passionate about the mid-century era of design and architecture.
The couple has significantly updated and restored the home, although nothing structural was needed. It retains all of its original features including restored built-in timber joinery, and mid-century fixtures and fittings.
The home is situated on more than 1200 square metres and includes a separate granny flat, or “round house”, which was originally a water tank on the property. Their son Flyn uses it as a teenager’s retreat.
Anna and Ben, a child psychiatrist, have also spent extensive time and money on the outdoor areas, which include a solar-heated pool, landscaped garden, paved patio and decking area.
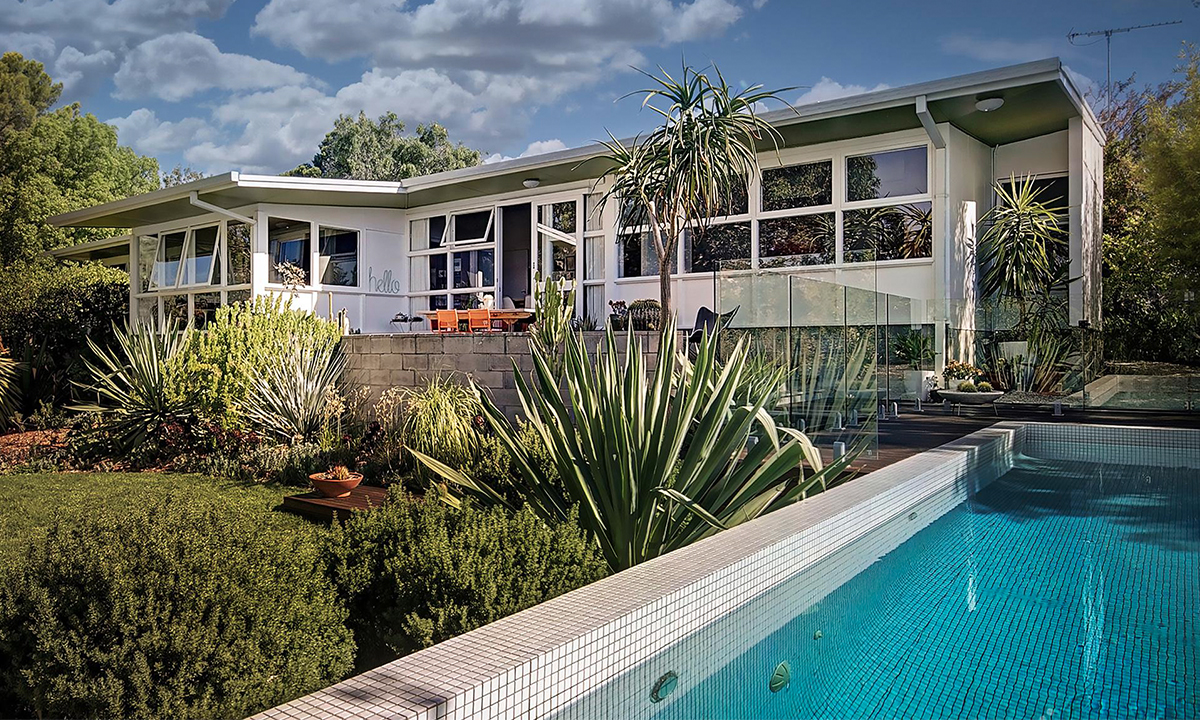
While the home was “tired” when they bought it, the bones were great and they were determined to retain the original architectural vision of the place.
“It was a deceased estate and the children of the original owners left us a box of documents outlining the history of the home and all the correspondence that occurred when it was being built,” says Anna.
The home was designed by architect Pamela Opie in 1957 for the prominent solicitor and judge, His Honour John Roder AM and his wife Denise. John Roder established the Planning Appeal Tribunal in 1967, which is now known as the Environment, Resources and Development Court. He presided over this court as its judge for 27 years.
While it will be very difficult to say goodbye to this house, and Anna admits she will go through “a mourning”, the family are now at a different stage, with both children at university.
“We have been the custodians of this amazing house and we took it from something where perhaps people couldn’t see the beauty and brought it to a place where they now can,” says Anna.
“We just really hope it goes to new owners who are as passionate about mid-century modern architecture as we are. It has been the most incredible family home.”
The home is being sold through Klemich agent Penny Riggs and offers close on March 19. The price guide is $1.25 -$1.35 million.
TO VIEW A GALLERY OF IMAGES, CLICK HERE.
Malvern villa great for families
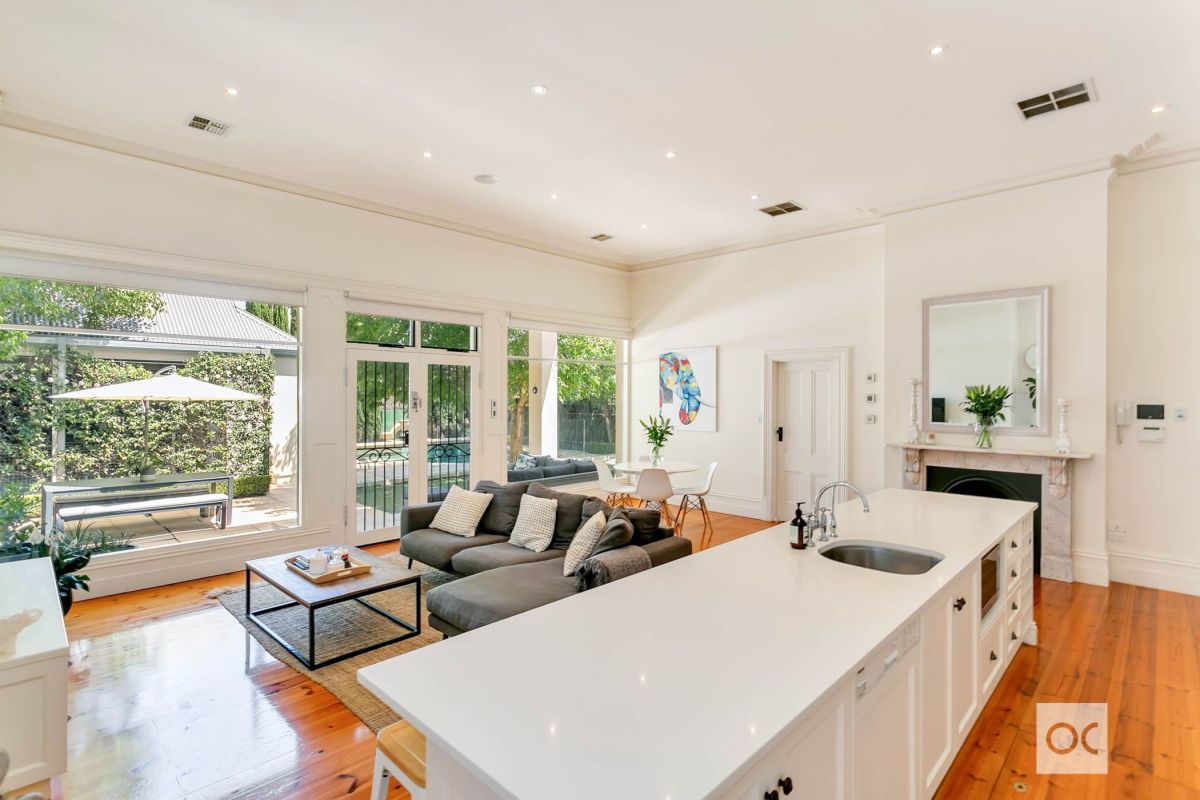
This classic Adelaide villa is perfect for families.
A circa 1900 Malvern home is the perfect place for families with teenagers says current owner John Hesketh.
The renovated return-verandah bluestone villa, Cloverdale, has numerous living areas, including an upstairs teenagers’ retreat and a low-maintenance backyard with solar heated pool.
“It has just worked really well with teenagers,” says John, who lives there with wife Trish. They’ve raised their four children in the home but now that the couple is almost empty-nesters they say it’s time to downsize.
One of the features of the five-bedroom home is a wine cellar, handy for John who is managing director of Parker Coonawarra Estate and Vickery wines.
The home also boasts a master bedroom with walk-in robe and ensuite, formal lounge and dining rooms and a huge main bathroom with sunken bath.
“This place just has beautiful living spaces, lots of room and is great for outdoor entertaining,” says John.
It’s being sold through Ouwens Casserly agents Angela and Michael Stentiford and expressions of interest close on March 4 at 12pm.
TO SEE A GALLERY OF IMAGES, GO HERE.
Premium SA Homes is an initiative of InDaily and SALIFE.
If you’ve got something to contribute to this column, send us an email.
