Secret agreement to revive rejected Greenhill Rd towers
EXCLUSIVE | A failed bid by South Australia’s teachers’ union to build more than 200 rental apartments in Parkside has been resurrected after the State Planning Commission agreed to a revised proposal – but details are being kept secret.

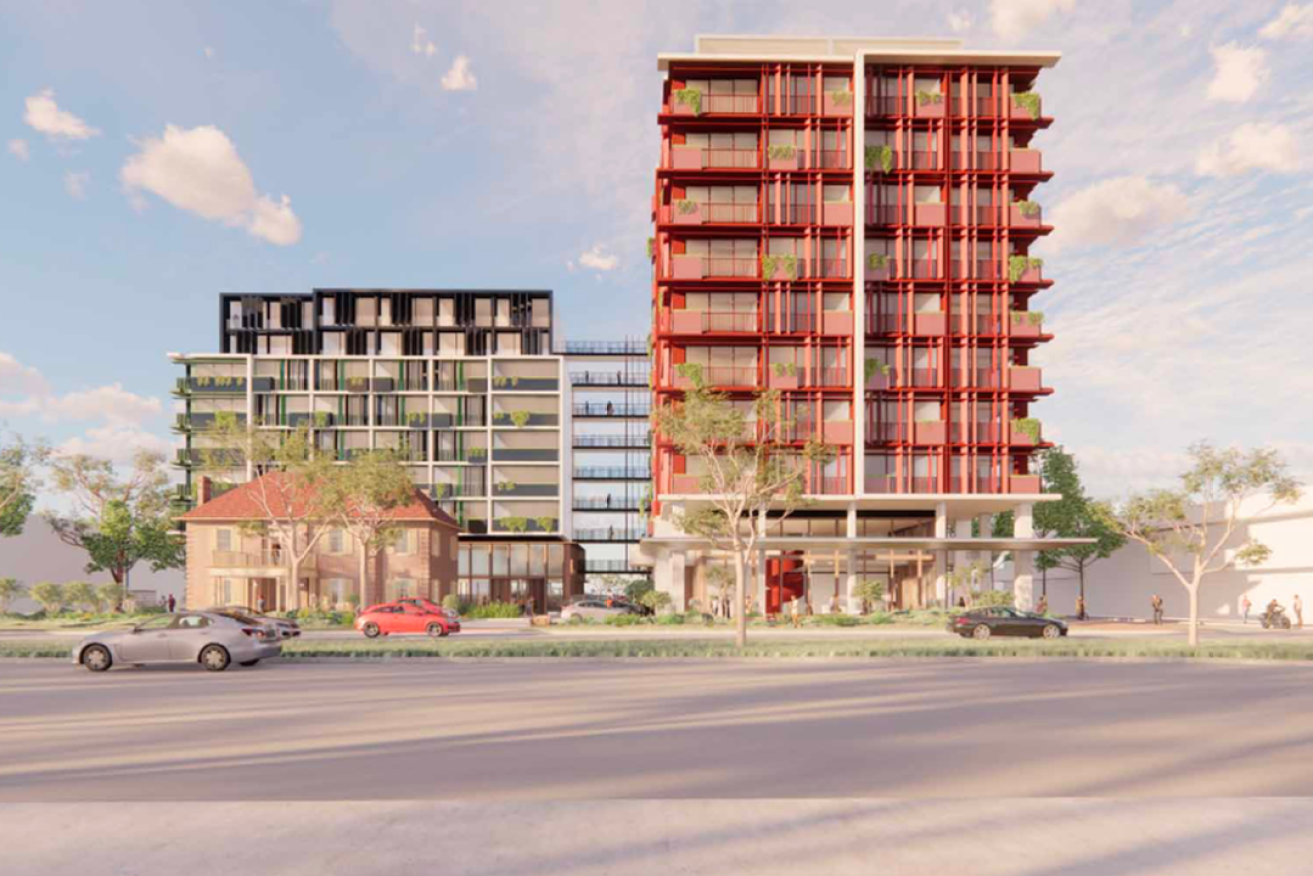
A computer image of the rejected plans for a 9- and 11-storey apartment towers at the AEU headquaters in Parkside. Image: nettletontribe architects
The Australian Education Union (AEU) SA branch sought planning approval earlier this year to build two apartment blocks of nine and 11-storeys at 163A-164 Greenhill Road and 3 Porter Street, Parkside.
The towers were to feature 224 “build to rent” apartments with priority space for AEU members and key workers. A two-storey rear office extension to replace the union’s existing headquarters was also planned.
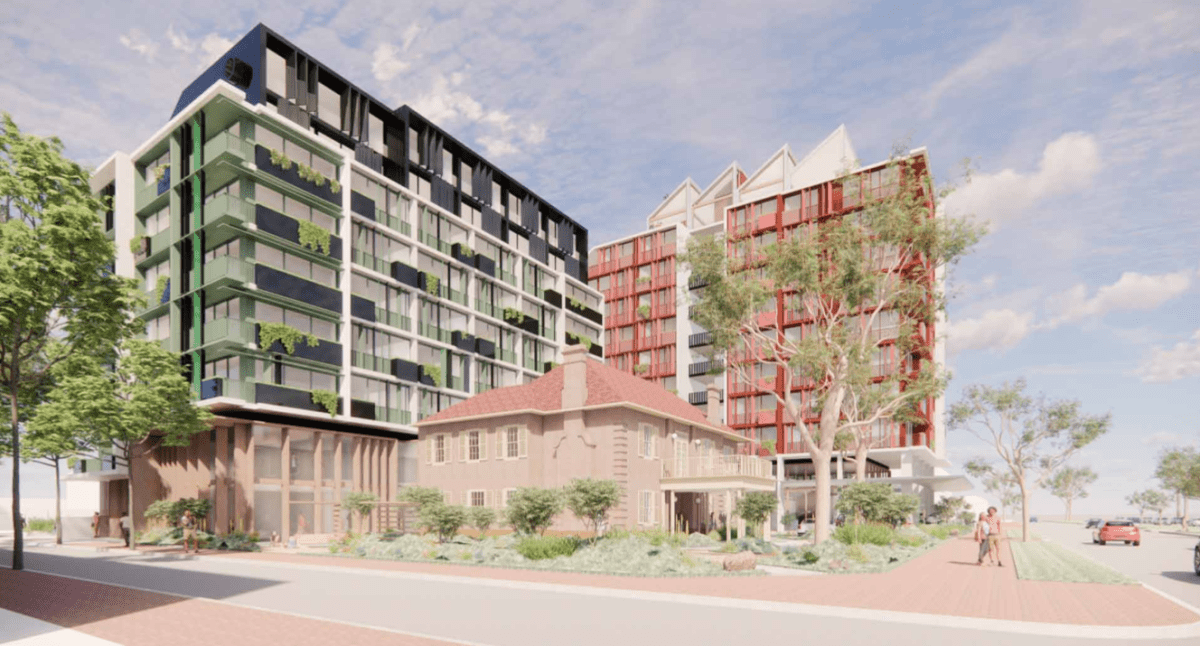
The nine-storey, 30-metre tall apartment building intended to sit behind the local heritage listed Meaghey House. Image: nettletontribe architects
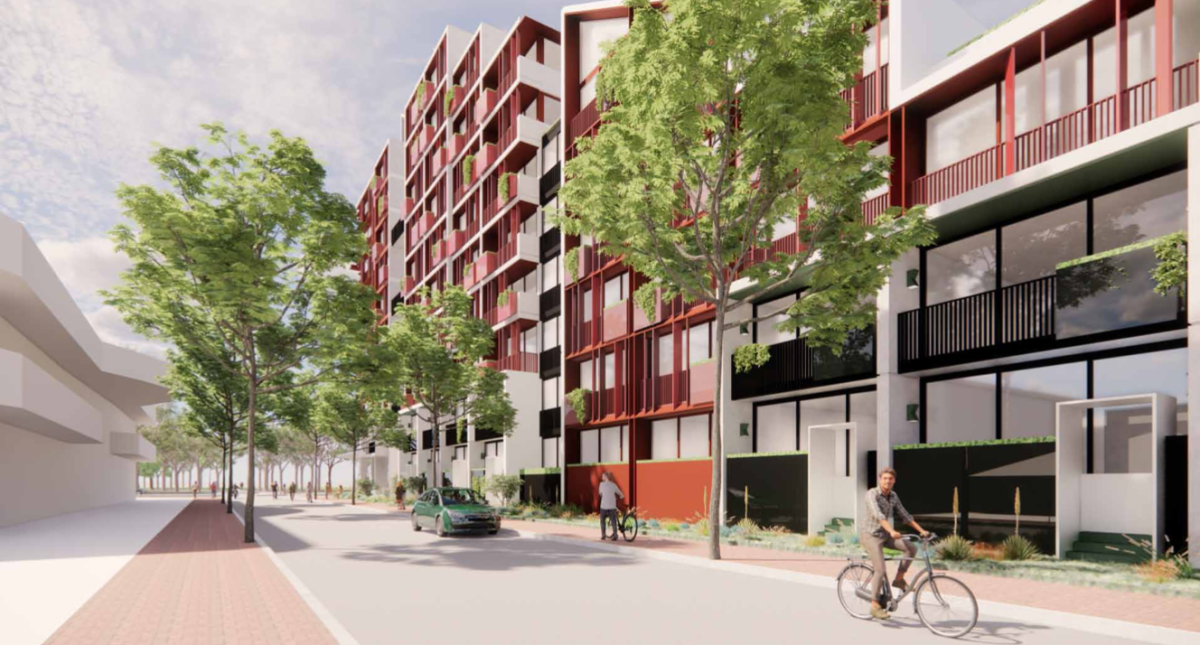
The taller 11-storey, 37.2-metre apartment building was planned to slope down at its rear to match the surrounding neighbourhood. Image: nettletontribe architects
But the State Commission Assessment Panel (SCAP) in September refused to grant the project planning consent, in part because it believed the towers would cause “unreasonable overshadowing” of nearby homes and did not “positively respond to the local context”.
In November, the AEU appealed the SCAP’s decision to the Environment, Resources and Development Court, arguing the project warranted planning consent.
Residents opposed to the project then applied to be a party to the appeal proceedings. Their application was to be heard by the court on Tuesday.
But the court instead heard that the Planning Commission and union reached an agreement last Wednesday on a revised development plan.
Botten Levinson principal Tom Game, representing the AEU, said both the union and the Planning Commission would ask the court to approve the revised plans and dismiss the residents’ application.
“The court has been advised that an amended proposal has been accepted by the State Planning Commission as a settlement of the appeal,” Game said.
“Terms are agreed. It may be that there’s some finessing of conditions to make it acceptable to the court.
“But certainly… between the parties, the matters are agreed. That’s on the basis of the amended plans and the draft orders that have been provided.”
Details of the revised plan were not disclosed during the court hearing, nor after subsequent inquiries from InDaily to both the AEU and State Planning Commission.
An urgent application from residents to see the plans in confidence was heard by the court this morning, but it was dismissed by Commissioner Helen Dyer, who is presiding over the case.
The residents have a separate application to participate in a private conference between the AEU and the Planning Commission scheduled for next month.
AEU SA branch secretary Matthew Cherry declined to reveal details of the new plans when asked by InDaily on Wednesday, only saying: “After listening to residents, we made some refinements to the plans and put those to SCAP and the court.
“We understand that the process is still ongoing and wish to refrain from commenting until due process has been followed.”
Asked when residents will know what the new plans are, Cherry said: “Future plans are pending the outcome of the court in January.”
The State Planning Commission also did not answer questions on how many apartments feature in the newly accepted plans, nor how tall it is. A spokesperson only confirmed that the SCAP has assessed the amended plans.
“The details are confidential at this stage as the matter is still before the courts,” they said.
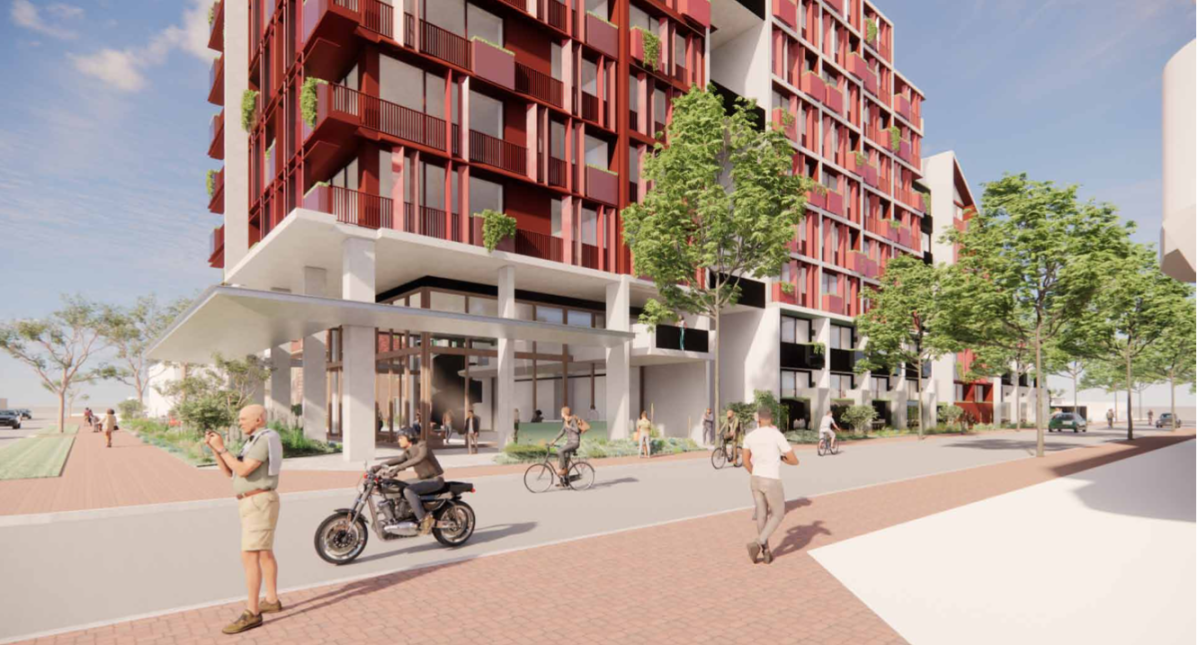
The AEU’s development was classed as a “significant development site” as it is on an allotment greater than 5000 square metres. Image: nettletontribe architects
Revelation of the secret agreement prompted anger from lawyers representing the opposed residents.
Barrister David Billington, for resident Johannes Schwabe, asked on Tuesday for the matter to be adjourned for 48 hours so he could take instructions from his client.
“What I’m told at bar table is that the (assessment) panel considered this compromise without giving notice to anyone, in private, on Wednesday last week,” Billington said.
“And neither the developer nor the planning authority saw fit to tell anyone in my client’s camp.
“It was not until we were seated at the bar table that this news was dropped like a lump of cement into our laps.”
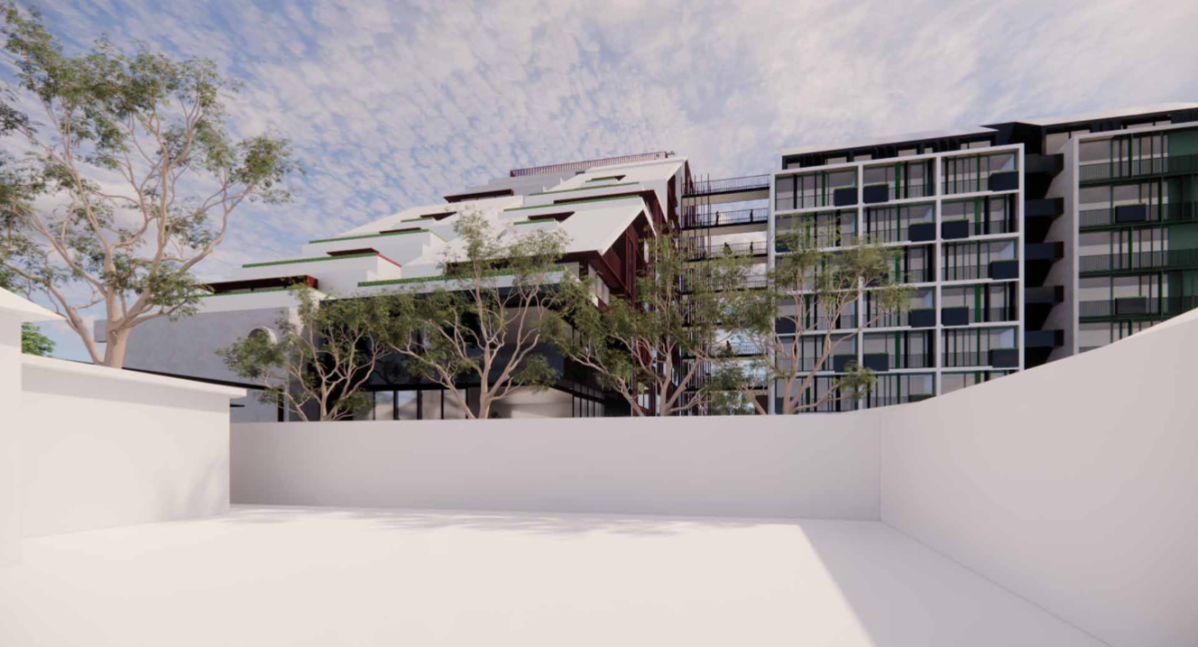
The rear of the previously proposed development. The AEU’s proposal marginally exceeded the nine level, 33 metre zoning for the area. Image: nettletontribe architects
Billington said he would be making an application for costs against both the union and Planning Commission for “unreasonable behaviour”.
He said because he did not have a copy of the revised plans, he could not argue whether the development was inconsistent with the Planning Development and Infrastructure (PDI) Act.
“Because we have not been told about the settlement until 13 minutes ago – we haven’t seen it,” he said.
“I can’t put submissions to Your Honour… as to whether it’s inconsistent with the PDI Act.
“This development, in the form that it’s known to my client, is so high, so tall, so constrained on its internal dimensions for development, so offensive to standard of the act, so contrary to the historic overlay provisions in the established neighbourhood zone, that it is at the very least apparently inconsistent with the PDI Act.
“But without seeing the compromise or certainly the proposal, Your Honour, I can’t put that submission at the moment.”
But Game, for the AEU, said “we don’t view ourselves under any legal obligation” to give advance notice to residents who were not parties to the appeal.
He asked the court to dismiss their application
“Certainly, we would rejected the suggestion that we have not been a cooperative participant in this process,” Game said.
“The application and the proposed development has undergone several changes as a result of the ordinary process of representations, amendments to plans, and the SCAP.”
Today, Billington argued that his client needs to see the plans so he could make an informed submission to the court about why he should participate in the private conference with the AEU and the Planning Commission.
“They’re not going to get the plans and start blabbing them about, they’re not going to start giving them to the media,” Billington said.
“The proper and only purpose for which my client wants these plans is to use them in order to properly and efficiently make his submission about conference participation and, if granted entry, to make his submissions at the conference.”
Game said the AEU would not oppose releasing the plans if the residents were permitted to attend the conference.
But he also said that there is “no basis to permit attendance at the conference, so his application should fall at that hurdle”.
The SCAP, which is a delegate of the Planning Commission, did not find the AEU’s project was “seriously at variance” with the planning code in its September ruling.
It did, however, list 10 reasons for its decision to refuse the AEU planning consent.
The AEU had proposed incorporating 196 car parks in the development, but opposing residents argued it was a shortfall of around 50 parking spaces for a project of that size.
The SCAP agreed with the argument, finding the development would have “[placed] unreasonable demand on on-street parking within the locality”.
Other issues found by the SCAP were poor lighting and ventilation within the apartments and limited private open space for occupants.
Parkside resident Oliver Sheahan, who lives around 70 metres from the development site and is one of the applicants, said he was “concerned as to the merits of the proposed development.
“The plan that was presented to the SCAP was fundamentally flawed,” he said.
“So, it’s curious now that an agreement has now apparently been reached and perhaps more curious that the parties are not being in any way forthcoming or transparent with residents.”
[solstice_jwplayer mediaid=”GfI9Qpgh” playerid=”Meorb6nj” caption=”Sponsored video: The Post” /]




