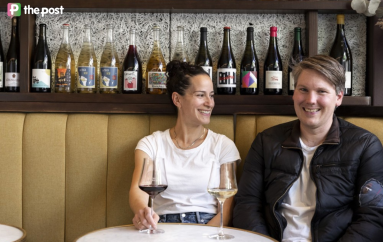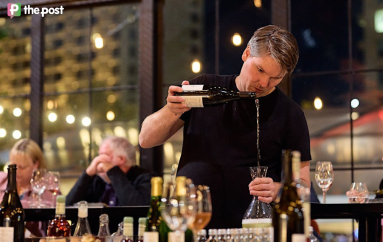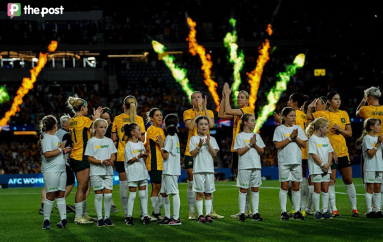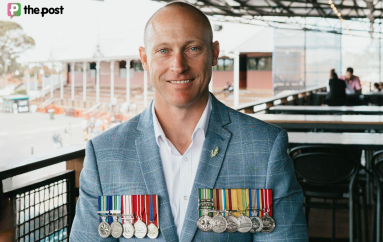Green light for CBD towers, hotel and 600 apartments plan
A $1.25 billion plan to transform a western CBD car park into five towers between 15 and 28 storeys featuring hundreds of apartments, a hotel, restaurants, bars, shops, office space and an outdoor plaza has been approved by the state’s planning panel.

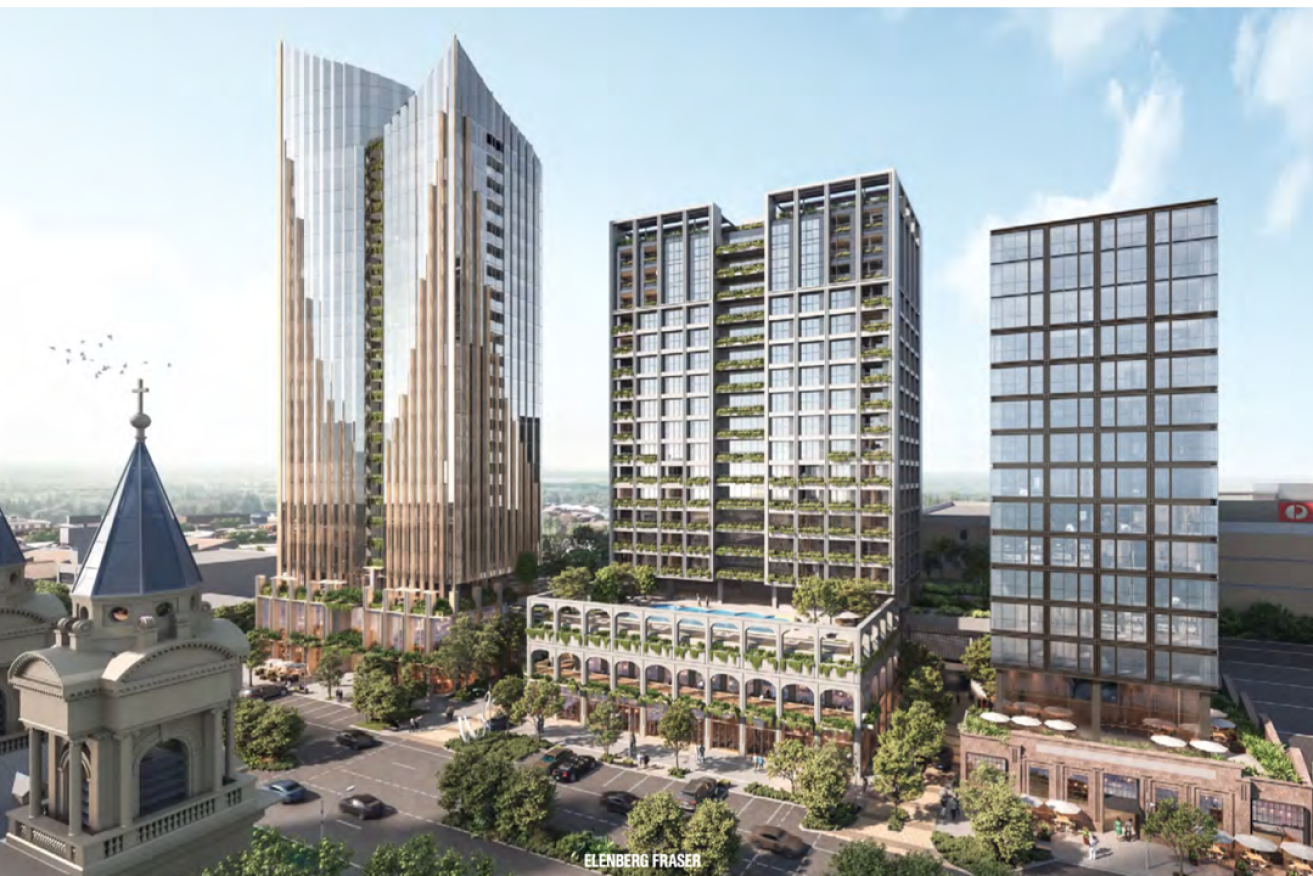
Image: Elenberg Fraser and Gurner Pty Ltd supplied
The State Commission Assessment Panel (SCAP) on Wednesday granted planning consent to Melbourne property developer Tim Gurner’s company, Gurner Group, to redevelop the former Australia Post site at 237 Grote Street.
The plan features five towers, the tallest being a 28-storey, 95-metre apartment building on the corner of Grote and Blenheim Street.
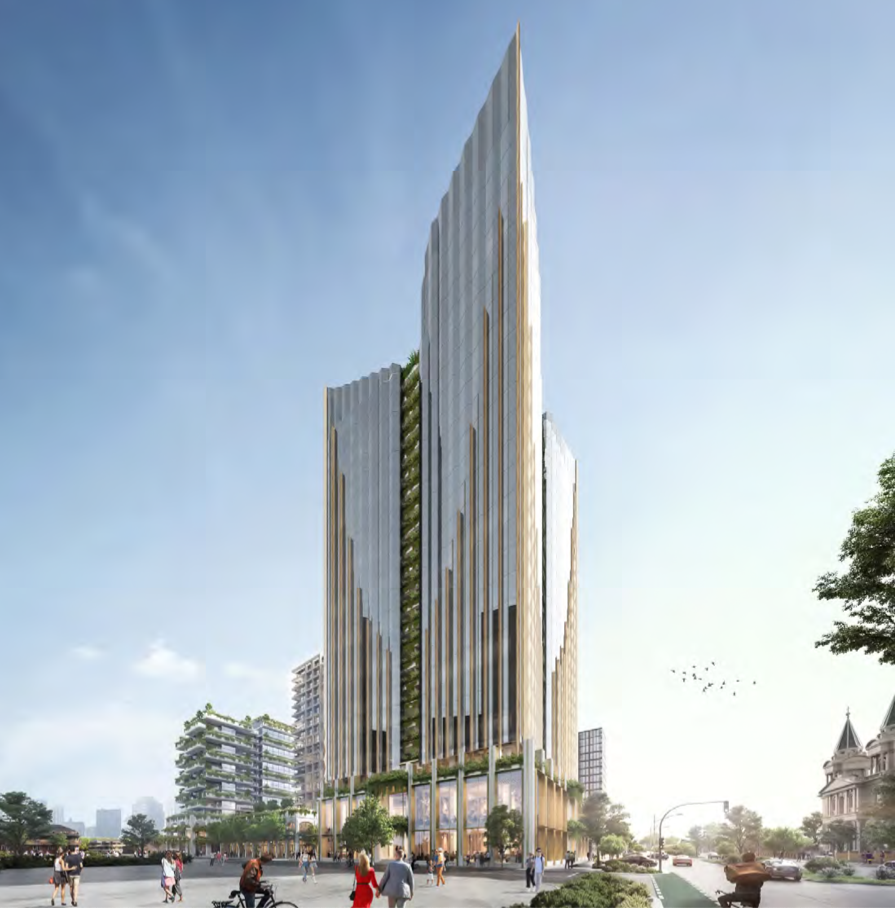
The 28-storey “Hero Building” on the corner of Grote and Blenheim Street. Image: Elenberg Fraser and Gurner Pty Ltd supplied
All up, there are 600 apartments planned for the development along with a 220-room hotel, 3242 square metres of retail space, 2401 square metres of commercial space and 3157 square metres of recreation space.
The SCAP published minutes of its Wednesday meeting just before midday today, revealing the project has been granted planning consent.
“The SCAP [resolved] Pursuant to Section 107(2)(c) of the Planning, Development and Infrastructure Act 2016, and having undertaken an assessment of the application against the Planning and Design Code, the application is NOT seriously at variance with the provisions of the Planning and Design Code,” the minutes read.
The SCAP has also granted planning consent over 10 years so the developers can construct the five towers gradually rather than all at once.

A map of Towers 1, 2, 3, 4 and 5. Image: Gurner Pty Ltd/PlanSA
Gurner announced in June 2022 his intention to transform the former Australia Post site into a $1.25 billion precinct in conjunction with landowner, Kennards Self Storage.
Located around 150 metres off West Terrace and opposite St Patrick’s Church, the 11,150 square metre site is an L-shaped allotment with frontages to Grote, Gouger and Blenheim Street. It is currently an outdoor car park with some shops in its northeastern corner.

An aerial view of the allotment (in blue). Image: SA Planning and Property Atlas/PlanSA
The tallest building, named the “Hero Building” (Tower 3), is planned to hold 206 apartments. Ground floor shops and a café, restaurant and bar are also planned along with retail and food and beverage shops on level one.
Two 20-storey apartment buildings – one fronting Grote Street and the other Blenheim Street – are planned to go on either side of the Hero Building.
Both these towers will be 66.3 metres tall and hold 136 apartments each.

A view of the development from Gray Street, looking south. Image: Elenberg Fraser and Gurner Pty Ltd supplied
Office space is planned for the ground, first and third floor of the Blenheim Street tower (Tower 4), while a “St Haven Wellness Facility” and “Pool Club” – featuring health, fitness and personal services along with a swimming pool, spa, pool bar and function rooms – are slated for the Grote Street tower (Tower 2).
A 220-room, 16-storey hotel on Grote Street (Tower 1) is planned at the western end of the development.
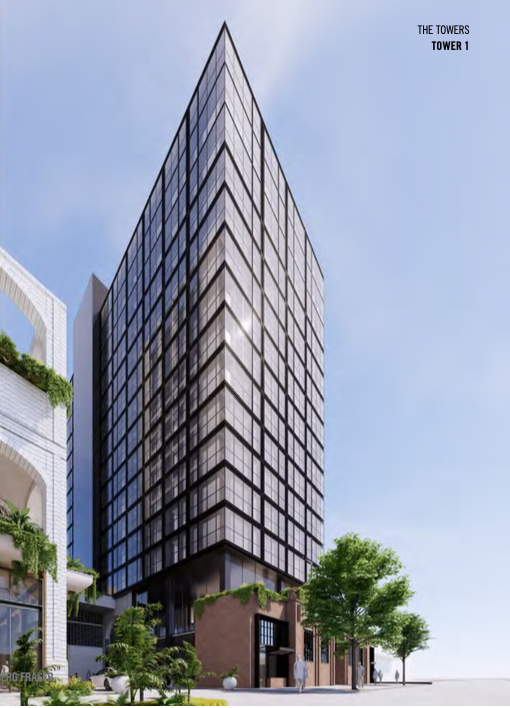
The 16-storey, 220-room hotel planned for the western side of the development. Image: Gurner Group
The hotel will feature a ground-level restaurant and bar and a first-level function venue.
The final stage of the development is a 15-storey apartment building facing Gouger Street (Tower 5), which is planned to hold 122 apartments and a ground floor café.

The 15-storey apartment building (Tower 5) on the corner of Gouger and Blenheiim Street. Image: Elenberg Fraser and Gurner Pty Ltd supplied
Of the 600 new homes planned for the development, 246 will be one-bedroom apartments, 302 two-bedroom and 52 three-bedroom.
Ninety of the new dwellings will be allocated to affordable housing, representing the 15 per cent affordable housing requirement required by the planning code.
The developer has proposed 514 car parking spaces and 620 bicycle spaces in the development.
Government planning officer Mollie O’Connor recommended the SCAP grant the project planning consent.

The cenote plaza space. Image: Elenberg Fraser and Gurner Pty Ltd supplied
“The proposal will facilitate a mixed-use development that will support residential and tourism generating opportunities for population and employment growth in Adelaide City,” O’Connor wrote.
Three of the five towers exceed the zone’s maximum building height of 53 metres, but because the development proposes 15 per cent affordable housing, the zoning increases 30 per cent to 69-metres.
While the 95.4-metre-tall Hero Building still exceeds this, both O’Connor and Government Architect Kirsteen Mackay considered it acceptable.
The development is also proposing 3353 square metres of publicly accessible space via internal laneways and a plaza located behind the main tower.
The plaza will feature a cenote, adjacent to a nearby pool deck.
Gurner Group’s development was not publicly notified as it is not adjacent to residential land.
In a statement today, Tim Gurner said: “We are thrilled to have been able to obtain approval for such an important site for the future growth of the city.
“We have a very exciting vision for the site that will create a new level of luxury for the Adelaide residential and hotel market, alongside some very exciting retail and hospitality announcements that will be revealed in the coming months.”
