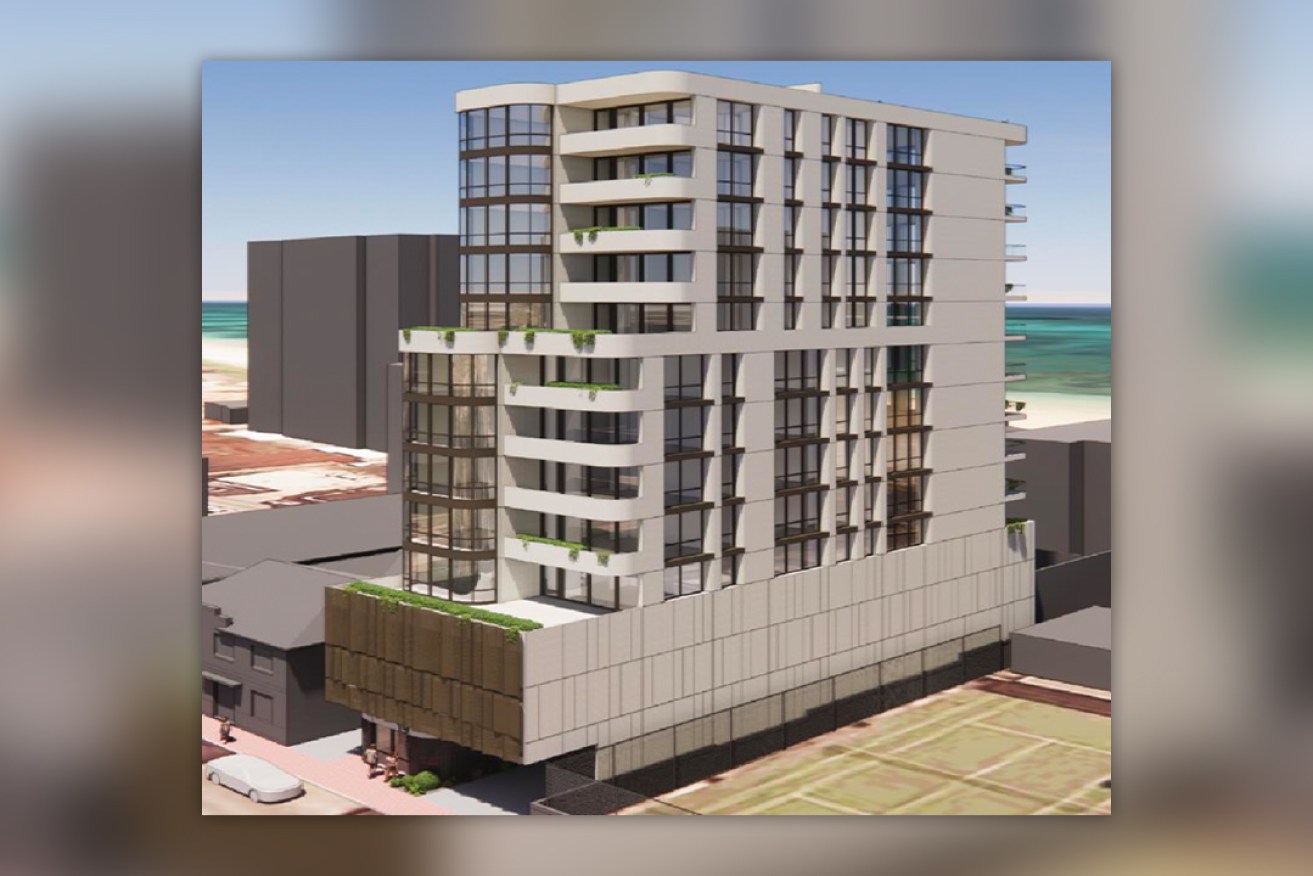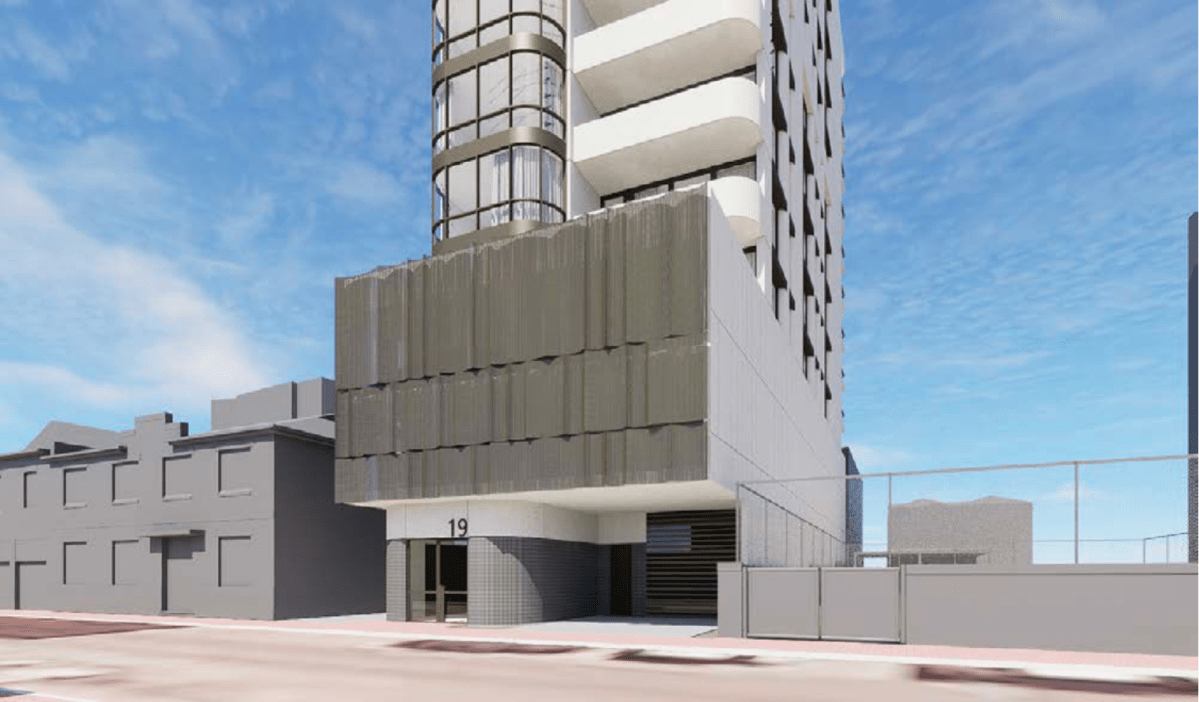Luxury ‘sky homes’ tower for Glenelg
A 13-storey building featuring three-bedroom apartments with sea and Hills views has been approved for Glenelg.


An artist's impression of the 13-storey development. Image: Enzo Caroscio Architecture/Future Urban
The State Commission Assessment Panel (SCAP) on Friday granted H & M Enterprises Pty Ltd planning consent for the tower at 19 St Johns Row, Glenelg – a narrow vacant block located around 300-metres south of Moseley Square.
The project, named “Dusk Glenelg”, will feature 10 three-bedroom apartments and a communal rooftop terrace. Each dwelling will have two balconies, one overlooking the sea and the other towards the city and hills.

The vacant block on St Johns Row where the tower will be constructed. Photo: Google Maps

“Dusk Glenelg” is only 12.34-metres wide. Image: Enzo Caroscio Architecture/Future Urban
The proposed tower is 13-levels and 42.85-metres tall – marginally exceeding the 12-level zoning for the area but within the 43-metre maximum height. The tower is only 12.34-metres wide due to the narrow allotment.
The SCAP on Friday ruled the project was not seriously at variance with the planning code.
H & M Enterprises first lodged plans to redevelop the 426-square-metre block in May 2023.
The tower will feature one dwelling per floor from levels 3 to 12, varying in size from 265 to 303 square metres each.

A floorplan for one of the 303 square metre luxury apartments. Image: Enzo Caroscio Architecture/Future Urban
The proposal does not include affordable housing, which is not a requirement under the planning code given the development does not feature 20 or more dwellings.
Planning consultants Future Urban, on behalf of H & M Enterprises, said in their planning report it would be impossible to provide affordable housing for this development and make a commercial return.
“It goes without saying, given the location of the site and the sheer size of the dwellings, together with their dual-aspect and commanding views of the coast, plains and foothills beyond, that no commercially-minded developer could even begin to contemplate providing affordable housing as part of this development,” Future Urban said.
“The amenity afforded to the prospective occupant/s of each dwelling, or ‘sky home’ if you like, is both exceptional and rarely seen.”
The building will provide 21 car parks – exceeding the 16 desired by the Planning Code – and is forecast to generate an additional seven peak hour traffic trips.
The tower features a three-level podium to match the surrounding low-rise streetscape.

A three-level podium has been incorporated into the design in a bid to match the surrounding streetscape Image: Enzo Caroscio Architecture/Future Urban
Government planning officer Mollie O’Connor recommended the SCAP approve the project, noting the podium design.
“The proposal has attempted to mitigate potential visual impacts through ground-level articulation, landscaping, a three-level podium and a stepped, slender built form,” O’Connor wrote.
Government Architect Kirsteen Mackay also largely supported the project’s “ambition to deliver high-quality accommodation in this location, with exceptional apartment amenity”.
“I support the proposed building height and the ambition for a slender built form with soft curves and vertical articulation,” Mackay wrote.

A diagram of the development from the side. Image: Enzo Caroscio Architecture/Future Urban
“I also support the approach for a distinct podium with set back and stepped built form above, which in my view is consistent with the intent for a built form transition and responds appropriately to the existing streetscape.”
However, Mackay said the apartments on levels three and four will have “constrained views” to the west, arguing this could be an opportunity to provide some smaller apartments to “add diversity to the residential offer”.
Two state heritage listed properties facing the Glenelg foreshore – the Stormont mansion at 14 South Esplanade and Albert Hall at 18 South Esplanade – are located adjacent the proposed tower.
Michael Queale, the Department of Environment and Water’s principal heritage architect, said the proposed development was not considered to “significantly adversely impact on the setting of adjacent State Heritage Places”.
“Any adverse visual impact on the State Heritage Places by the proposed development is of a minor, background nature, as the tower is to be located behind the footprints of State Heritage Places,” Queale said.
“The scale and form of the heritage places is still dominant from The Esplanande.”
The Planning Commission received 25 representations against the development.
Among those opposed were residents behind the proposed tower, with concerns about the western balconies overlooking into their private space.
A part of granting planning consent, the SCAP asked the developer to provide further details about privacy screening on levels three and four of the tower “to ensure the privacy of the abutting property owners is maintained to the satisfaction of the State Planning Commission”.
The SCAP’s decision on Friday to approve Dusk Glenelg came two days after it rejected another developer’s bid for a 10-storey apartment block on the South Esplanade.
That proposal, located just 200-metres south of the St Johns Row development, was to include 72 apartments. It was revised to 10 storeys after an earlier plan for a 13-storey building was rejected in 2021.




