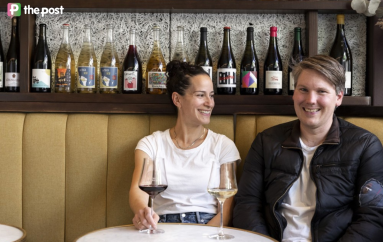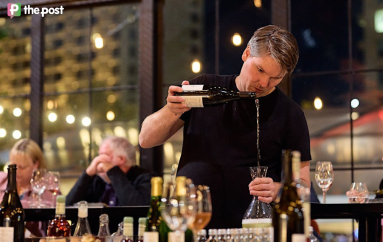Carrick Hill unveils $6 million visitor pavilion plan
Carrick Hill estate has revealed the design for a $6.7 million visitor centre and dining pavilion with views of the city, sea and Springfield manor house.

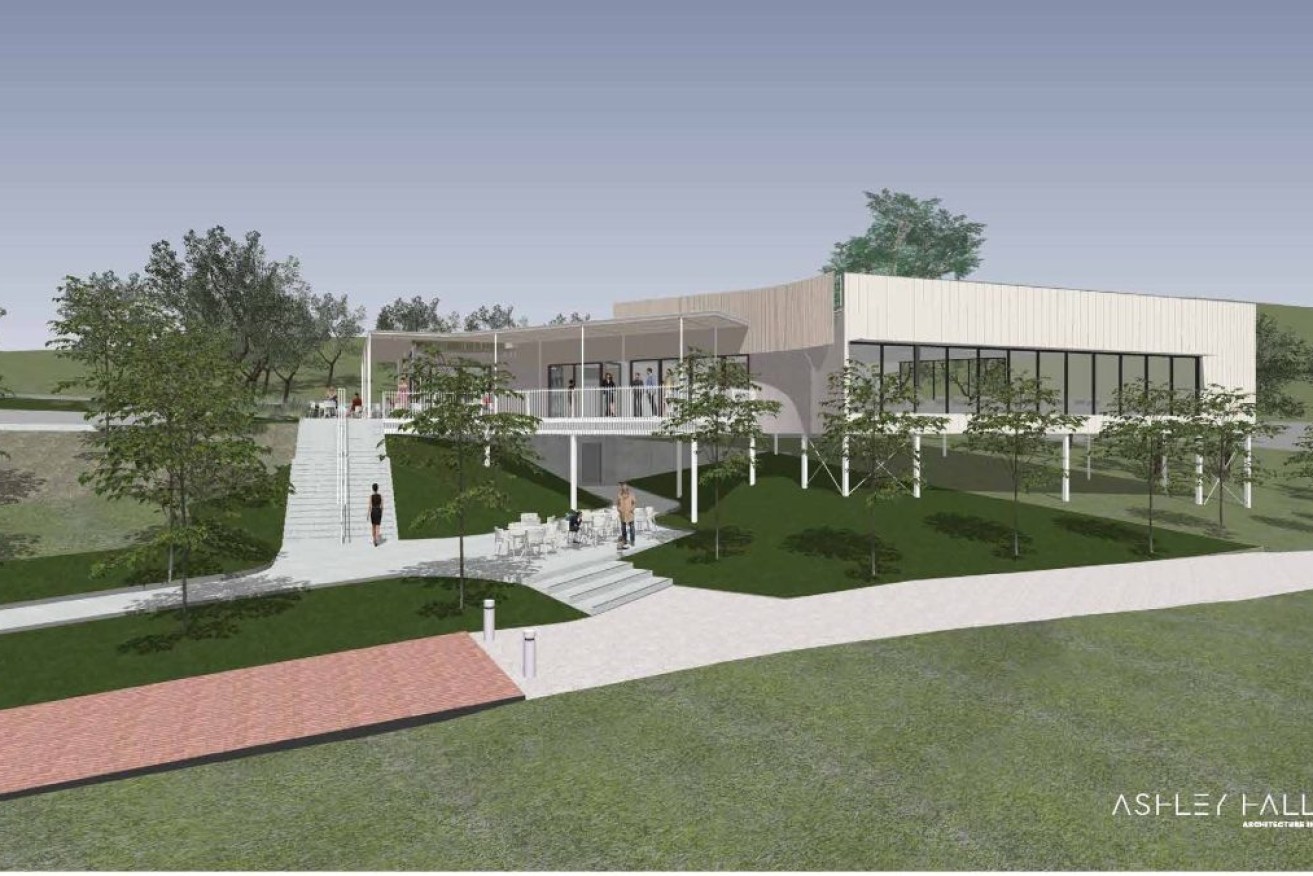
Final design for the $6.7 million Carrick Hill Visitors Centre Pavilion. Image: Ashley Halliday architects.
Construction is set to begin early next year on the Ashley Halliday architects design, which includes an event space with sea views for up to 200 people and a casual dining cafe with views of the Basket Range sandstone house.
Carrick Hill chairman Peter Kennedy said the new pavilion at the Springfield estate was due to be finished mid-2023, funded with federal and state government help and $3.2 million from Carrick Hill donors and the Carrick Hill Foundation.
Costs and construction times have blown out from the original $5 million building plan announced in September 2020, with the centre originally scheduled to open this year.
A government spokesperson blamed COVID-related construction costs and delays, adding that the foundation has increased its pledge from $2 million to $3.2 million.
The new building will sit on elevated land near the existing carpark at Carrick Hill, and overlooking the nearby original centrepiece home on the nearly 40ha estate once owned by Sir Edward and Lady Ursula Hayward and designed by architect James Irwin in 1937.
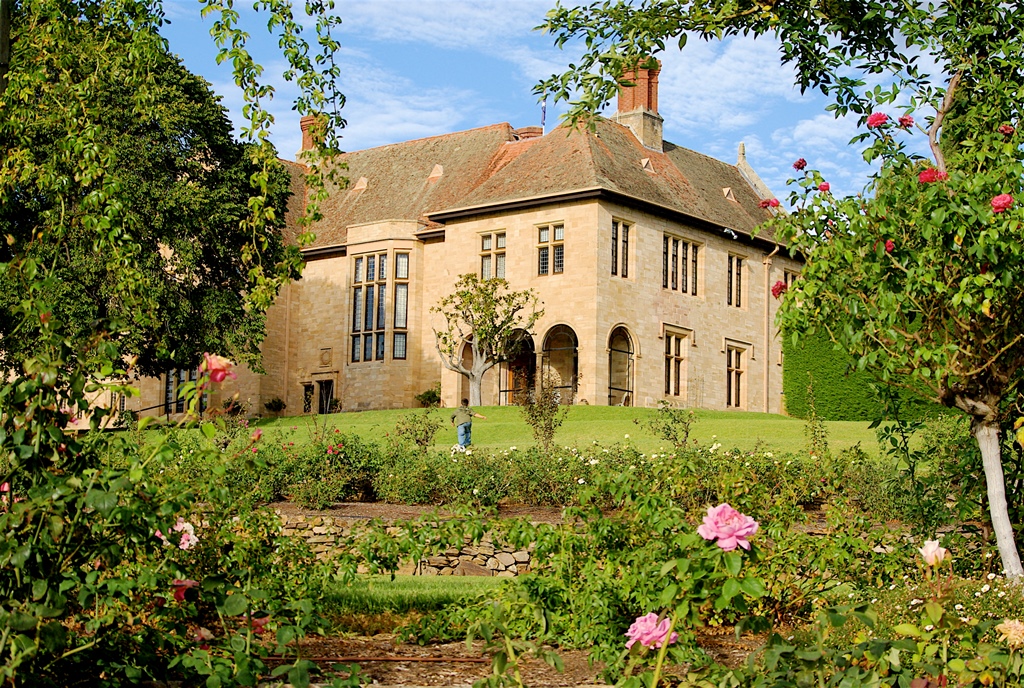
Carrick Hill. Photo supplied
Plans were revealed at Carrick Hill this morning by Federal Infrastructure and Regional Development Minister Catherine King along with Arts Minister Andrea Michaels, with the agreed design to be constructed by Cook Building.
“The State Government is delighted to be supporting the expansion of Carrick Hill’s facilities, which will see a new generation of visitors discover the incredible beauty and history of this famous South Australian treasure,” Michaels said.
“The social history of the property is significant – once home to Ursula and Bill Hayward – founder of the Adelaide Christmas Pageant.”
The new plans include additional car parking and a lift to improve accessibility.
Carrick Hill is well-loved for its heritage gardens, children’s story book trail and its highly valued art collection housed in the original home that hosts tours and changing exhibitions.
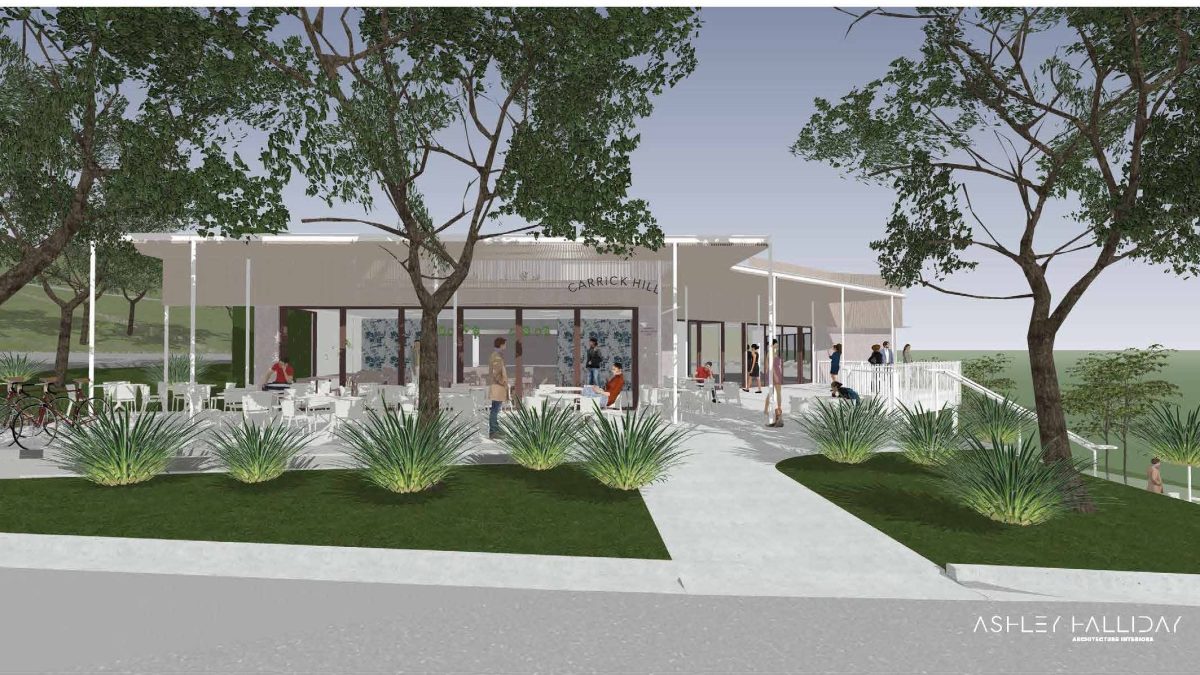
Final design for the new $6.7 million Carrick Hill Visitors Centre Pavilion by architects Ashley Halliday. Pic: supplied
This month also marks Susan McCormack, formerly head of development at Carrick Hill heritage house museum and garden, starting as new director of the estate. McCormack brings extensive overseas experience to the role from London’s prestigious Victoria & Albert Museum and Oxford’s Ashmolean Museum.
Many artists represented in the collection she now oversees were close friends of the Haywards, including Sir William Dobell, Sir Russell Drysdale, Sir Jacob Epstein as well as local identities such as Sir Hans Heysen and his daughter Nora Heysen , Ivor Hele, John Dowie, and Jeffery Smart.
Carrick Hill was a bequest to the people of South Australia from the Haywards. The South Australian Government accepted the bequest in 1983 and the Carrick Hill Trust Act was enacted in 1985. Carrick Hill was officially opened to the public by Queen Elizabeth II in 1986.
Its Children’s Story Book Trail follows a track through the expansive gardens, weaving past ponds and through groves of trees, celebrating stories like Wind in the Willows, Toad of Toad Hall, Three Billy Goats Gruff and with a Hobbit House like the ones in Bagend where Bilbo lives in J.J.R.Tolkein’s The Hobbit.
