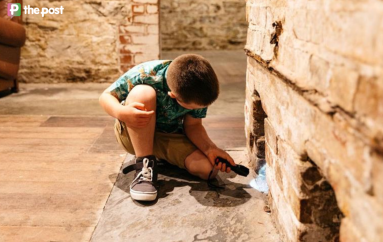Adelaide’s tallest building plan approved
A 55-level, 180-metre-tall tower that will become Adelaide’s tallest building once completed has been given approval by the state’s planning panel, along with two other apartment blocks in the city’s east.

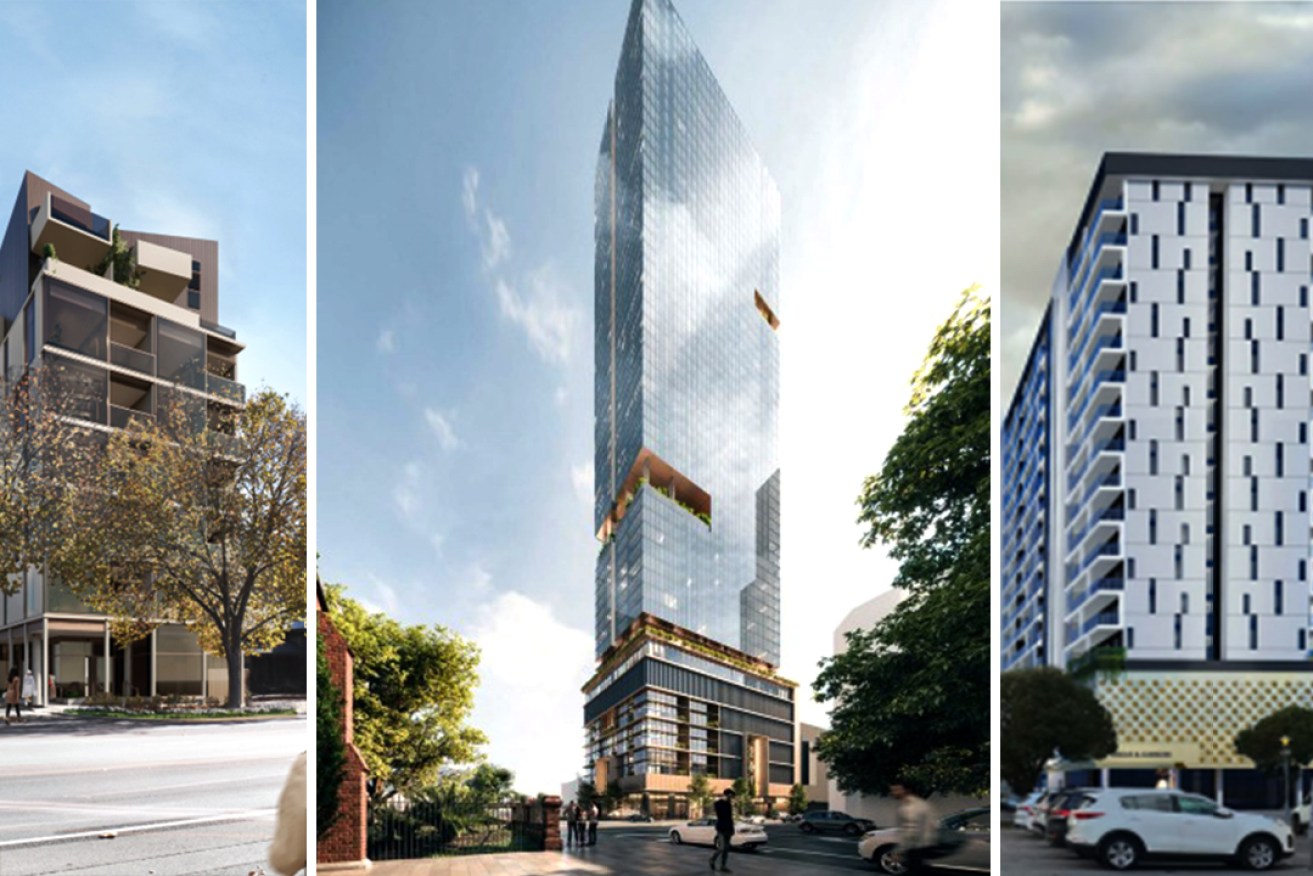
Three developments were approved by the SCAP on Wednesday: The YWCA's 8-level apartment block for Hutt St (left), the SA1 Tower development on Pulteney St (centre), and Angus & Gunson Pty Ltd's 18-level retirement living block on Angas St. Left Image: YWCA/Tridente Boyce/Future Urban, centre image: Future Urban/JPE Design Studio/Cox Architecture, right image: Cheesman Architects
The State Commission Assessment Panel (SCAP) on Wednesday granted planning consent to Sydney developers JWDT Land Unit Trust for their “SA1 Tower” project – a 55-level mixed-use development located at the intersection of Pulteney and Flinders Steet.
The building’s approved height will eclipse Adelaide’s current tallest building – The Crowne Plaza on Frome Street – by 18 levels or 42 metres.
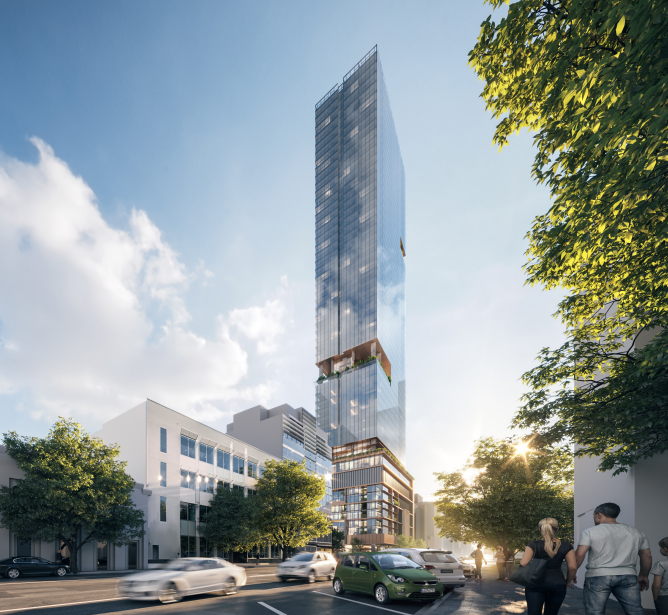
A render of the 55-level SA-1 Tower. Image: Future Urban
The SCAP determined the project “is not seriously at variance with the provisions of the Planning and Design Code” and granted the developers planning consent, subject to conditions regarding stormwater and waste management.
The project applicant, which includes Future Urban, JPE Design Studio and Cox Architecture, has also been asked to provide a “final detailed schedule of external materials and finishes” to the satisfaction of the State Planning Commission.
Slated for construction at 207-209 Pulteney Street, the SA1 Tower will comprise 330 residential apartments, 160 tourist accommodation rooms and three restaurants. It has no provision for affordable housing.
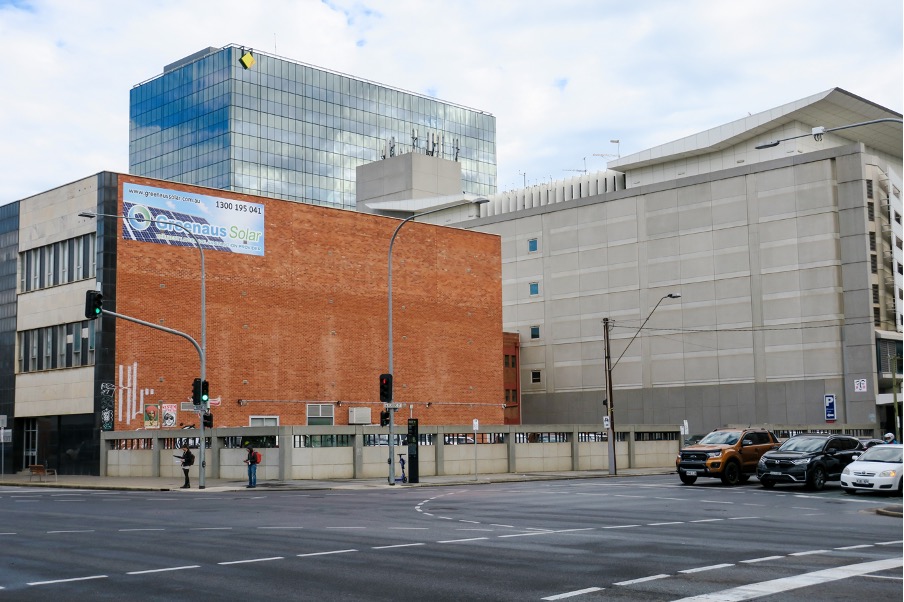
The location of the SA1 Tower at the intersection of Flinders and Pulteney Street. The red-brick office building behind the car park is slated for demolition. Photo: Jason Katsaras/InDaily
The SCAP’s approval of the project is in line with the recommendation of government planning officer Ben Scholes, who endorsed the SA1 Tower despite finding it would “significantly alter the built form profile of the Adelaide city skyline”.
Government Architect Kirsteen MacKay also submitted to the SCAP that the project “has the potential to change the epicentre of the tallest buildings in Adelaide”, although indicated her conditional support for the tower.
According to the development plan, the SA1 Tower will have car parking on levels 1 to 9, hotel rooms on levels 13 to 20, apartments on levels 22 to 50 and penthouses on levels 51 to 53.
Level 54-55 will consist of a “rooftop plant, services enclosures and lift overruns”. A “sky lounge” is also planned for level 11 of the tower.
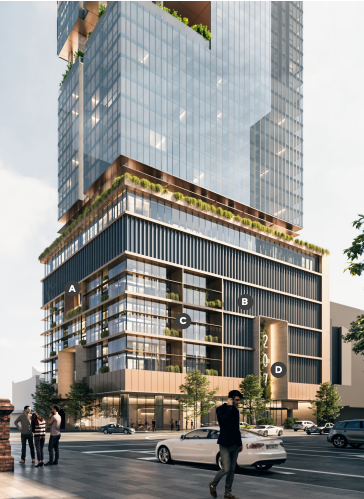
A render of the lower levels of the SA1 development. Image: Future Urban
The developer had initially sought to construct a 67-level building, named “Dominator 1”, which would reach 227 metres above ground level.
The building height was subsequently amended down to 55-level levels following meetings between the developer, the Adelaide City Council and the Planning Department.
Planning consent for the project will expire in two years’ time.
Women’s housing block to replace Hutt St villa
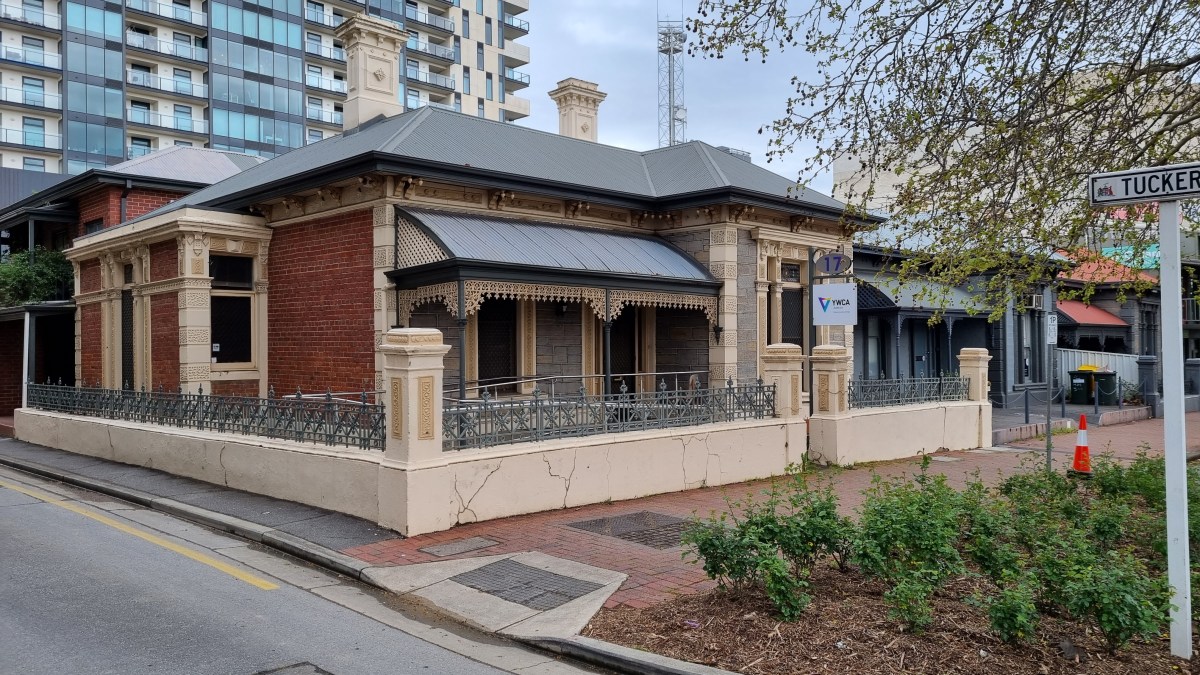
The YWCA-owned Hutt St villa is set to be demolished for an affordable housing block. Photo: Thomas Kelsall/InDaily
The SCAP has also approved the demolition of a circa-1890s sandstone villa on Hutt Street to make way for an eight-level affordable housing block for women.
YWCA, a national feminist organisation and affordable housing provider, has been given planning consent to build 24 apartments and a shop on the corner of Hutt and Tucker streets.
At least four of the apartments in the 28.5-metre-tall building will be classified as affordable housing (below $367,000).
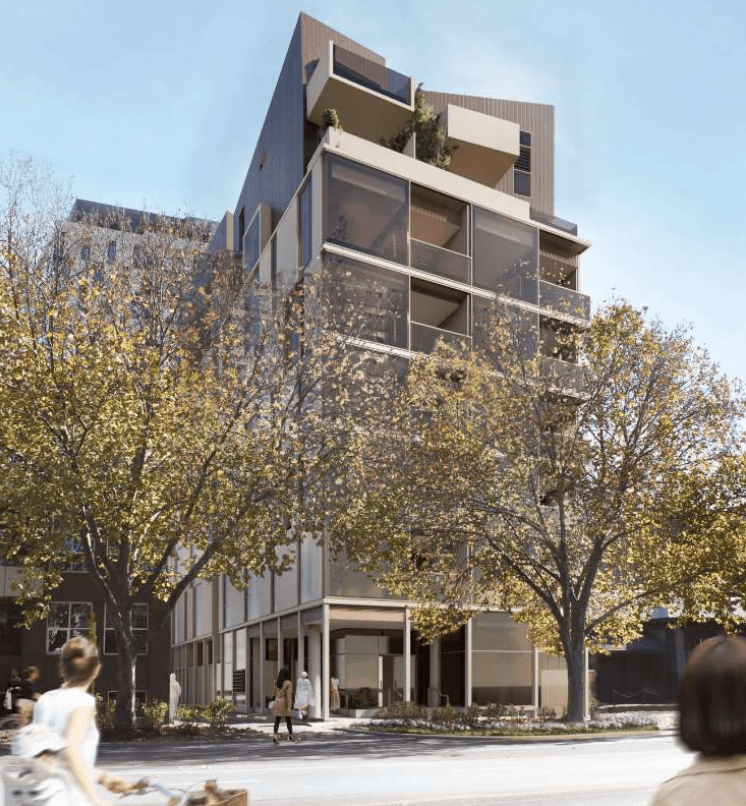
A render of the proposed housing block on Hutt Street. Image: YWCA/Tridente Boyce/Future Urban
The sandstone villa at 17 Hutt Street is owned by YWCA and will be demolished to make way for the development.
The house, originally part of a row of five constructed between 1895 to 1898, is not listed on state or local heritage registers, meaning demolition is permitted.
Future Urban, consulting for YWCA on the development, said the organisation’s “primary objective” for the site was to “deliver an affordable housing project that provides long-term housing solutions for women and women-led families”.
In a written response to concerns about the sandstone villa’s removal, Future Urban director Fabian Barone said the demolition was “not up for debate”.
“The existing building is not heritage listed or even classed as a representative building for that matter,” he wrote.
“Development approval is not required to demolish the existing building, as this activity does not fall within the ambit of ‘development’.”
The SCAP agreed with the recommendation of government planning officer Damon Huntley to grant the project planning consent.
The Hutt Street development is YWCA’s first foray into the Adelaide housing market. The organisation has properties in Victoria, Queensland and the Northern Territory.
Ruth Carpenter, general manager of community housing organisation Housing Choices SA, indicated to the SCAP the project was urgently needed.
“We strongly support the application, as an excellent example of high quality, affordable rental housing in the CBD,” she wrote.
“There is an unprecedented need for such accommodation in Adelaide at present, with Community Housing and Not for Profit Organisations often struggling to fund the development of new housing outcomes for this cohort of single women and women-led families on lower incomes.”
‘Retirement living’ tower approved in eastern CBD
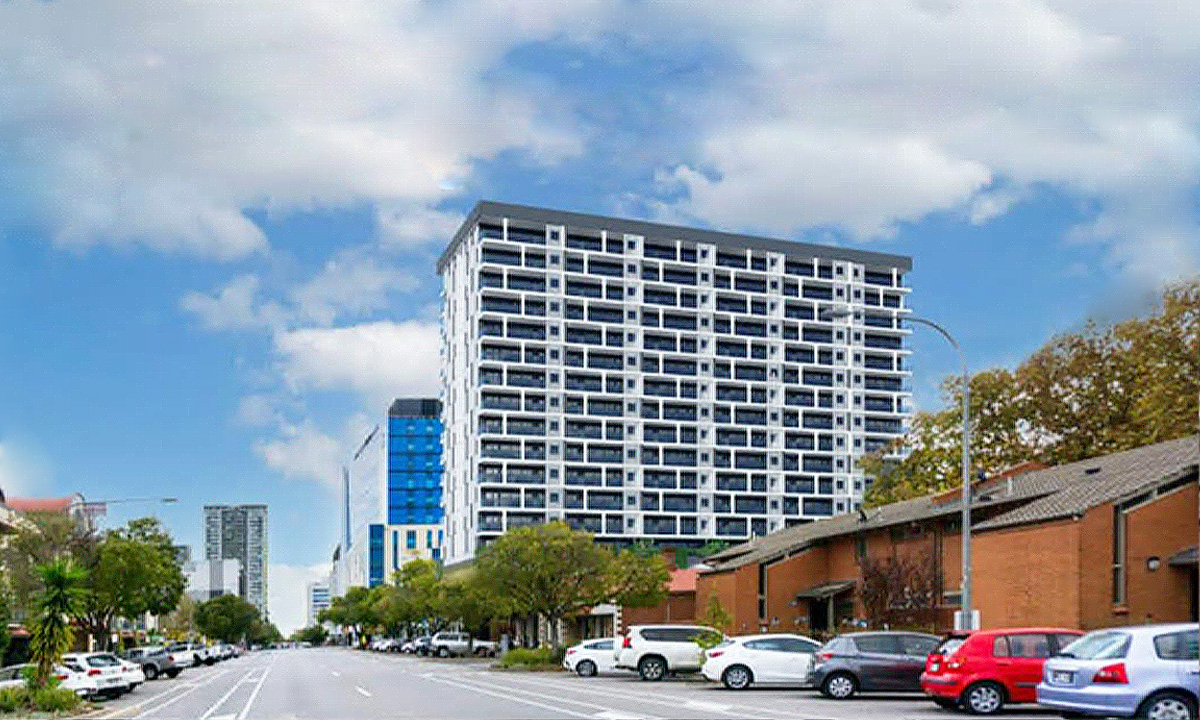
An artist’s rendition of the approved development at 154 Angas Street/20 Gunson Street. Image: Cheesman Architects
An 18-level tower consisting of 154 “affordable retirement living” apartments in the city’s east was the third CBD development approved by the SCAP on Wednesday.
The 62.9-metre-tall mixed-use building at 154 Angas Street/20 Gunson Street will operate as a Best Life Communities development reserved for people over the age of 50 who are “seeking an affordable retirement living alternative to a Retirement Village”.
The 18-level apartment block, located near the 13-storey Calvary Hospital, will offer 154 residential apartments along with ground-floor commercial and office tenancies.
The majority of the building’s 154 apartments will feature two bedrooms, two bathrooms, a study nook and full laundry.
The building is intended to operate as a Land Lease Community where residents purchase their home outright but rent the land it is located on, avoiding stamp duty.
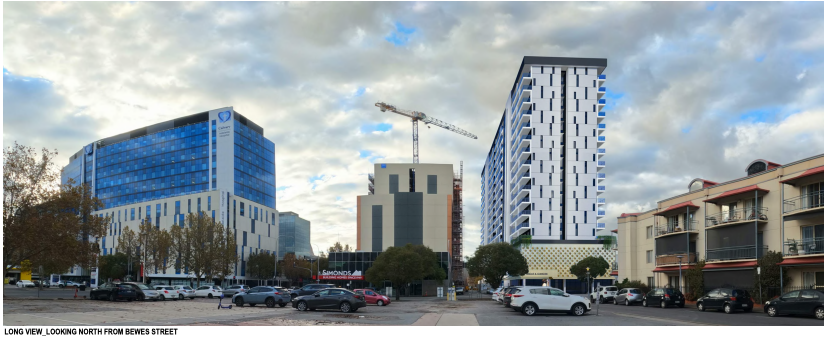
The apartment block is slated for construction adjacent to Calvary Hospital. Image: Cheesman Architects
The rent is paid through a regular site fee – estimated to be between $160 and $200 a week – encompassing things such as council and water rates along with maintenance costs.
The SCAP has granted developers Angus & Gunson Pty Ltd planning consent to proceed with the development, subject to reserved matters regarding stormwater management, landscaping and materials.
Planning consultant Nitsan Taylor had recommended the SCAP approve the project, despite noting the proposal “exceeds the maximum building height of 53 metres generally sought by the zone” where the building is slated for construction.




