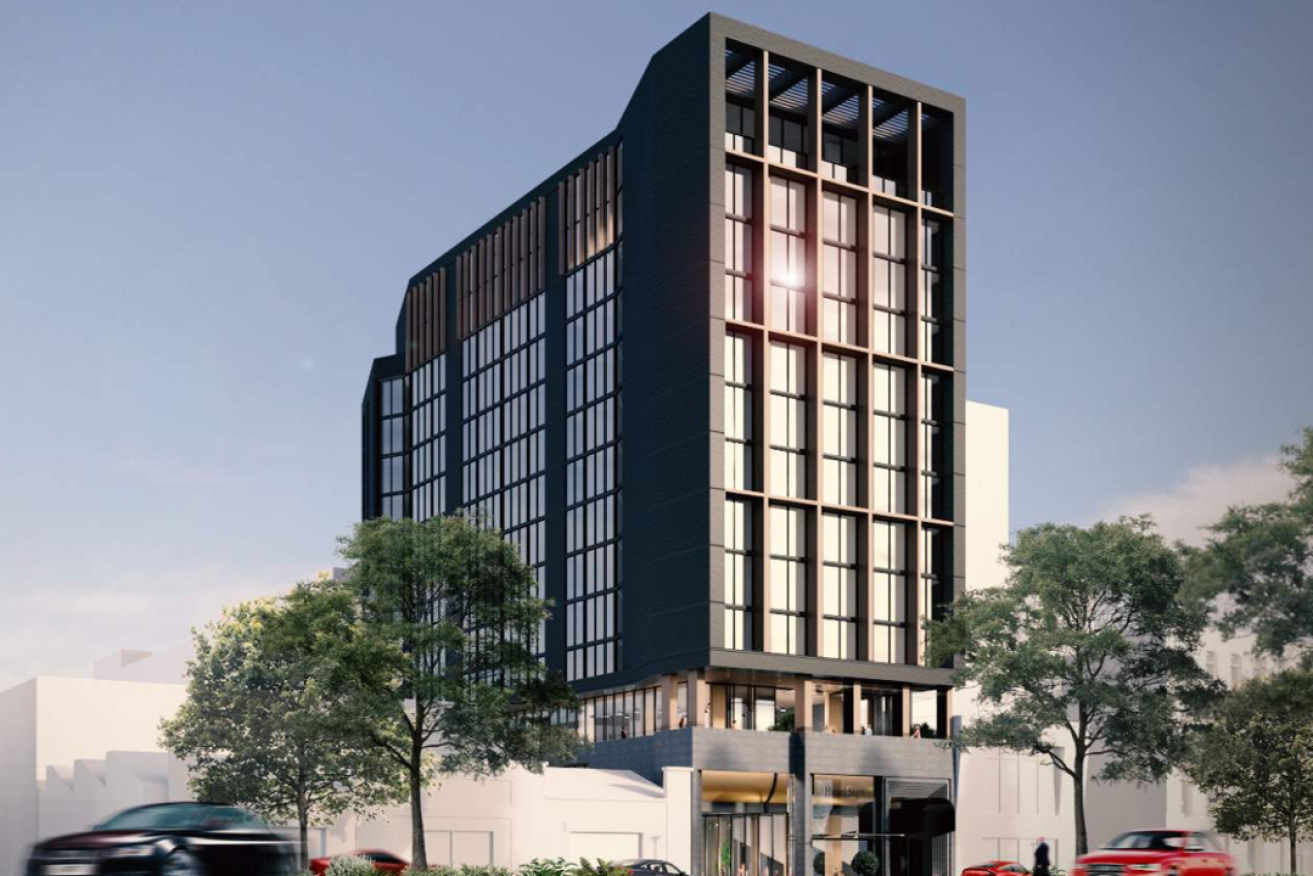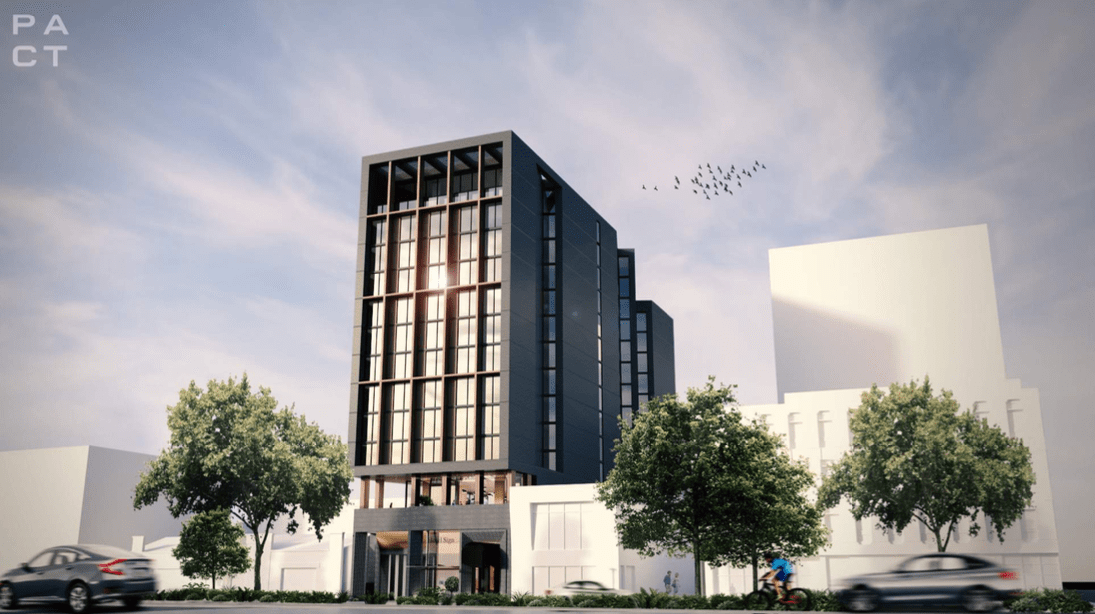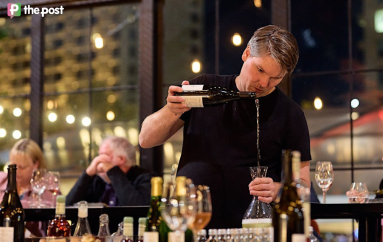Five star hotel and restaurant bid for CBD south
A Halifax Street carpark will be transformed into a 13-storey premium hotel with a public restaurant and bar under a developer’s plan. See the pictures


An artist's impression of the 13-storey hotel planned for Halifax Street. Image: PACT Architects
Samaras Construction and Developments is seeking planning consent to build a 175-room hotel at 15-19 Halifax Street.
The site, located just east of King William Street near the City South tram station, is currently a business car park with 34 spaces. The developer bought the 1200-square-metre property in 2021.
Samaras’ application is for a 13-storey, 49.4-metre-tall hotel featuring a ground level bar and a second-level restaurant open to the public. The restaurant would include balcony dining with 12 outdoor seats.

An artist impression of the 13-storey hotel development. Image: PACT Architects
Hotel rooms will span levels three to 11 while a conference room “and/or food and beverage facilities” will be on the top floor, according to the application.
The site is zoned for “high intensity and large-scale development” with a 53-metre height limit.
The developer initially considered a 17-storey, 58-metre building with apartments, but revised that down to 13-storeys with no apartments after feedback from hotel operators, according to documents submitted by planning consultancy URPS.
PACT Architects, which designed the building, said the Halifax Street site is “well-suited” for a hotel due to its “zoning and proximity to the CBD, public transport and hospitality venues”.

The blue wall car park site on Halifax Street earmarked for demolition as part of the hotel bid. Image: Google Maps and URPS
“The hotel will offer a premium lifestyle brand of five star quality,” the firm said.
“There are 175 spacious hotel guest rooms with an average size of 30sqm and… floor to ceiling windows to take advantage of views.”
PACT said the building’s design is a “contextual response that manages differences in scale and building proportion to maintain a cohesive streetscape”.
A black steel vaulted canopy at the hotel’s entrance is also planned, referencing “the typical canvas canopies of New York buildings”.

A view of the proposed ground-level including its New York-style canopy. Image: PACT Architects

A diagram of the cross-section of the hotel and planned uses on each floor. Image: PACT Architects
A 24-space car park is slated for level one while a gym for hotel guests will be on level three.
The State Commission Assessment Panel (SCAP) will assess the project as it exceeds $10 million and is located in the City of Adelaide area.
The development application is open for public comment until November 6.




