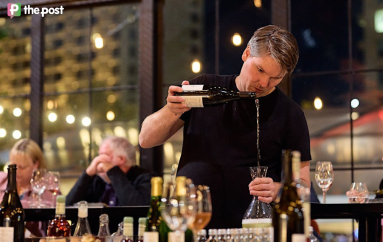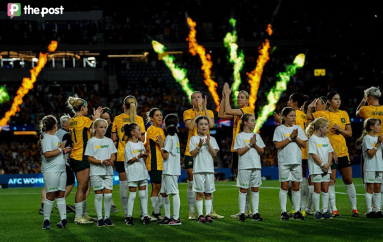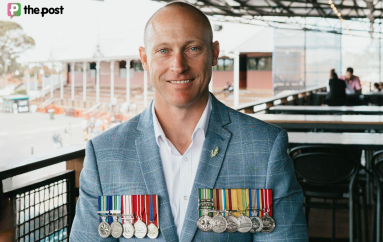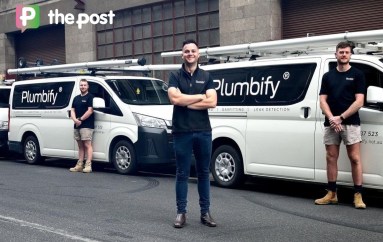Park lands access a win with new Women’s and Children’s Hospital: Premier
Premier Peter Malinauskas says areas of park land now “virtually inaccessible” to the public will be opened up under his government’s controversial plan for a new Women’s and Children’s Hospital on the heritage-listed police barracks site, as new details of the $3.2 billion project are revealed. See the images and video.

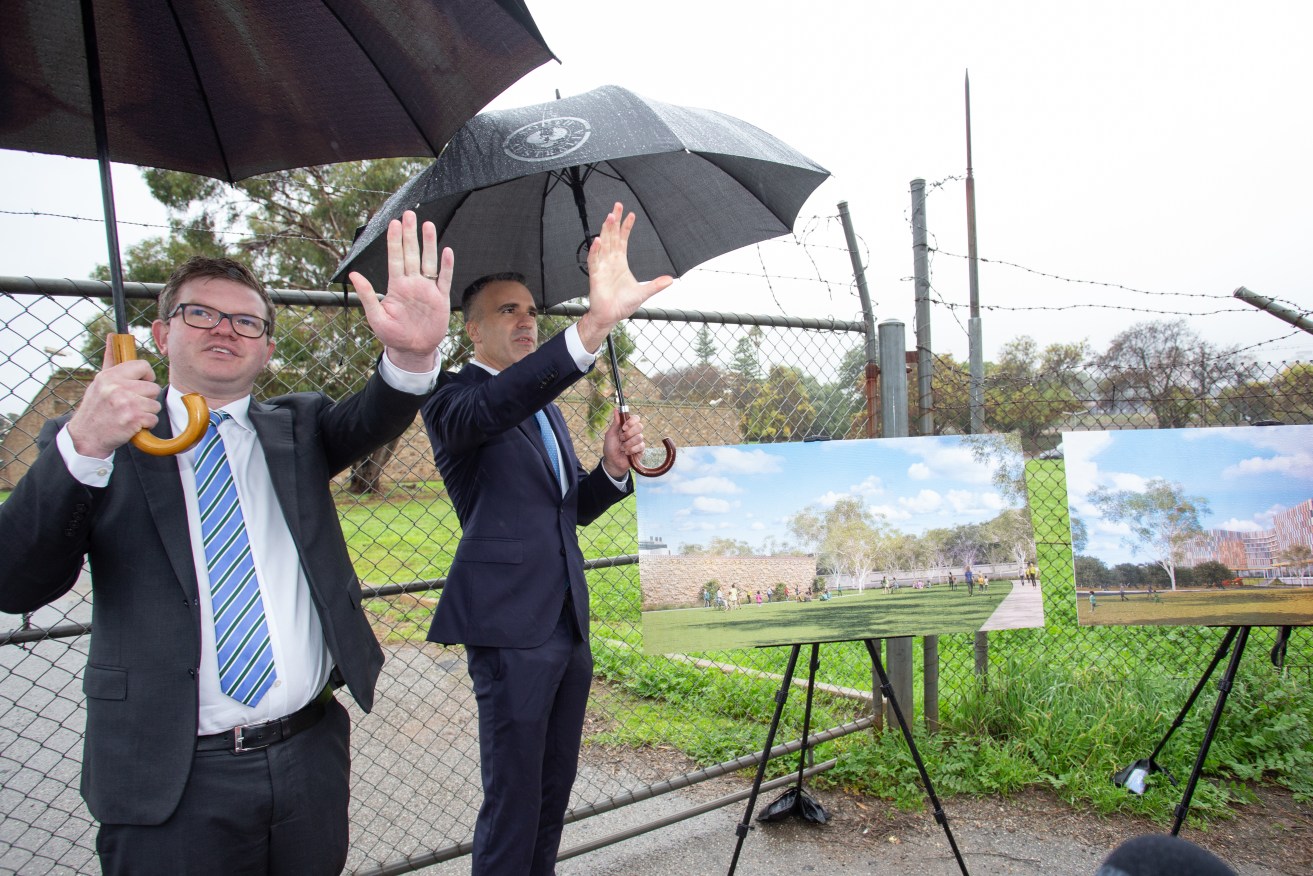
Health Minister Chris Picton and Premier Peter Malinauskas. Photo: Brett Hartwig/InDaily
The Premier and Health Minister Chris Picton today revealed early floor plan details of the 10-level hospital, saying the ‘block and stack’ layout included 56 more overnight beds than the current hospital in North Adelaide and a larger Emergency Department with 46 treatment spaces.
The new hospital will controversially lead to the existing century-old heritage listed Thebarton Police barracks site being demolished, prompting outcry over heritage and park lands concerns.
But Malinauskas said this morning that the project meant more than 30,000 square meters of park land would be more accessible to the public by being opened up, landscaped and paved, with new family play facilities and green spaces to enhance patient recovery.
He said the bulldozing of 10 heritage-listed buildings so park lands can be used to make a larger hospital also meant facilities like the adjacent old Adelaide Gaol “with genuine heritage value” would be easier for South Australians to visit.
 Plans for the new Women’s and Children’s Hospital. Photo: supplied by State Government
Plans for the new Women’s and Children’s Hospital. Photo: supplied by State Government
Malinauskas said this morning that areas “virtually inaccessible for the public” would now be invested in with lighting and paving as “we shouldn’t have such an extraordinary facility like this one (the gaol) locked up”.
“There are some that seek to suggest that the new Women’s and Children’s development is inconsistent with the interest of the park lands,” he said.
“We believe that is wrong, this project will make park lands currently inaccessible, more accessible.”
Key features of the new WCH include:
- 25 per cent larger that the current hospital in North Adelaide.
- Another 56 overnight beds with capacity for 20 more in the future.
- Larger emergency department with another 43 treatment spaces.
- Critical care services on one floor including birthing, theatres, paediatric intensive care unit and neonatal intensive care unit.
- Four-bed integrated intensive care unit for women co-located with the paediatric ICU so women needing high-level care can stay at the new hospital – meaning mothers and babies don’t have to be separated if one becomes critically ill.
- A dedicated heliport with direct access to critical clinical areas.
- Future proofing for cardiac surgery.
- Larger car park.
Malinauskas also said much of the feedback and clinical planning undertaken for a site selected by the former Liberal government was used to inform the new concept design layout.
“We’ve listened to our clinicians and consumers and are now building a bigger hospital with greater capacity that will deliver critical care services such as birthing, theatres, paediatric ICU, neonatal ICU, and an ICU for women – all on one dedicated floor,” he said.
[solstice_jwplayer mediaid=”0VO103S7″ /]
Health Minister Chris Picton said it was now important to consult with staff and community to get the design layout right “and we are taking the advice of clinicians to ensure we build the best hospital possible for the long-term”.
Consultation is now open for three weeks closing June 19, Picton too saying an area “that’s disused, that’s pretty inaccessible, pretty ugly” will now have parklands open to patients and families.
“The master plan shows how the new hospital will provide family-friendly spaces and opportunities for connection to nature with direct access into the park lands,” Picton said, adding it also importantly linked critical services together closely.
“We will continue to listen closely to feedback during this next phase to ensure we have the right connections and flow within our new hospital to enable the best patient care.”
The new hospital is expected to be completed by the early 2030s.
