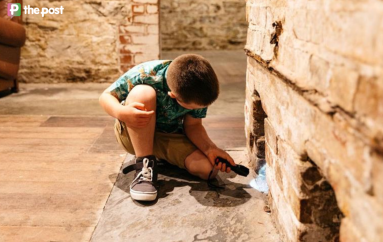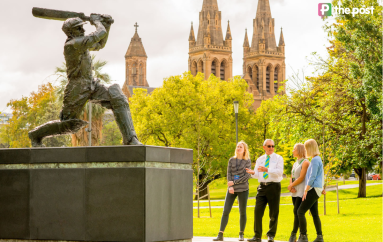Thebarton Theatre’s $8m facelift revealed
The state heritage listed Thebarton Theatre will feature a two-storey entrance lobby and outdoor events plaza as part of an $8m upgrade to boost its use and appeal as a function centre.

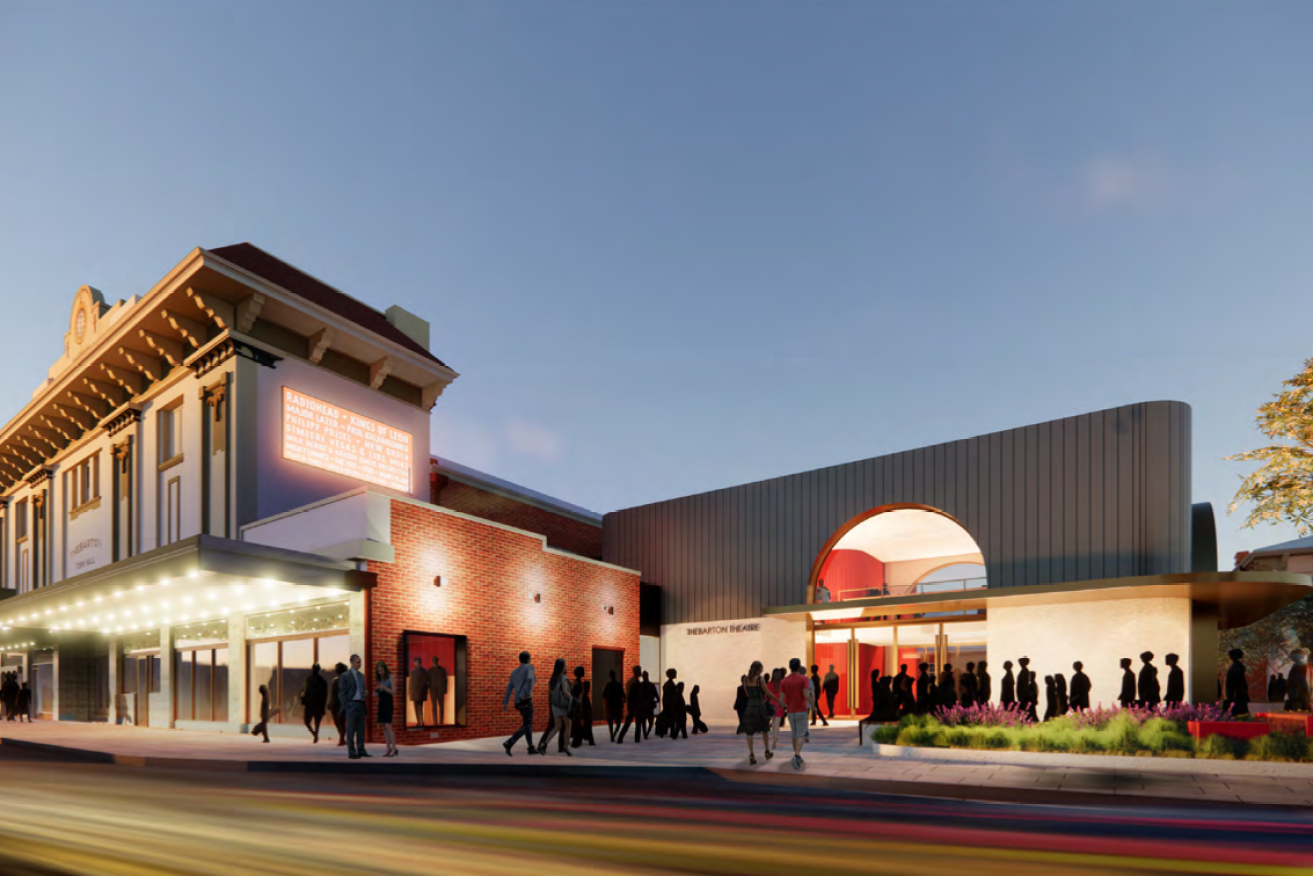
An artist's impression of the proposed Thebarton Theatre upgrade. Image: JPE Design Studio/City of West Torrens
Development plans publicly notified this month reveal that the iconic 2000-seat music venue on the corner of South and Henley Beach Road is set to have its eastern attachments demolished to make way for a new two-storey building that will act as a secondary entrance point to the theatre.
The new eastern lobby building, proposed to be 7.35 metres tall, will have bathrooms and provide lift and stair access to the upper level of the theatre.
The eastern car park will also be replaced by a revamped outdoor plaza space with upgraded paving, landscaping, lighting, seating and shade.
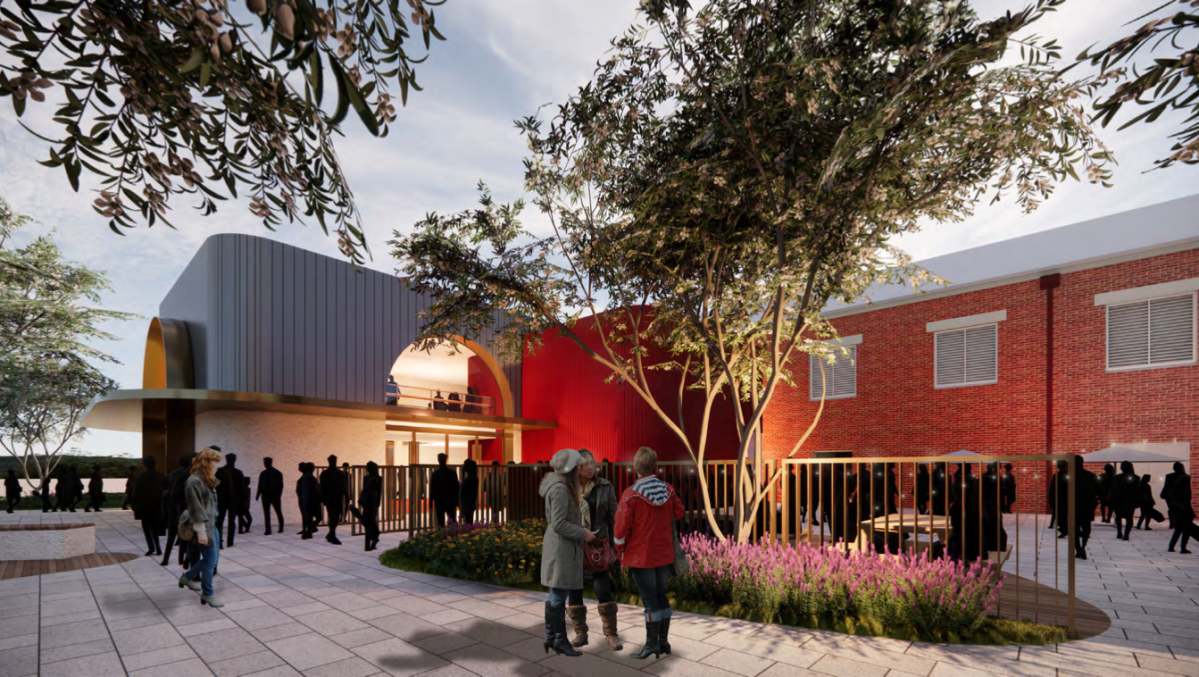
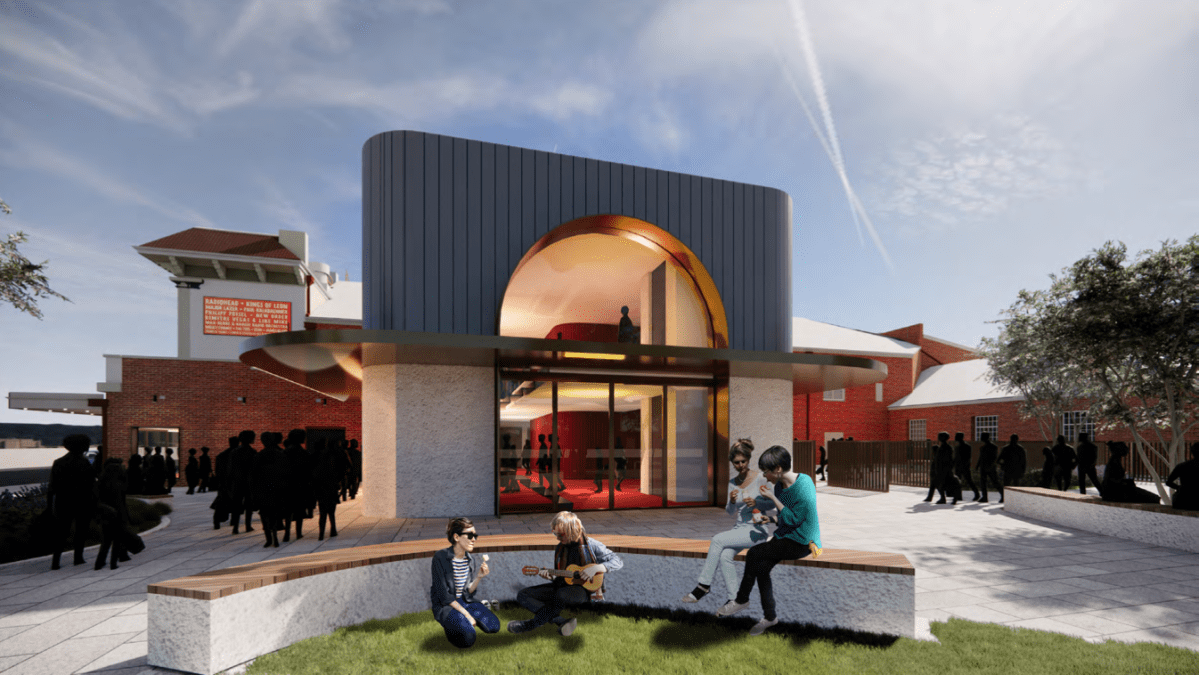
The new two-storey building and outdoor plaza proposed under the redevelopment plans. Images: JPE Design Studio/City of West Torrens
The existing eastern car park on South Rd, which is used by bands to deliver equipment into the theatre for concerts, will be relocated to an expanded 37-bay car park at the theatre’s rear.
The expanded rear car park, which includes a new loading dock with “direct access to stage level”, will require the demolition of an Edwardian era sandstone cottage located at 164 South Road.
The plans have been lodged by developments consultants Masterplan in conjunction with architects JPE Design Studio and West Torrens Council.
A total of $8m, evenly split between the council and the state government, has been budgeted for the redevelopment.


Before and after images of the Thebarton Theatre. Images: JPE Design Studio/City of West Torrens
The funding was announced as part of the 2020/21 state budget, shortly after the former Marshall Government revealed the Thebarton Theatre would be spared from demolition in the North-South Corridor road project.
The plans also include a “sensitive” internal refurbishment of the front bar area in the theatre’s existing entrance lobby.
“Minor” repainting and repair works to the theatre’s iconic Henley Beach Road façade are also proposed, while timber flooring in the auditorium will be replaced and repaired.
In its planning application, JPE Design Studio submitted that the redevelopment of Thebarton Theatre complex would increase its capacity to host functions.
“The site’s past modifications and ad-hoc renovations, gradual re-purposing of spaces for alternative uses as well as the sheer quantity of unmanaged stored items throughout the complex have compromised the presentation and functionality of the state-listed buildings, and in particular the Thebarton Theatre’s front and back-of-house areas,” the architects wrote.
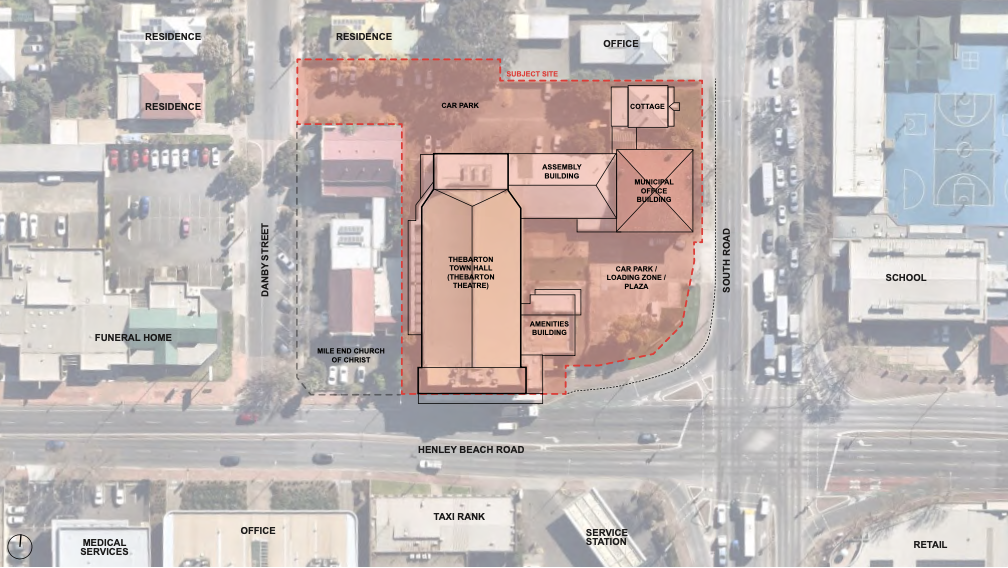
A view of the current Thebarton Theatre site from above. Image: JPE Design Studio/City of West Torrens.
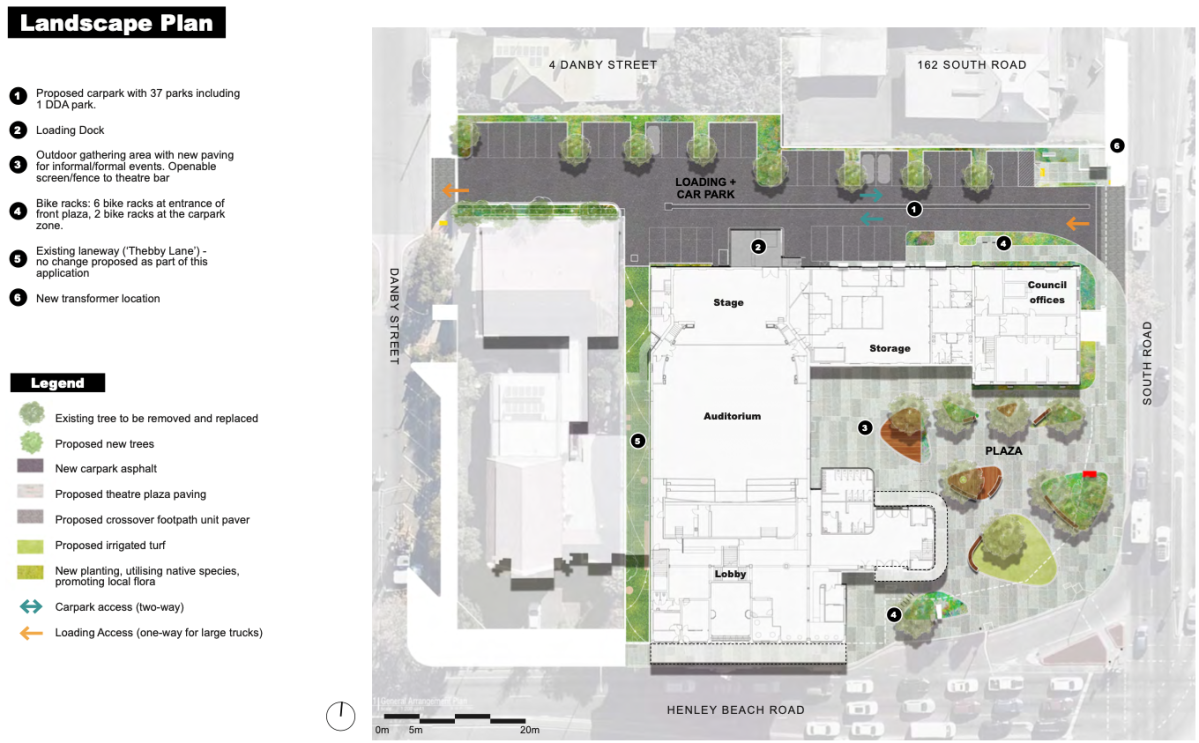
Aerial overview of the plans. Image: JPE Design Studio/City of West Torrens
“It is envisaged that this development will revitalise the existing historic and iconic Thebarton Theatre, and improve functionality and amenity to the operation of the theatre complex, allowing it to better host and provide functions for the local and wider Adelaide community.”
JPE submitted that the new outdoor plaza would provide “outdoor courtyard space with integrated screening capable of being separated from main Theatre Plaza for ticketed events”.
It also said the proposed two-storey eastern lobby would “reduce reliance” on the existing entrance to the theatre and result in an “improved queuing area and vistor arrival experience”.
Masterplan submitted that the height and location of the new two-storey building have been “been designed to reinforce the primacy of the State Heritage Place”.
“The setting of the Theatre primarily viewed both from the east on Henley Beach Road and from the intersection with South Road, will be fundamentally retained, with sightlines remaining to the building in all directions,” Masterplan said.
The existing sandstone fronted symmetrical “Federation Cottage” located at 164 South Road will be demolished to make way for the expanded rear car park.
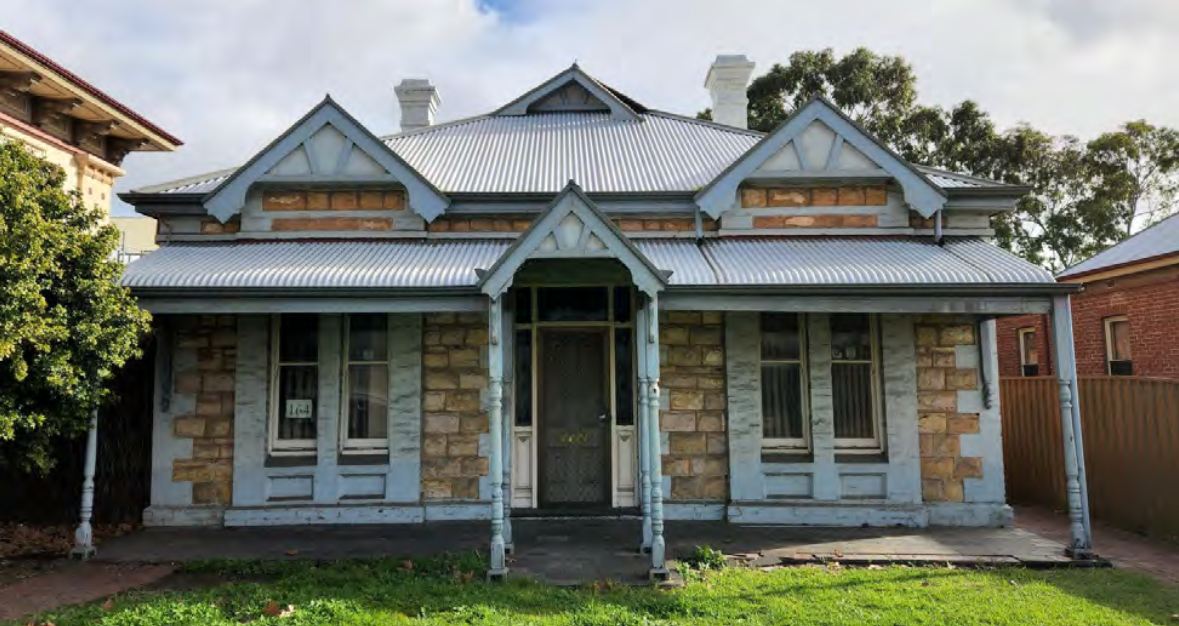
The villa on South Rd slated for demolition. Image: BB Architects
The building is not local heritage listed but is a representative building in the Torrensville East Historic Area Overlay, according to a heritage impact statement compiled by BB Architects. It is currently used as storage space.
The firm argued that while demolition was “not the best outcome” for the building, it was acceptable within the broader development proposal.
“The demolition of the house makes way for a better outcome for the adjacent State Heritage Place by removing the need for parking on the open south eastern corner of the site, by removing the need to load and unload from this open area, and by providing safe access to the rear carpark and new loading dock for semi-trailers,” the firm said.
“Ultimately the overall project scope and outcomes are predicated on this cottage being demolished.
“While not the best outcome for the representative building, it is the best outcome for the State Heritage listed buildings that are the focus of this development proposal.”
The Thebarton Theatre redevelopment plans are open to public consultation until May 30.



