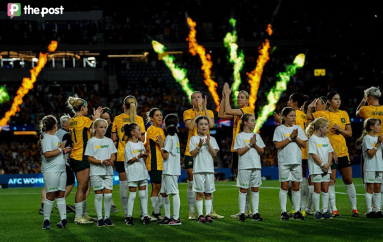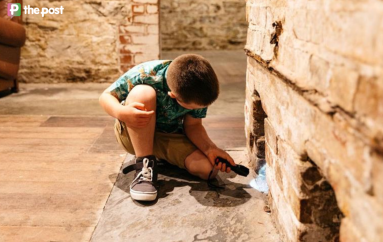Twin towers plan for vacant heritage pub makeover
A high-rise development of nearly 200 apartments in twin tower blocks of 14 and 15 storeys is set to be built behind a dormant, state heritage listed hotel in Kent Town after the project was recommended for approval.

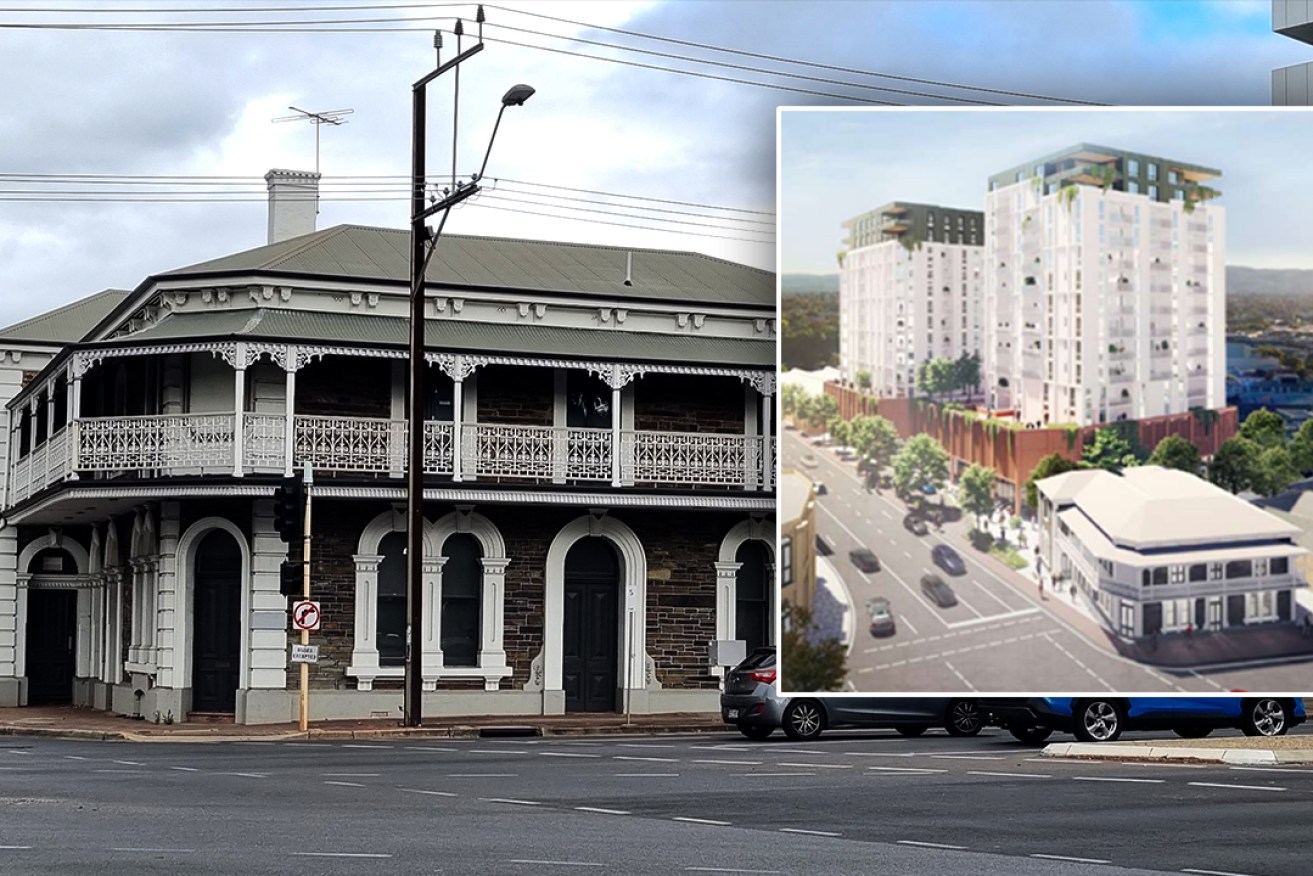
The 146-year-old Royal Hotel at 2 North Terrace, Kent Town has been identified as the location of a major apartment development featuring 21 per cent affordable housing. Photo: Thomas Kelsall/InDaily; inset image: City Collective
The State Commission Assessment Panel (SCAP) will on Wednesday* assess plans lodged by Victorian developer Flagship Property Holdings to build a mixed-use development featuring 192 apartments – including state government-backed affordable housing – behind the vacant 146-year-old Royal Hotel on the corner of North and Dequetteville Terrace.
The state-heritage listed former pub in the eastern CBD fringe was built in 1877 and added to the heritage register in 1986. It has been vacant since 2019.
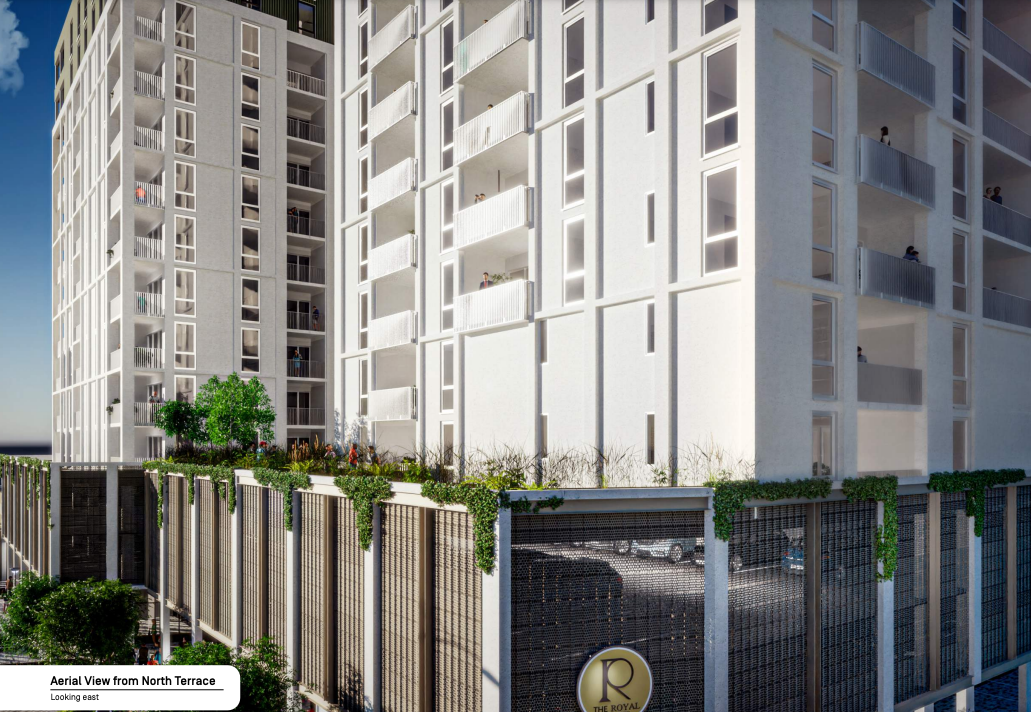
An aerial view of the proposed twin apartment tower development looking eastward. Image: City Collective
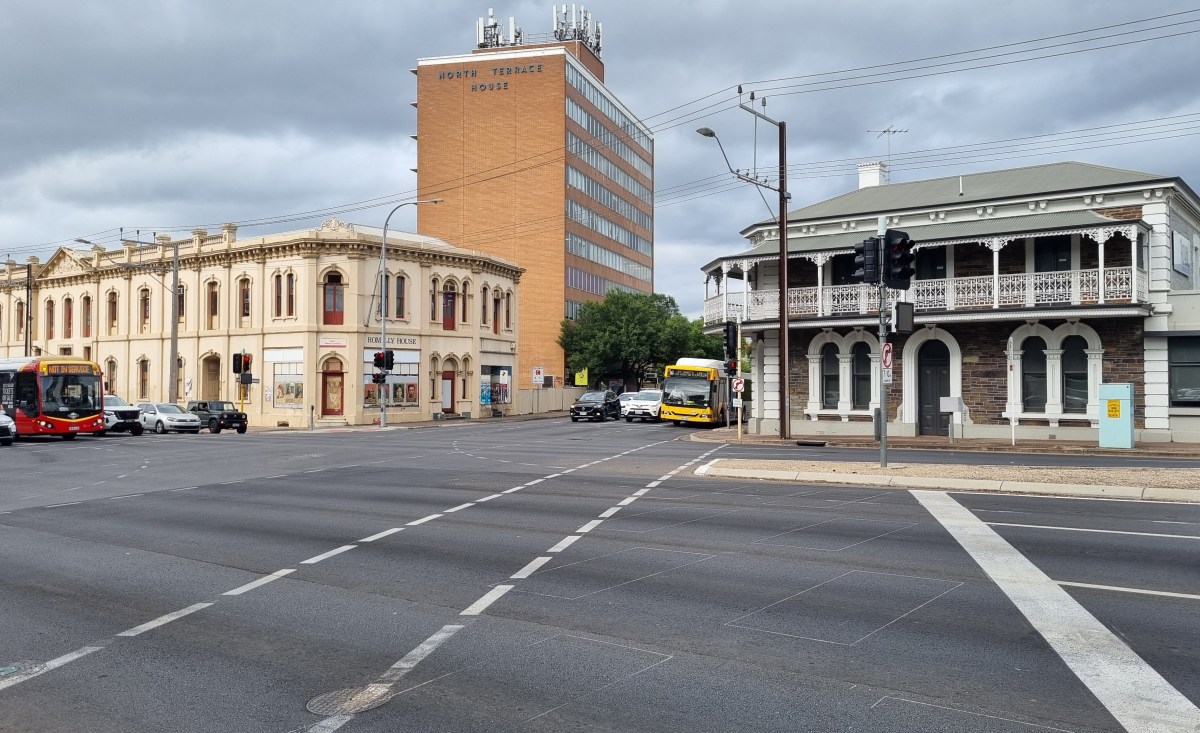
The Royal Hotel is located on a prominent corner adjacent to the state-heritage listed Romilly House and near the National Wine Centre. Photo: Thomas Kelsall/InDaily
Flagship, in conjunction with design consultants City Collective, is proposing to build a 15-storey, 47-metre tall “City Building” approximately 11 metres behind the Royal Hotel.
A slightly smaller 14-storey, 44.4-metre tall “Hills Building” is proposed further east on North Terrace.
The twin apartment towers will span a 92.6 metre frontage along North Terrace and include retail food and beverage tenancies on the ground floor.
The 4115 square-metres of space earmarked for development is currently a car park, although the project will require demolition of the more recent rear additions to the Royal Hotel.
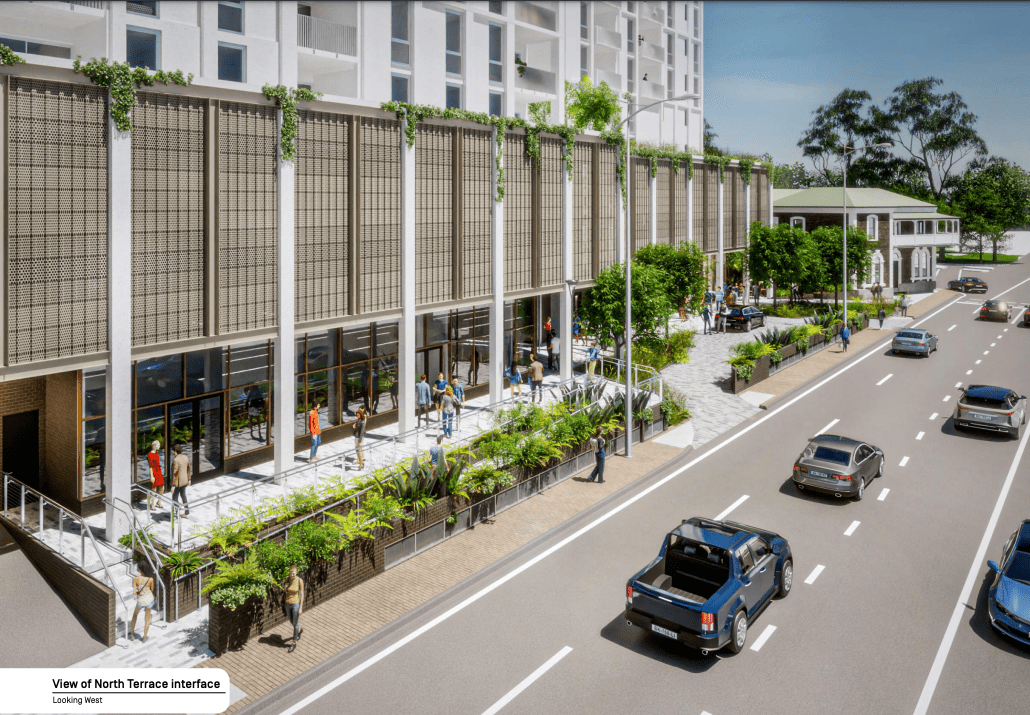
A view of the apartment development looking west on North Terrace towards the Royal Hotel. Image: City Collective
Heritage SA is supportive of the developer’s plan for adaptive reuse of the old pub building and said the rear additions “do not contribute to the heritage values of the State Heritage Place”.
State government planning officer Mollie O’Connor, the recommending officer on the development, has advised SCAP to grant the project planning consent.
“The proposed development seeks to retain and reuse the Royal Hotel building, as well as undertake conservation works to reinstate it closer to its original form,” O’Connor wrote in her report to the SCAP.
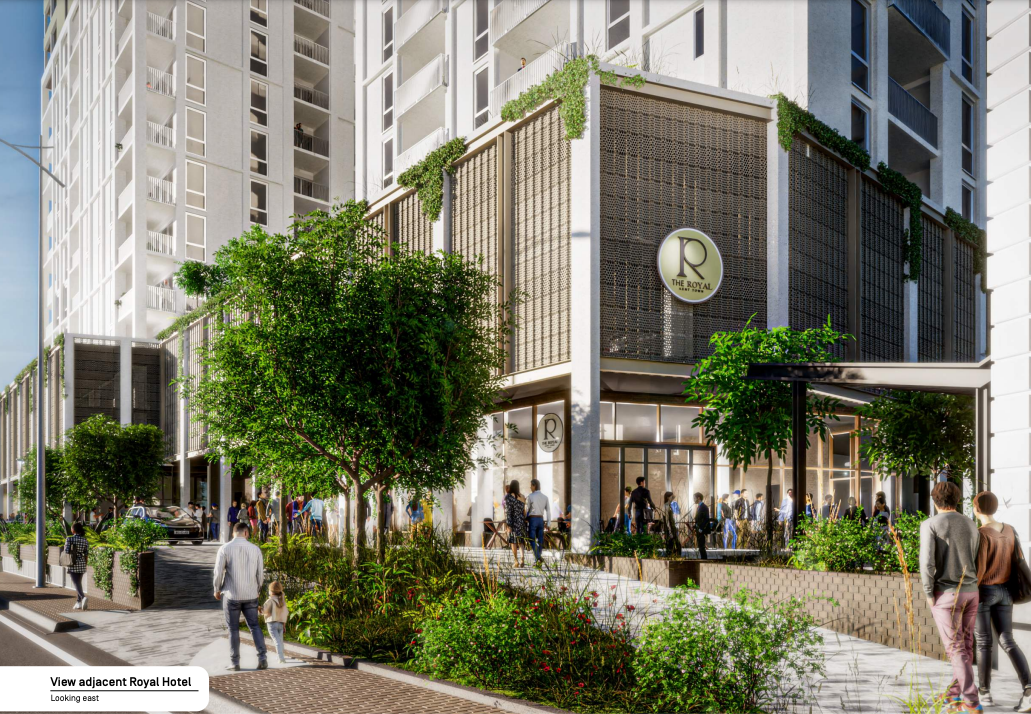
A view of the development looking eastward on North Terrace. Image: City Collective
“The proposed internal works to the Royal Hotel are minor in nature and will have no physical affects to the State Heritage Place.
“The proposed towers are considered to impact on the setting of the State Heritage Place; however, adverse impacts are sufficiently mitigated through the alignment of the tower form, complementary materials, simple detailing to the facades, and the podium base to transition the scale of the development.”
O’Connor wrote that demolition of the Royal Hotel’s rear additions will also reveal the original eastern façade of the state heritage place and reinstate “the original building alignment”.
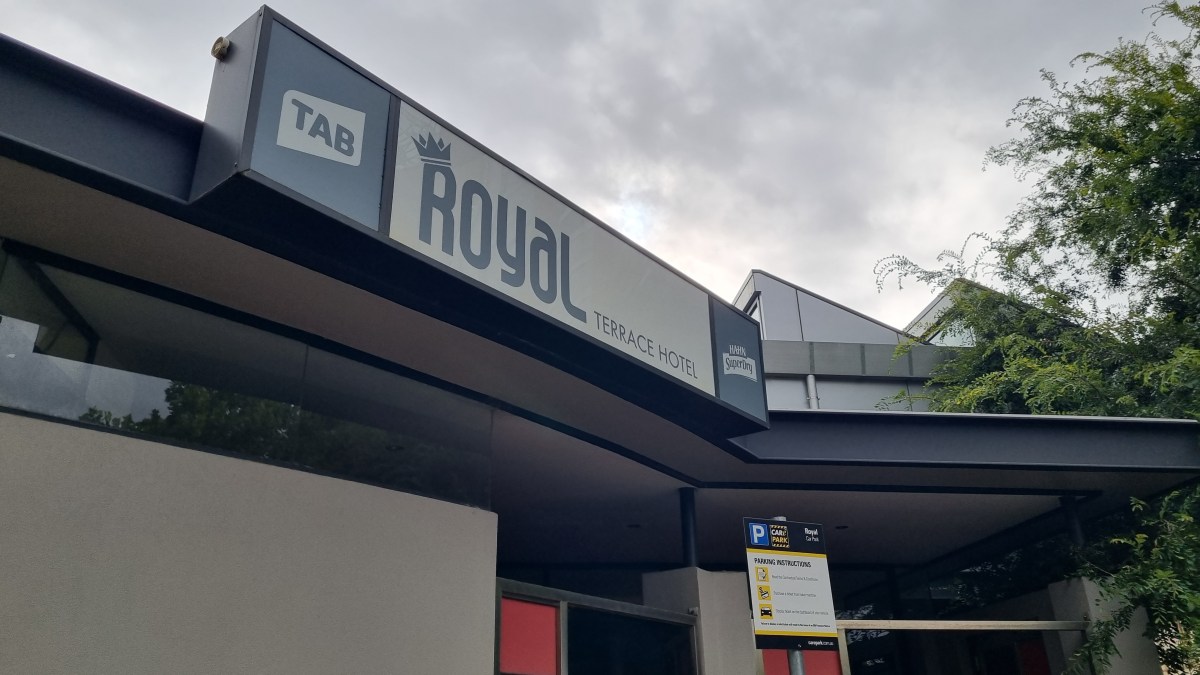
The Royal Hotel, last trading as the Royal Terrace Hotel, shut its doors in 2019 following the reported collapse of hospitality operator Entertainment Venues Australia. Photo: Thomas Kelsall/InDaily
She said the new development will be aligned with the Kent Town grid rather than the angled alignment of the Royal Hotel, providing “visual relief and separation from the state heritage place”.
The twin apartment towers exceed the 36-metre, 10-storey height limit specified in the local zone, however, given the development includes a minimum 15 per cent affordable housing and is a “significant development site”, it is permitted to exceed the limits by 30 per cent.
This “bonus” height incentive in the state’s planning code has previously been criticised by Norwood Payneham and St Peters Council, which claims the provision leads to “ad hoc” developments that “[exceed] Code parameters in a non-strategic and non-transparent way”.
However, the council administration did not raise any height objections when the development was referred to it for comment.
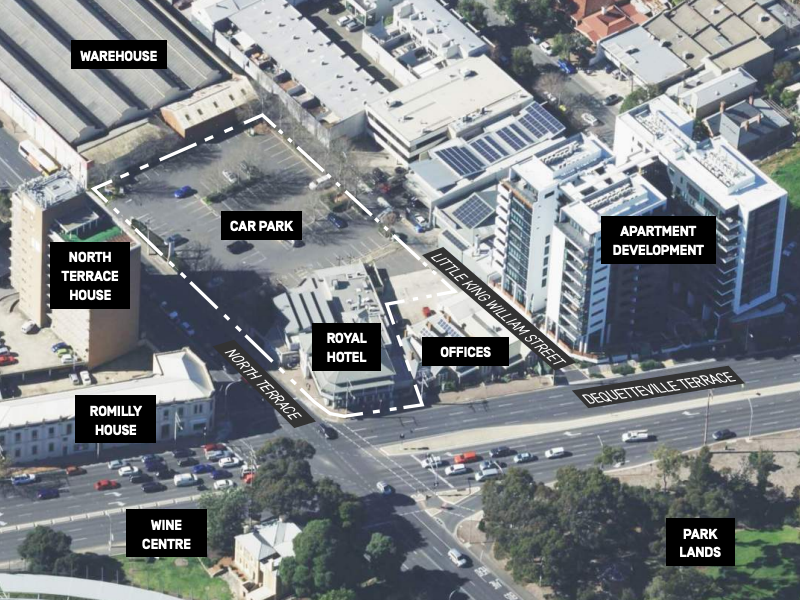
An aerial view of the area Flagship Group has identified for development. Image: City Collective
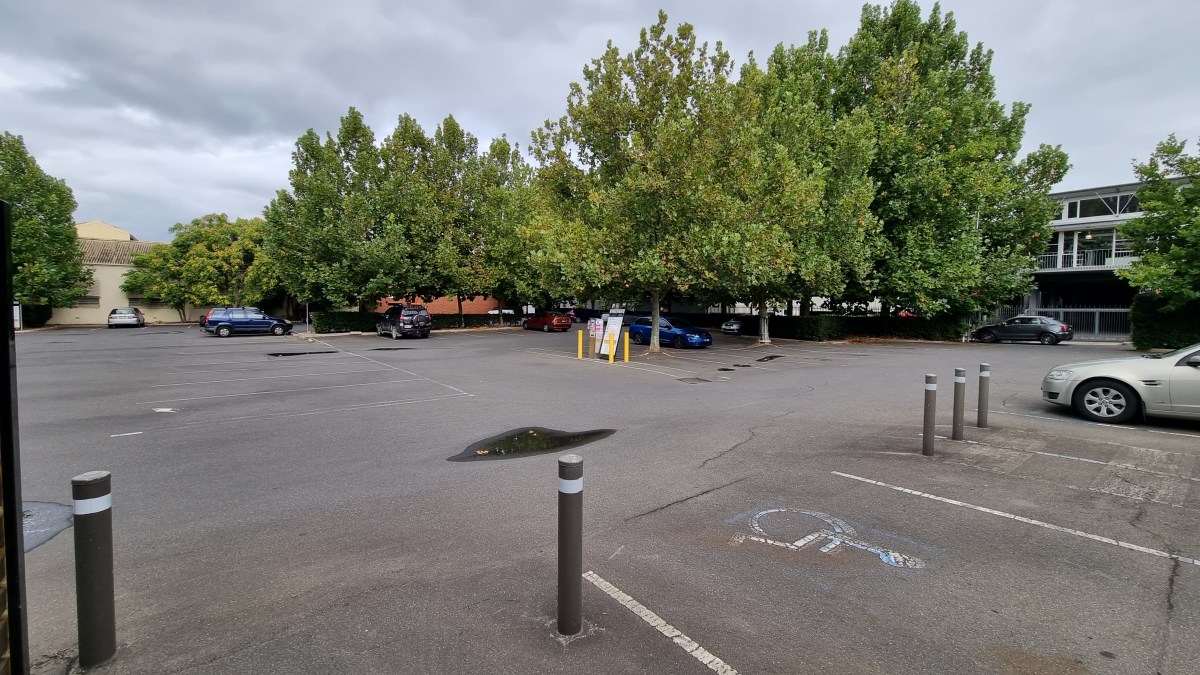
The car parking space at the rear of the Royal Hotel slated for development. Photo: Thomas Kelsall/InDaily
When including the extra 30 per cent, the development still slightly exceeds the 13-level, 46-metre limit, but Government architect Kirsteen MacKay said the proposed height “is largely consistent with the planning policy for the site”.
Mackay also said she “strongly support(s) the mixed tenure of residential offerings and the distribution of affordable and social housing apartments throughout the ‘City Building’”.
The western City Building is planned to include 90 apartments including 40 classed as affordable housing, while the eastern Hills Building will offer 102 apartments.
A combined 161 car parking spaces are planned to be located from the ground floor to the second level, while a communal open space for tower residents is planned for the third level.
Twenty-two of the affordable housing apartments will be listed via the state government’s Homeseeker SA program, while 12 apartments will be purchased by community housing provider Junction Australia.
Disability services and support organisation Summer Housing has also agreed to purchase six specialist disability accommodation/high physical support apartments which will be built in the western building.
The project has support from the state government’s urban renewal agency, Renewal SA, which has agreed to underwrite the sale of 35 affordable housing properties to ensure the project reaches the minimum 15 per cent affordable housing threshold.
In total, 21 per cent of the apartment dwellings will be classed as affordable housing. The project has support from the South Australian Housing Authority.
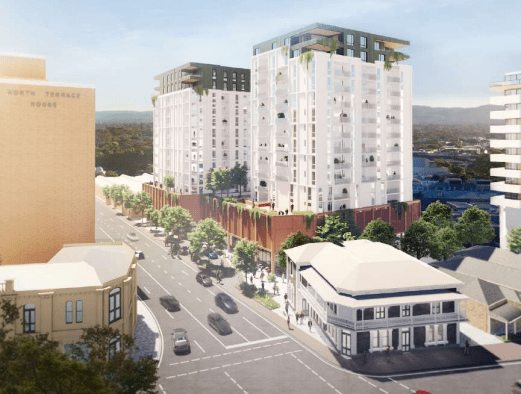
An aerial view of the proposed development released in 2021. The colour of the podium has since changed. Image: City Collective
“The proposed development will facilitate the restoration and reuse of the State Heritage listed Royal Hotel while also providing a mixed tenure of residential offerings in the two new towers, including affordable and social housing options and specialist disability housing,” O’Connor concluded.
“The public realm interface along North Terrace will provide opportunities for genuine activation and improved integration of the Royal Hotel building into the overall development.
“It is therefore, recommended that the application warrants Planning Consent.”
*Four days after publication of this article, the SCAP postponed assessment of the Royal Hotel project to a later date. A spokesperson for State Planning Commission said this was due to “the need for the resolution of technical matters relating to access to the building”, adding: “until this matter is resolved, the application will be on hold”.
