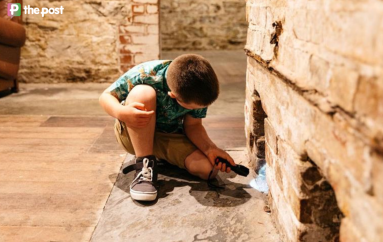Height, heritage concerns over 21-storey Rundle St tower
First images of a 67-metre apartment block proposed for the corner of Rundle St and East Terrace have been released, but the Government Architect finds “the proposed building height challenging due to its impact on the historic low rise character of the precinct”. See the pictures

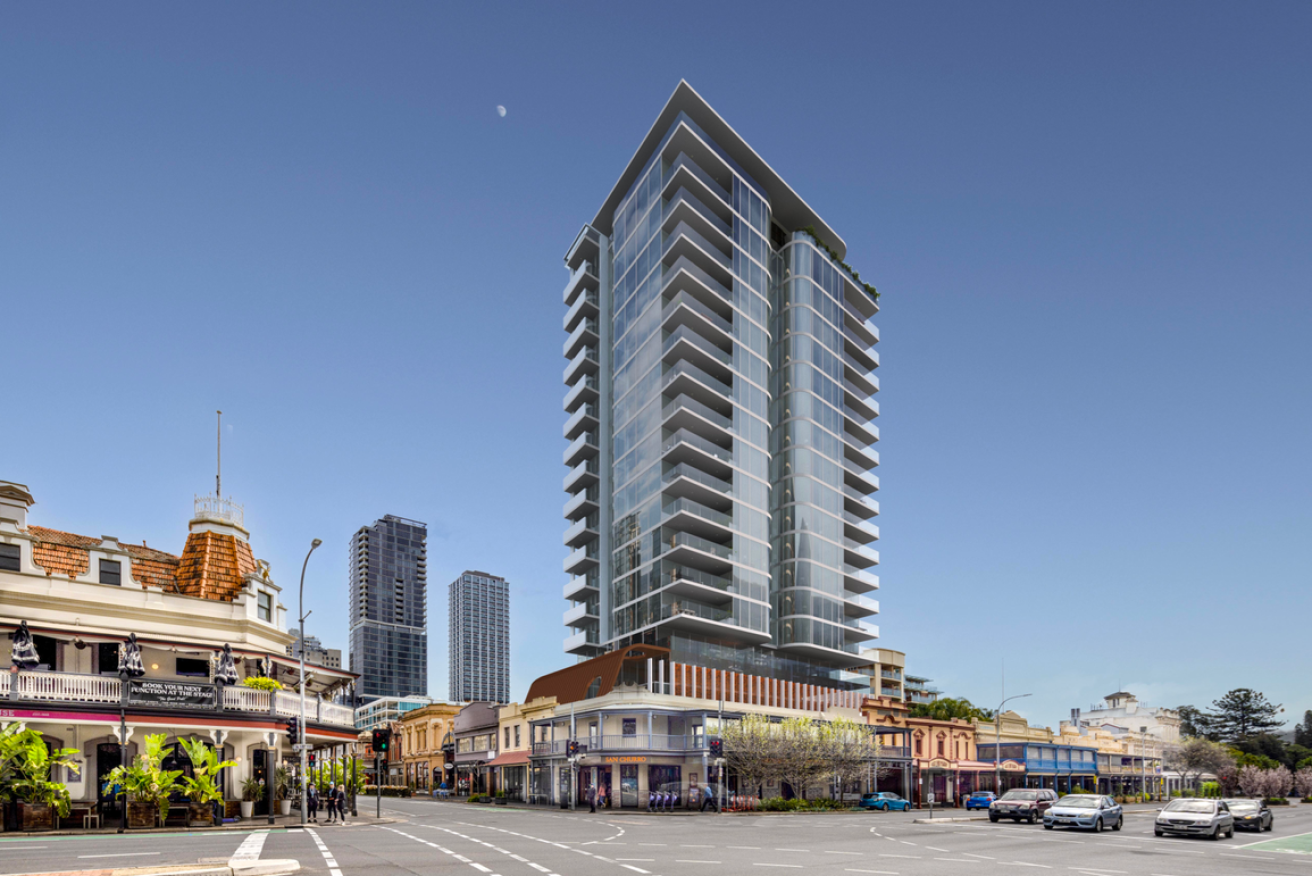
An image of the apartment block proposed for Rundle St/East Terrace. Image: Tectvs Architecture/Future Urban
Melbourne developer Ross Pelligra lodged plans earlier this month to construct a 21-storey mixed-use tower at 292-300 Rundle Street – a prime east end site overlooking the park lands and opposite the Stag Hotel.
Detailed planning reports published by Plan SA on Thursday reveal Pelligra has applied to build a 67.8-metre-tall tower featuring 27 “premium” apartments from levels six to 20.
Each apartment will have a floor space of more than 150 square metres, according to the development application, with a two-storey penthouse spanning levels 19 to 20 also proposed.
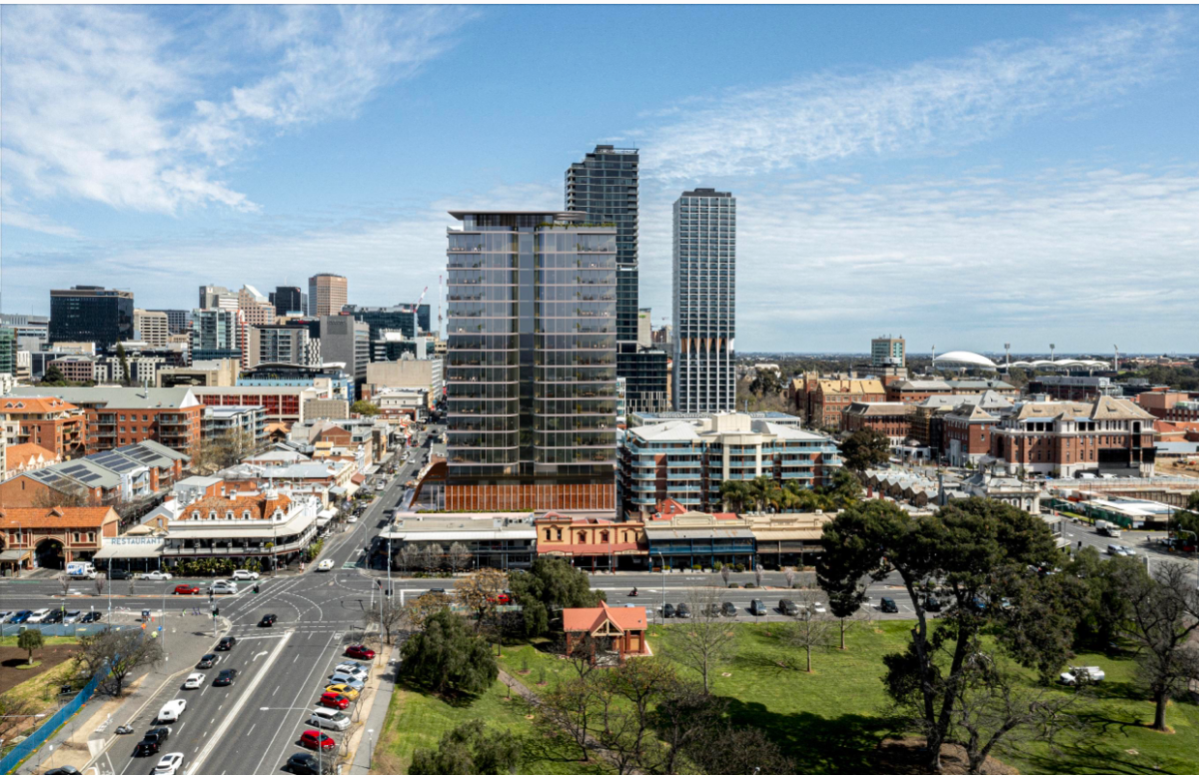
An aerial shot from above the eastern park lands. Image: Tectvs Architecture/Future Urban
The building also features a 560 square metre office space on level one, a roof terrace with an “outdoor function space for commercial tenants” on level three, and a 188 square metre office space on level five.
Sicily Wood Fired Pizza Restaurant and San Churro Dessert Bar, which currently occupy 292-300 Rundle Street, will retain their place as commercial tenants, according to the application.
The proposed building – designed with white polished precast and natural concrete along with double glazed green tinted glass – will hold 56 car parks across four levels. It has no provision for affordable housing.
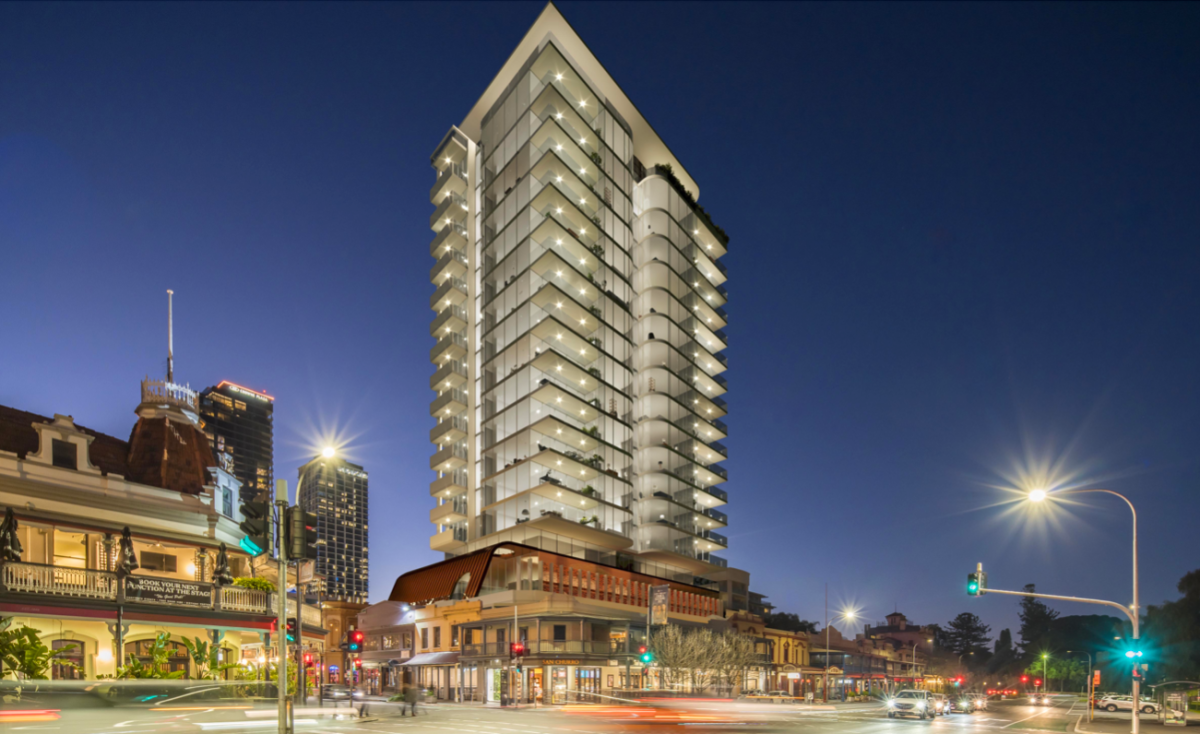
The east end development proposal at night. Image: Tectvs Architecture/Future Urban
The development site is situated over two planning zones which prescribe maximum heights of 53 metres and 34 metres respectively.
Development consultants Future Urban have submitted that the 67.8-metre-tall tower proposal warrants approval despite exceeding the height limit, noting a 63 metre tower was approved for the same site in 2017.
But Government Architect Kirsteen Mackay is not convinced the building warrants exceeding the zone limits.
“I acknowledge the existing approval for a 63 metre tall building on this site, and the project team’s intent to maintain a relatively consistent building envelope,” Mackay wrote on August 15.
“I support the proposed built form setbacks from Rundle Street and East Terrace. However, I continue to find the proposed building height challenging due to its impact on the historic low rise character of the precinct.
“To this end, my support for the building height is contingent on achieving a high-quality design outcome, particularly in relation to the heritage response, architectural expression, material quality, environmentally sustainable design (ESD) response and residential amenity.
“In my view, this has not yet been fully demonstrated.”
Future Urban disagreed with this part of Mackay’s submission, arguing her opinion “lacks references to Code policies as a means to identify or convey the basis for concerns regarding the impact of the building height on the historic low-rise character”.
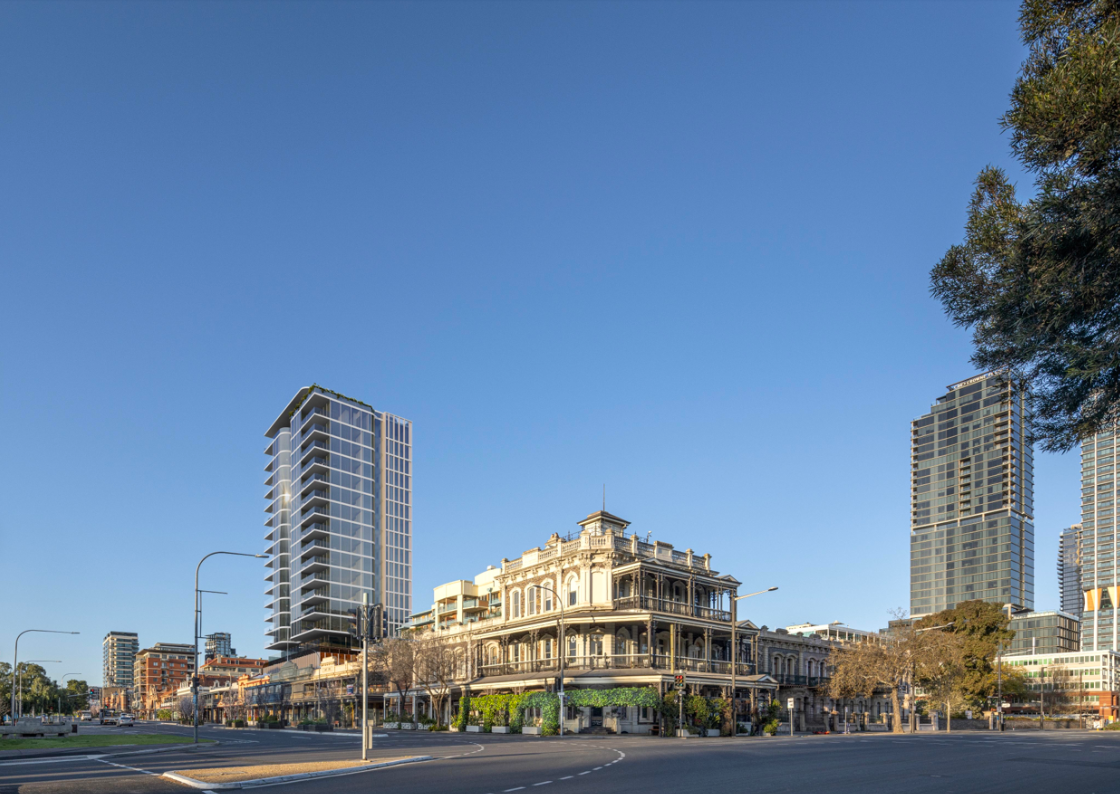
A view of the development from the corner of North Terrace and East Terrace. Image: Tectvs Architecture/Future Urban
“The proposal has been designed to present the slender side of the high-rise tower to the Rundle Street frontage, and by virtue of the Site being at the City’s edge, the development enables natural sunlight access to the southern footpath,” Future Urban wrote.
“The apartment tower utilises the State and Local Heritage Places as a podium thereby reconciling the scale relationship between the taller building element and the existing streetscape and ensuring the visual mass of the upper building levels is reduced.
“Having considered the above matters, we conclude that in addition to satisfying the above Code policies, the proposal establishes a contextual relationship with other prominent buildings located in the City’s eastern quadrant.
“Together, these new buildings contribute to an evolving Capital City skyline which is being transformed by contemporary commercial and residential towers, as envisaged by the Code policies that apply to the broader geographical footprint of the City of Adelaide.”
The development application proposes demolishing the roof of 296-298 Rundle Street – an old shopfront within the development site which is local heritage listed – to make way for the outdoor roof terrace and car parking.
Future Urban said the demolition work will be “confined to the roof space”. No demolition work is proposed to the surrounding state heritage places, which includes the former butchers’ shop at 290 Rundle Street – a circa-1880s building now home to restaurant Daughter in Law.
“The proposal also includes conservation works to the existing balconies and painting of the exterior facade to better accentuate historic fabric and architectural detailing of the State and Local Heritage Places,” Future Urban wrote.
Pelligra purchased 292-300 Rundle Street after an earlier plan from another developer to build a 20-storey luxury apartment tower on the site fell through, reportedly due to a lack of apartment sales.
The previous development, known as “Monument”, featured 74 luxury apartments, including four penthouses.
If approved, Pelligra’s 21-storey tower would transform Rundle Street and be the only high-rise apartment block on the east end retail and hospitality strip.
It would also be in the vicinity of the 138-metre-tall Crowne Plaza Hotel on Frome Street – currently Adelaide’s tallest building – and the adjacent Realm Adelaide residential block.
Pelligra is chair of Melbourne-based developer Pelligra Group. The property firm also owns the former Holden manufacturing plant in Elizabeth, which it is repurposing into an industrial and business park.




