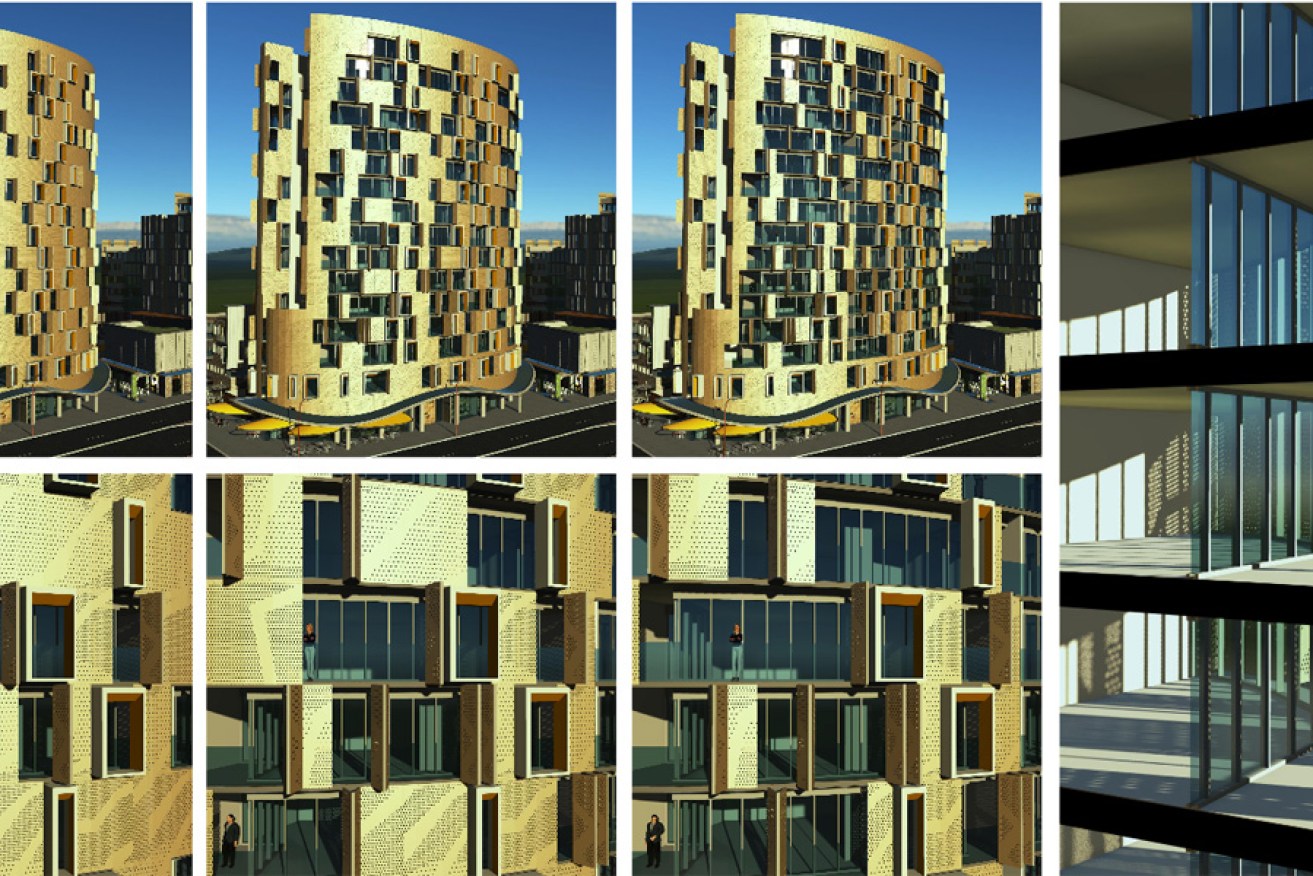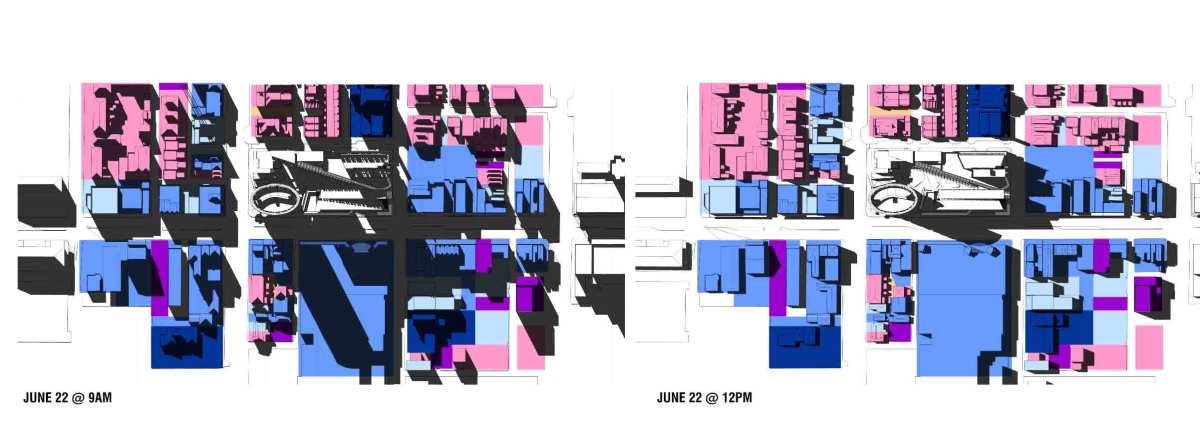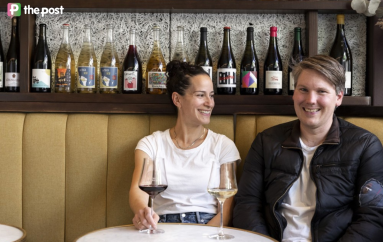Le Cornu site: detailed designs revealed


SCRAPPED: Makris Ce Le Cornu site.
UPDATED: Detailed plans for the long vacant Le Cornu site have been made public after months of negotiation between developers and the state’s planning authorities.
The development application from the Makris Group will soon be formally considered by the state’s Development Assessment Commission (you can find the design documents here).
If you have comments to make you need to be quick – the plans are only out for consultation until this Friday (1 May). However, as it’s a “category 2” development, only people within the immediate proximity of the site have the right to make a formal submission. Consideration of any other comments is purely at the discretion of the DAC.
The development application includes detailed designs of the buildings, landscaping treatments, and traffic studies into the impact of the O’Connell Street development, first revealed by the Makris Group at the end of November 2014.
The plans are broadly in line with the concepts unveiled by Makris last year, including a controversial 16-level, golden-hued apartment towers for the corner of O’Connell and Archer streets.
A lower six-level hotel building will face onto O’Connell Street, while the site will also include offices, retail, cafes, restaurants and an open square.
Despite rumours that talks are well-advanced with one particular hotel chain, the Makris Group told InDaily this morning that discussions were ongoing with “a number of leading hotel groups”.
Makris refused to provide any further comment on the plans.
The documents lodged with the DAC include shadow diagrams, showing how the development will block sunlight at different times of the day, in summer and winter. The apartment tower obviously will have the biggest impact, casting long shadows over surrounding streets.
In a covering letter responding to questions from the DAC, Damien Ellis from planning and architecture firm Intro, for the Makris Group, says the shadow diagrams show there will be “access to sunlight in excess of the recommended criteria.
However, he say the land is located at “the interface between two different zones where some conflict is likely to occur”.
“A number of court cases have contemplated this and found that dwellings at the interface with other zones cannot expect the same level of amenity as dwellings in the heart of a residential zone,” the letter says.
“Notwithstanding this, the proposed development is sensitively designed to minimise impacts on the adjoining zone.”
The letter summarises the results of informal consultation carried out by the Makris Group in December after the design concepts were released.
Complaints included the size and scale of the buildings proposed for the site, the aesthetic appearance of the buildings, traffic and car parking, and concerns about overlooking and overshadowing.
In a separate planning statement, Intro says the master plan for the site includes a hotel on O’Connell Street, offices, retail, food and beverage outlets, and a “whole food type market”. There will be “green roofs” on several buildings and a piazza, which the designers want to “build on the function and form of Wellington Square”.
“Wellington Square was originally developed as a large public-focused realm with surrounding residential. The objective of the O’Connell Street development is to transition public life to a new urban civic square to meet the modern community’s social requirements,” the planning statement says.
The internal piazza, surrounded by these buildings, will included “undulating grassed areas with low planting, shade trees and public seating”.
A dining zone on the eastern side of the plaza would be “oriented along a direct northern line to take advantage of winter sun and create a food and beverage offer strong enough to anchor the internal spaces”.
“A dining precinct along Tyne Street and around the O’Connell Street corner, both indoor and street based, has also been carefully configured to optimise this area as a location for a desirable, highly visible street dining experience. Retail shops occupy the perimeter of the internal spaces and along the O’Connell Street frontage.”
On the golden apartment tower – which seems to have attracted the most amount of criticism – the architects defend its aesthetics and practicality.
The golden panels on the facade are a “living dynamic skin” that can respond to wind, sun and glare, Makris says.
A summary of informal submissions includes brief descriptions of responder’s complaints or approvals, including “no aesthetic merit”, “built form is phallic”, “out of character with broader area”, “over height”, “expletive” and “apologising for expletives”.
A number of respondents approved of the concepts.
Defending the aesthetics of the design, Ellis says that “the question of aesthetic merit is one of opinion”.
“The overall design of the building has evolved since its inception, along with consultation with the Government Architect.
“The proposed development has a highly considered design, and appears different depending upon which approach the subject land is being viewed.”
The development application is expected to be considered formally by the DAC soon, possibly as soon as May, although the DAC won’t say when it will be on its agenda.
The DAC revealed that a formal application was lodged on 8 January, however, it requested further information. Makris has responded to these questions in the design documents available on the DAC website.
People who live near the development have been invited to make written submissions to the DAC before this Friday (1 May). The planning body may choose to invite some of those people to make verbal submissions as part of its formal consideration of the plans.





