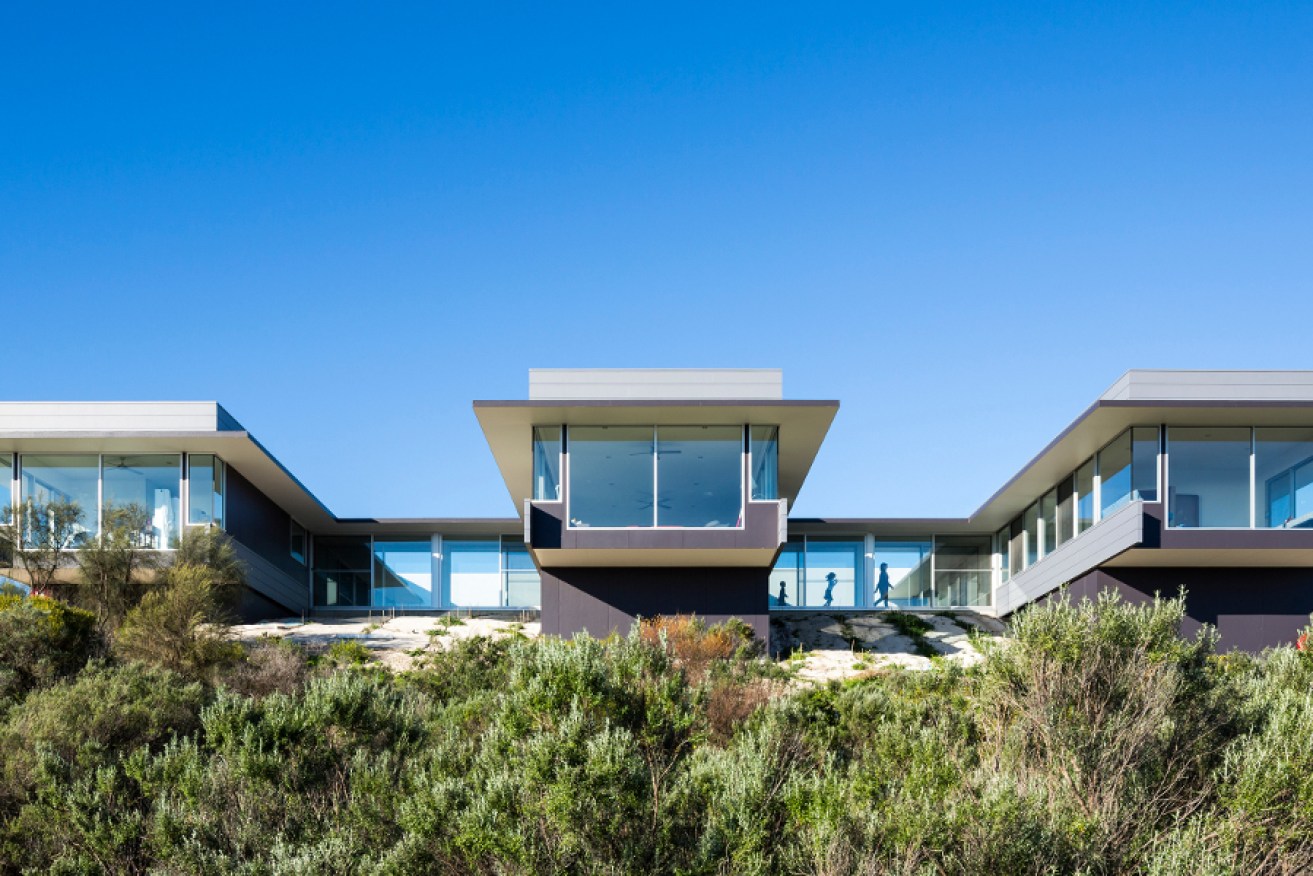Modern coastal architecture meets environmental innovation in the stunning “Dune House” designed by prominent local architects Max Pritchard and Andrew Gunner.
The house, entered in the National Architecture Awards, has been recognised not only for its luxury aesthetic and features, but also for its sustainability.
“Although Adelaide-based, the owners wanted more than a holiday home,” Pritchard says.
“They wanted a place where their young children could experience a natural environment; a place where they could take overseas clients and friends to experience rural, coastal Australia.”
Dune House, located on the Yorke Peninsula, consists of three pavilions linked by an enclosed glass walkway.
The owners are dedicated to reviving dune vegetation in the unique location.
They have tried to limit any damage during construction, and strive to create a sustainable environment for surrounding plant life.
“A comprehensive survey was undertaken of all the vegetation, identifying indigenous species and pest plants,” Pritchard says.
“Thousands of plants are being propagated from the indigenous species for revegetating the scalded areas, and pest plants – eg boxthorn and bamboo – are being removed.”
The ecologically sound structure has not compromised aesthetics. It features sheltered courtyards; large, glass sliding doors, and a walkway between the pavilions which overlooks the sea.
“I wanted to maximise sea views and the feeling of being part of that beautiful dune environment,” Pritchard says.
“By cantilevering out over the dunes we were able to achieve a feeling of floating above the dunes.”
The large kitchen, which is modest in adornments, faces out over the dunes. The outdoor courtyard and large glass doors were designed to encourage outdoor living.
Both structural and visual features were selected with the aim of reducing the environmental footprint made and promoting the use of natural resources, says Pritchard.
“The raw concrete floor acts as a heat sink, absorbing the winter sun for re-radiation at night, and double glazing helps retain the heat.”
No artificial heating or cooling systems are used in the home. Aside from a small combustion heater, the temperature is dictated by the natural climate, moderated by clever architectural features.
“The long, thin form of the pavilions allowed their long sides to be orientated north to allow winter sun to provide the heating,” Pritchard says.
“The narrow form with openings on each side allows cross-ventilation to cool the house in summer.”
A single power generator and solar power supplies the home with electricity.
The fact that Dune House is located in a secluded coastal area meant a narrow access road had to be created during construction, but Pritchard says efforts were made to avoid vegetation and minimise soil disturbance.
Major restoration work to the surrounding dunes and vegetation is currently being undertaken by specialist consultants, after the site was found to have been damaged by recreational dirt bikers and farming.
“From a sustainability point of view, I haven’t before designed a house which will have such a positive impact on the environment,” Pritchard says.
“The area was degrading at a fast rate but now, with active management, a beautiful and unique environment will be preserved.”
Pritchard and Gunnar share the highest number of projects entered in the National Architecture Awards, with six entries across the residential, heritage and interior architecture divisions.
The designers’ other entries include Stirling House, Tree Top Studio, Prespetino House, Second Valley House and Surf House.
See more on the National Architecture Awards here.





