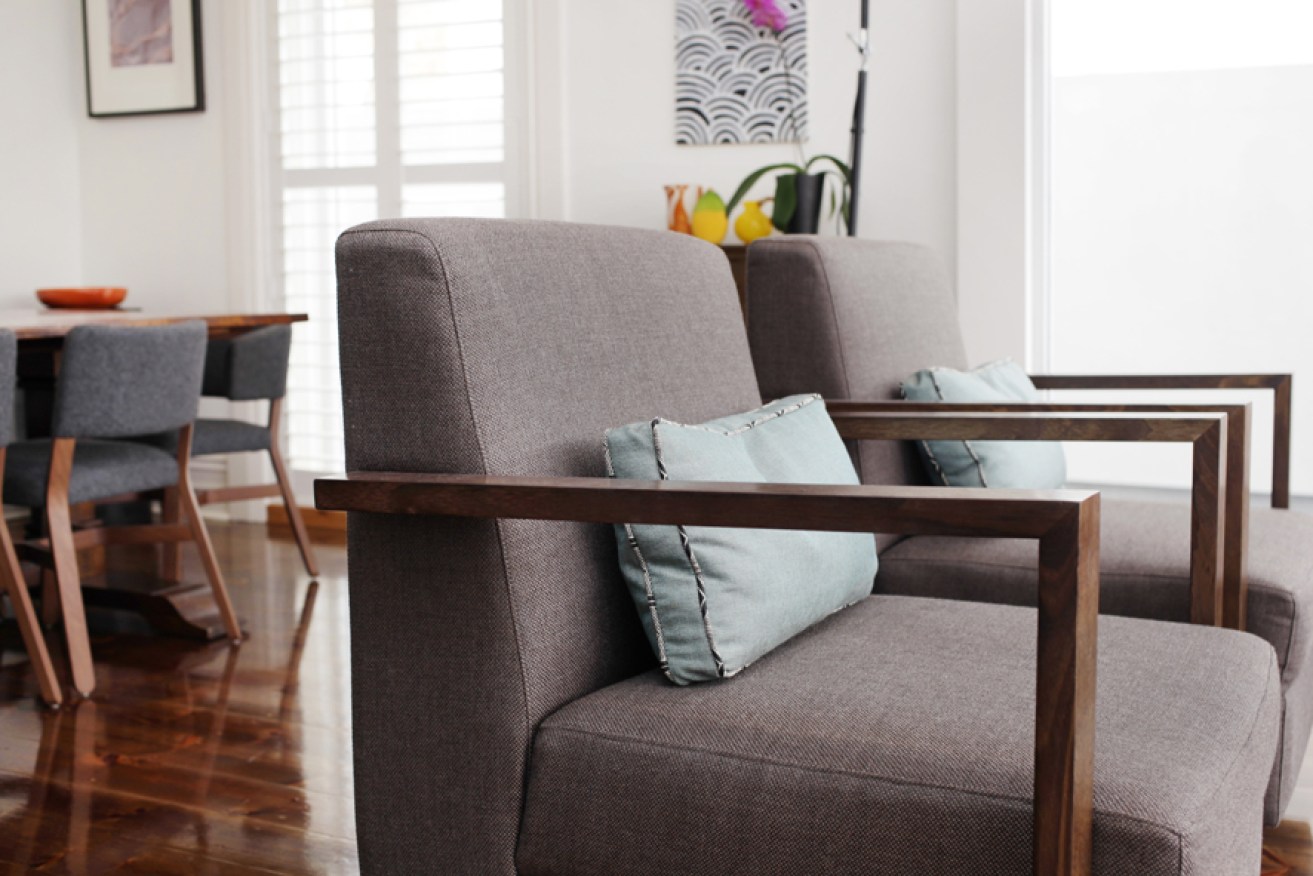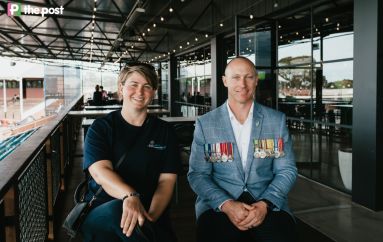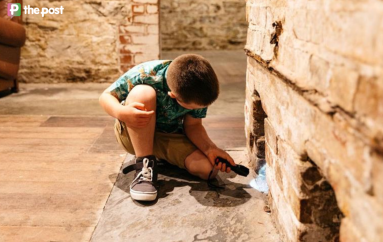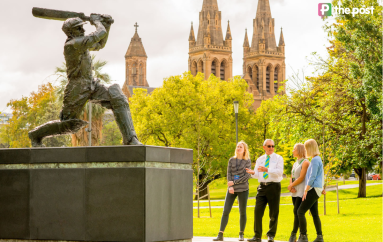Sometimes, an effective space can be simply the result of liberal application of good taste.
Not everything good involves architectural flourish or complication; sometimes a room is the sum of its parts, and if those parts are exceptional, then so is the space.
Most of Koush Design’s catalogue looks like that. Simple, stylish, elegant and understated, the work stands out the way a good dresser does in the street – not extravagant, just right, or right on.
Koush’s Unley Residence is a good example. Note the simple lines and the refined colour palette. The white upper areas add a lush richness to the walnut-hued floorboards. The details are finely-flecked; the textures subtle.
With the build – a renovation of an existing house – Koush’s Julie Pieda was asked to find a way of linking interior and exterior spaces that had grown disconnected.
“The clients bought the house with planning approval in place for a lap pool between the house and the adjacent boundary,” she says.
“The interior and exterior didn’t have a clear relationship to each other. With the inclusion of the pool at the side of the house, it reduced the usable size of the garden area.
“We were aware that the pool would be incredibly visible from the interior and looked at the finishes for it as an integral part of the interior palette as well as the exterior.
“It was imperative to make these spaces work together, to create a multi-purpose entertaining area but still enable them to be used separately. The remainder of the house – bedrooms, sitting rooms etcetera – had been respectfully renovated by previous owners.”
The client was clear about what she wanted from the space, but was happy for Koush and Pieda to innovate to get there.
“Our major focus was on the design of the exterior and interior living spaces and the relationship between them.
“For example the rear wall above the outdoor sofa has sculptural LED lights set into it. This means even at night, from inside the lights draw your eye past the glass doors, and to the boundary of the property, greatly increasing the sense of space.”
“We also redesigned a family bathroom and separate powder room that both initially faced the living room – by connecting the spaces into one generous bathroom, we were able to shift the access to a hallway instead of entering off of the living area,” Pieda says.
Small touches – particularly textures – are key to the richness of the final product.
“In the bathroom, we used textured tiles to create an interest in the space, [and] tones of grey felt and leather upholstery in the living room create warmth.
“The grey mosaic tiles in the pool with the contrasting green stripe with the green banquette add a pop of colour to the exterior and give a focal point for the space from both an interior and exterior perspective.”





