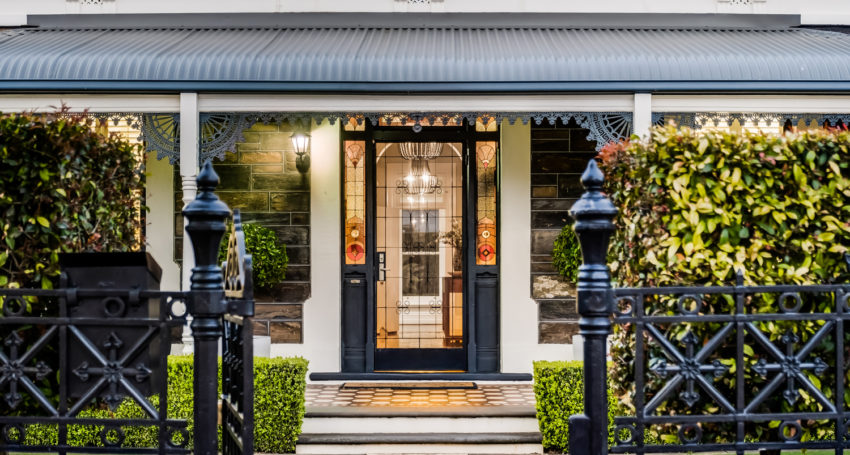

Charmingly renovated bluestone cottage with uncompromising attention to detail …
Expressions of Interest closing Tuesday 5/10/2021 at 12pm USP
There is something truly charismatic about a bold, Bluestone façade that makes symmetrical cottages of this era highly sought after – it is the harmonic improvements in this example that speak to the careful planning, premium quality of the renovation and the pristine presentation of the original dwelling.
The results are, in a word, captivating.
With faultless appeal, the original cottage (built in 1890), is adorned with all the arresting features that will impress even the most fastidious of home hunters. A meticulously manicured garden and street bordered by decorative wrought iron gates give some clues to the condition and treatment of the handsome dwelling beyond – it’s other-worldly charm is both somehow bold and elegant. Like a monument to a period in history where no effort or expense was spared to ensure a beauty like this, will stand the test of time.
Beyond the alluring tessellated tiled veranda and the leadlight framed front door, warm timber floors greet you under foot. A wide hall is graced with a stunning Victorian archway and gorgeous pendant lighting floats overhead – a glimpse into the rear garden framed perfectly at the halls end. The four bedrooms feature built in robes that pair with the character aesthetic, accentuated by the ornamental fireplaces in each.
The Master features an en-suite with carefully selected fixtures, walk in robe and cellar access. The guest bathroom is spacious and well appointed with a large, claw-foot bath – the finishing, design and styling, much like the en-suite, is faithful to the nature of the home.
The home’s extension (completed in 2000) is a wonderful blending of warm and cool tones across the kitchen, dining and living areas. Parquet flooring and timber bench surfaces in the kitchen compliment the stark white accents of the French door and sash window frames. Natural light floods the rooms vast interior and additional access doorway from the two car, carport through to the sizable laundry and kitchen makes for an additional level of convenience in a space where it is a joy to entertain.
The alluring space continues out into the paved alfresco and hedged garden where the sounds of running water and the eye-catching fountain bring together the richness of charming character with the pleasures of modern liveability.
Notable features:
- All bedrooms with build in robes
- Ornate timber framed fireplaces
- Master with en-suite, walk in robe and access to cellar
- Plantation shutters
- High ceilings throughout
- Solar electric system
- Gas cooking, dishwasher & European appliances in kitchen
- TV mounts in two rear bedrooms
- Picture rails in hall and bedrooms
- Feature Victorian archway
- Claw-foot bath in guest bathroom
- Beautifully maintained gardens
- Ducted reverse cycle heating and cooling
- Timber floors and parquetry flooring in extension
- Two garden sheds with power and lighting
- Automatic watering system
- Zoned to East Adelaide, Adelaide High & Adelaide Botanic High Schools
CT 5068 // 399
Torrens Titled
Zoned – EN (Established Neighbourhood)
City Council of Norwood, Payneham and St Peters
Council rates $2,051.78 p/a approx
SA Water rates $246.58 p/q approx
Built in 1890
South West facing orientation
483 m2 allotment
15.24m frontage
If you are looking to call 29 Wells Street your home, then call George Atsalis on 0421 935 786.
Property Features
- Bedrooms: 4
- Bathrooms: 2
- Car spaces: 2




