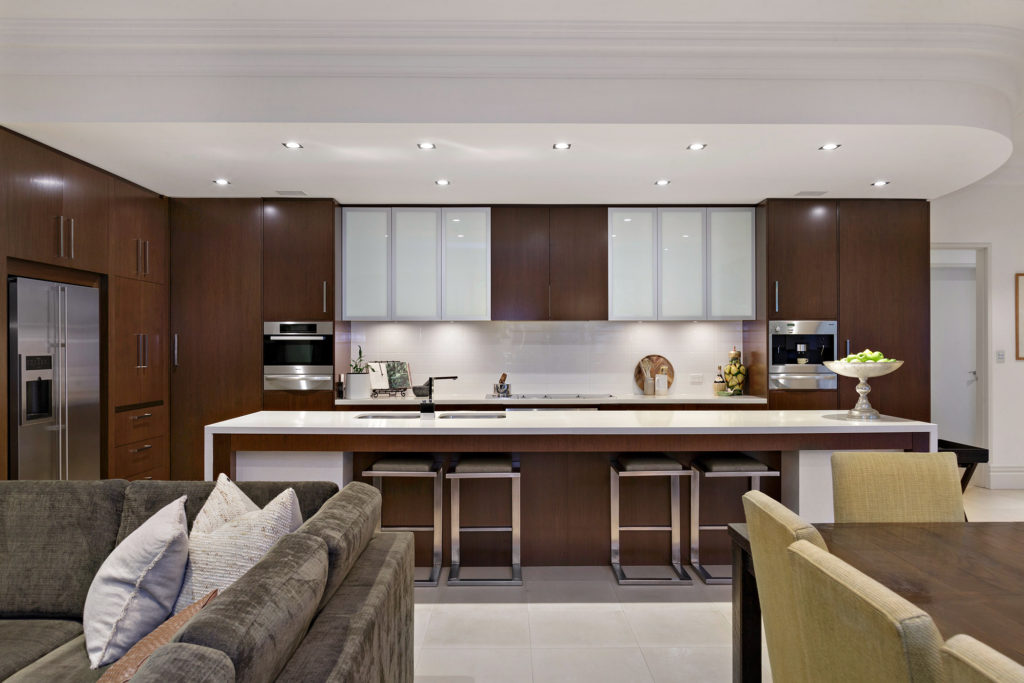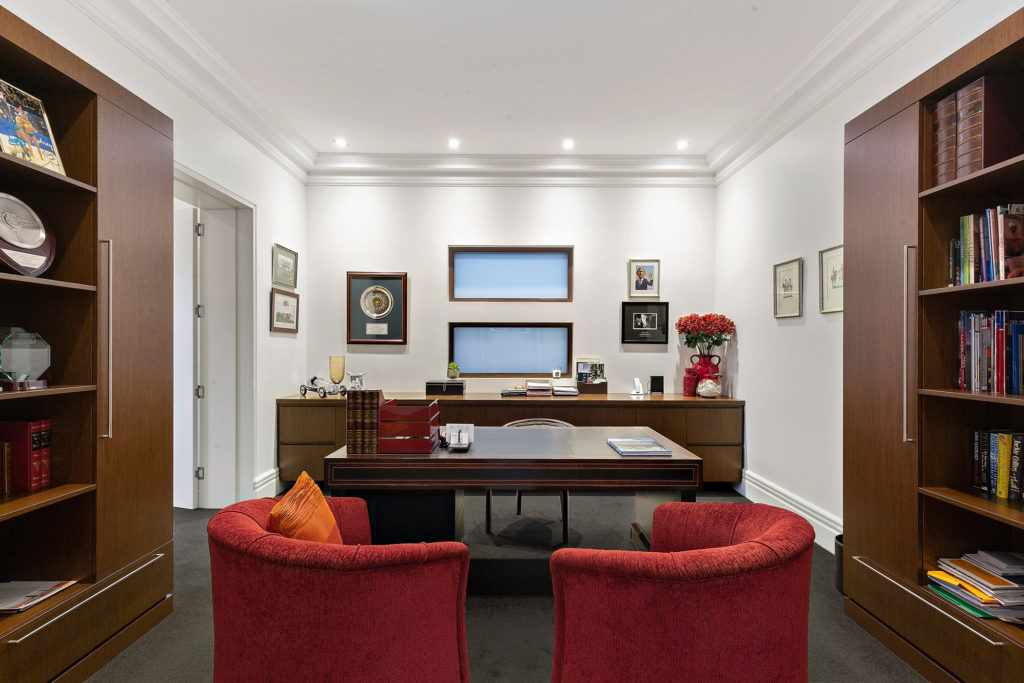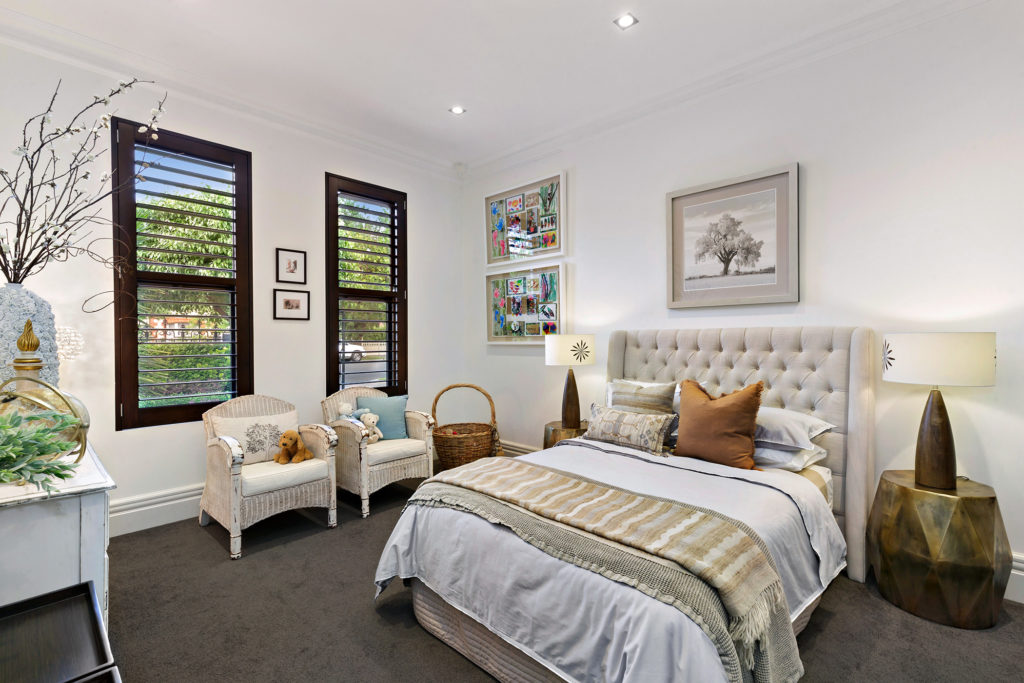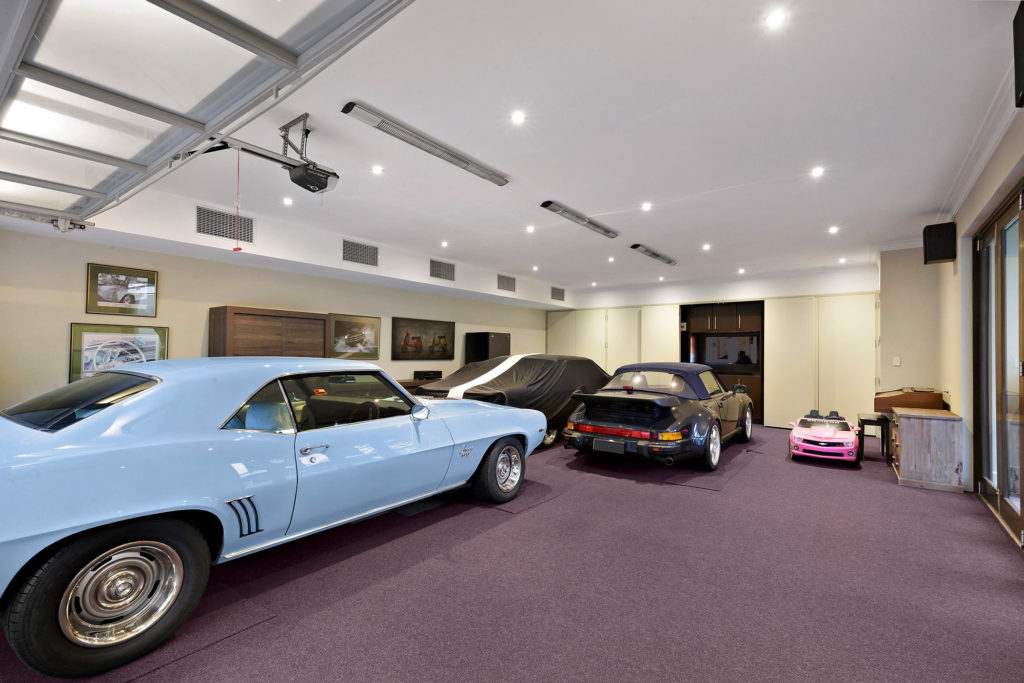FEATURE PROPERTY: Top of the class at College Park
Encapsulated in dramatic character-rich features and built in a grand style all of its own, Rob and Barbara Edwards’ luxury six-bedroom home is a masterclass in design with sumptuous rooms and a resort-inspired swimming pool.

Imagine rolling out of bed in the morning and simply opening a set of glass doors to dive straight into a sparkling swimming pool. Or, you might choose to hop into the large en-suite spa bath, before heading to the carpet-lined garage where one of your fine vehicles is waiting to be taken out for a Sunday drive.
For many, this is a lifestyle that can only be dreamed about, but at 32a Marlborough Street, College Park, it’s very much a reality.
Only a few homes have come onto the market in College Park in 2020. Those that did sold for well over $2 million, with one College Park home changing hands for close to $4 million earlier this year.
With the locale being so highly sought-after, 32A Marlborough Street is piquing plenty of interest this week as it hits the market with highly impressive scores across the board.
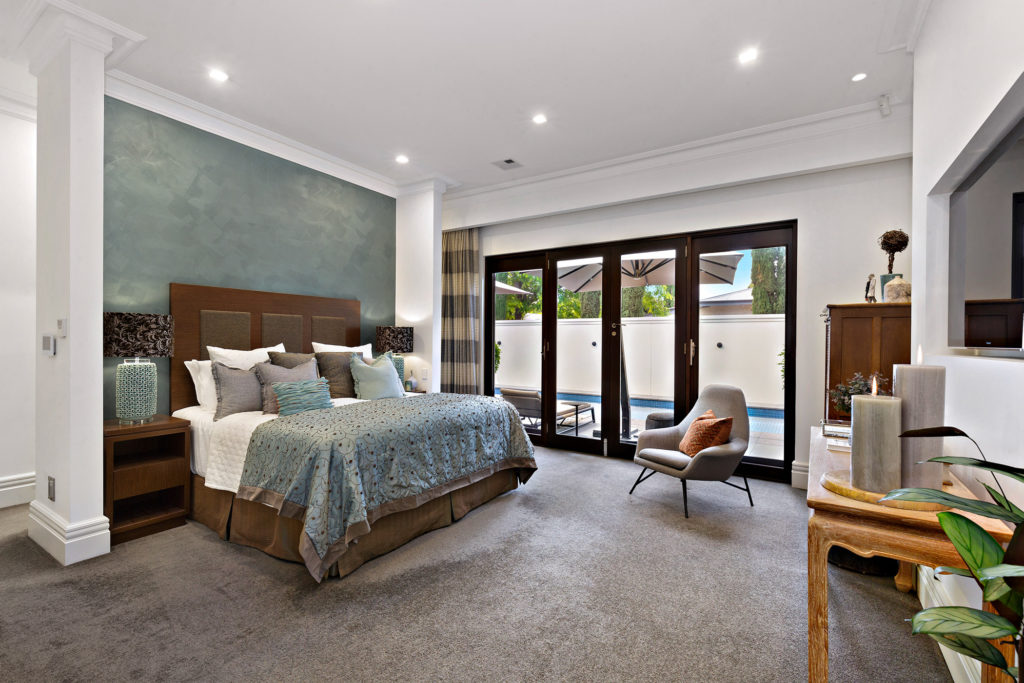
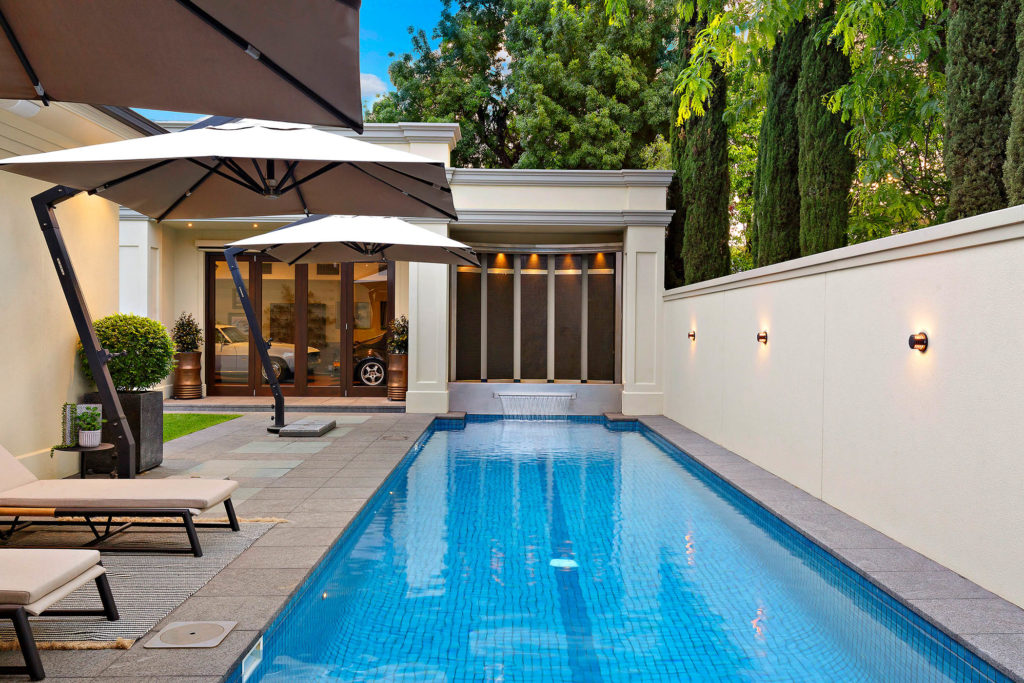
On a land parcel of almost 1400sqm, the property boasts six bedrooms, five bathrooms, a sparkling outdoor pool almost 14 metres long, parking for up to six cars and every mod-con you could think of from underfloor heating to CBUS Home Automation.
But it’s the home’s quirky yet destinguished design, both inside and out, that owners Rob and Barbara Edwards are most proud of.
The couple started building the home in 2004 and spent more than two years creating a high-quality property with a daring yet intelligent design inspired by the look of the St Peter’s Town Hall.
Both passionate about building and interior design, the couple went about creating a property that boldly stands out in a suburb known for its character stone villas and cottages.
“It’s not Georgian, and it’s definitely not Art Deco, and it’s not Federation or really old-world. It’s traditional with a twist,” says Rob.
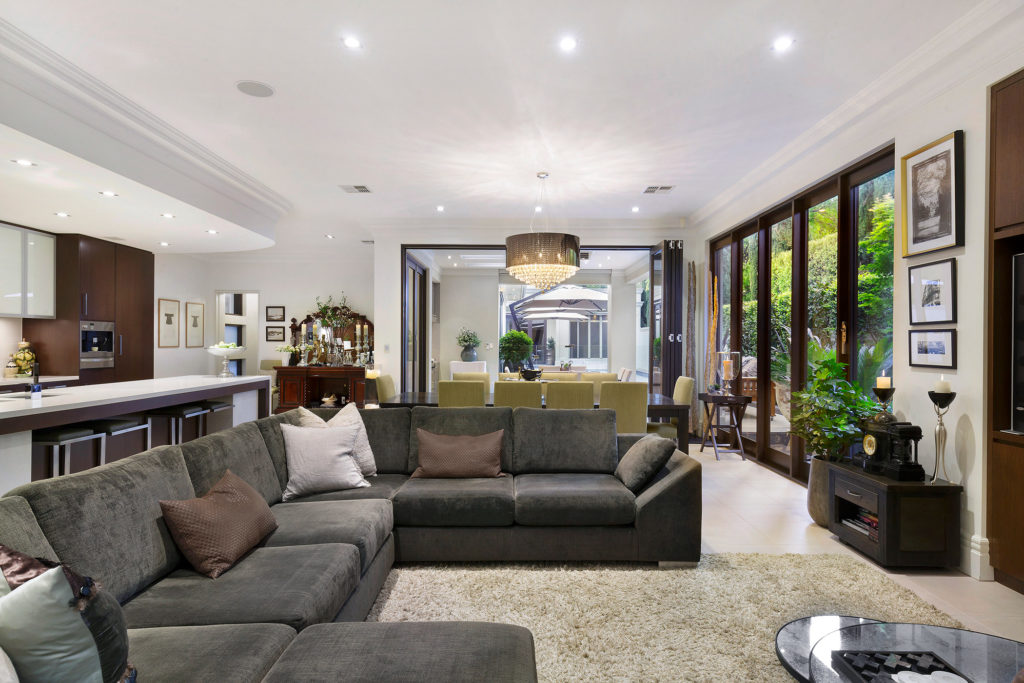
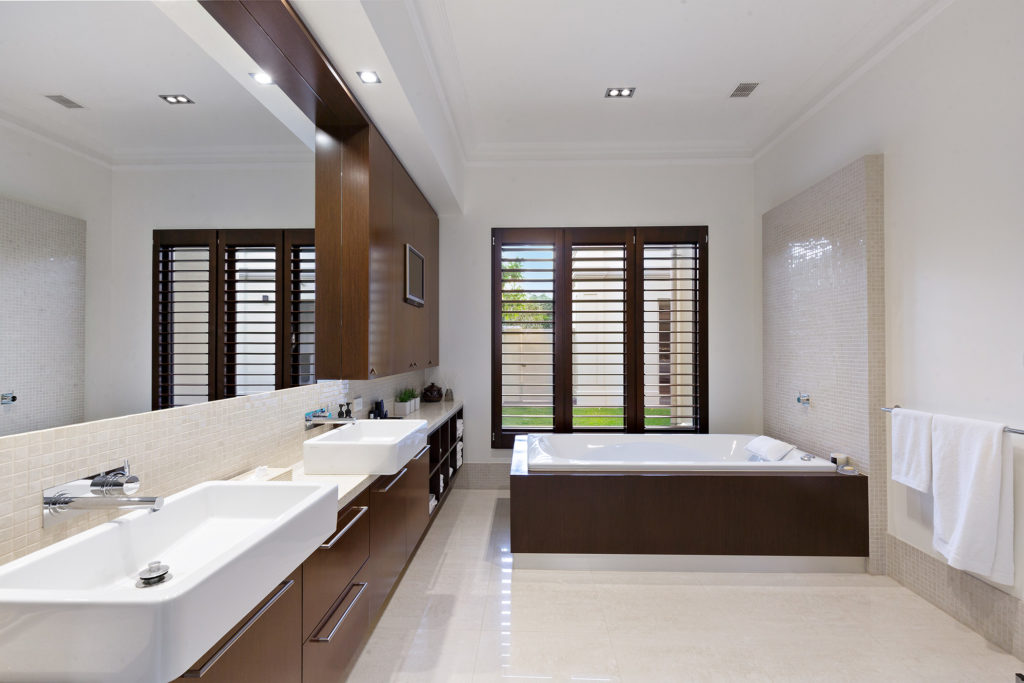
The couple, who run a wholesale interior decor business, drew on their extensive experience in the building and design industry to create a masterpiece unlike any of the properties they had built previously.
When they purchased the land, it had been subdivided from number 32 and contained a tennis court and cottage.
“Our brief with the architect was to model it around the look of the St Peter’s Town Hall and we tried to create a traditional but contemporary feel,” Rob says.
“We like something a little bit different.”
The eye-catching facade was built with custom mouldings to create the decorative roofline. It is particularly striking of an evening when architectural lighting illuminates the pillars and casts dramatic shadows.
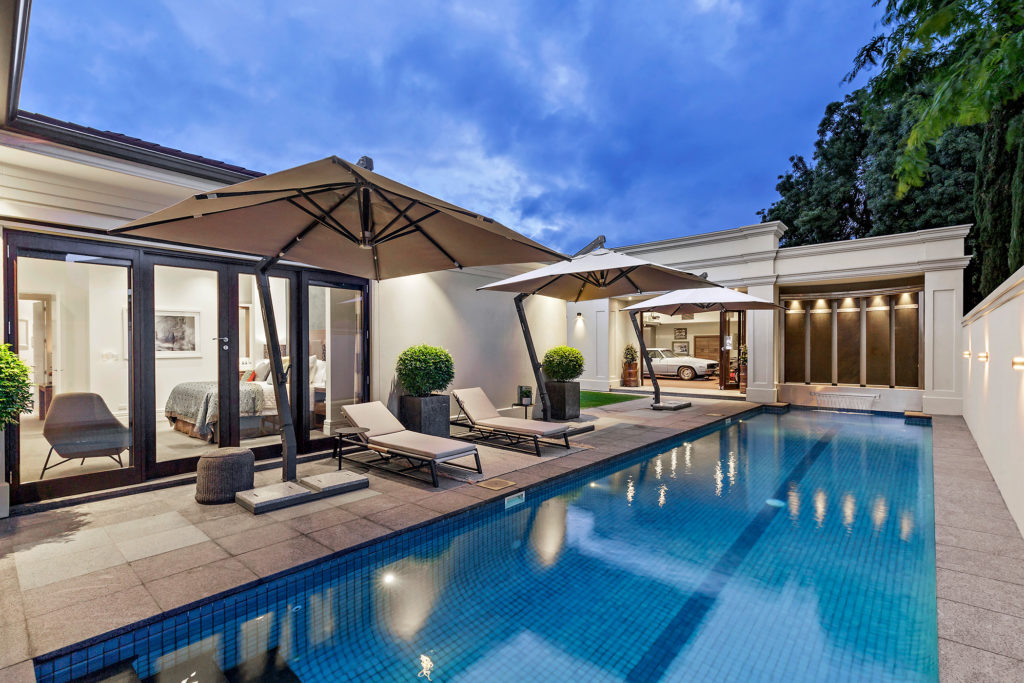
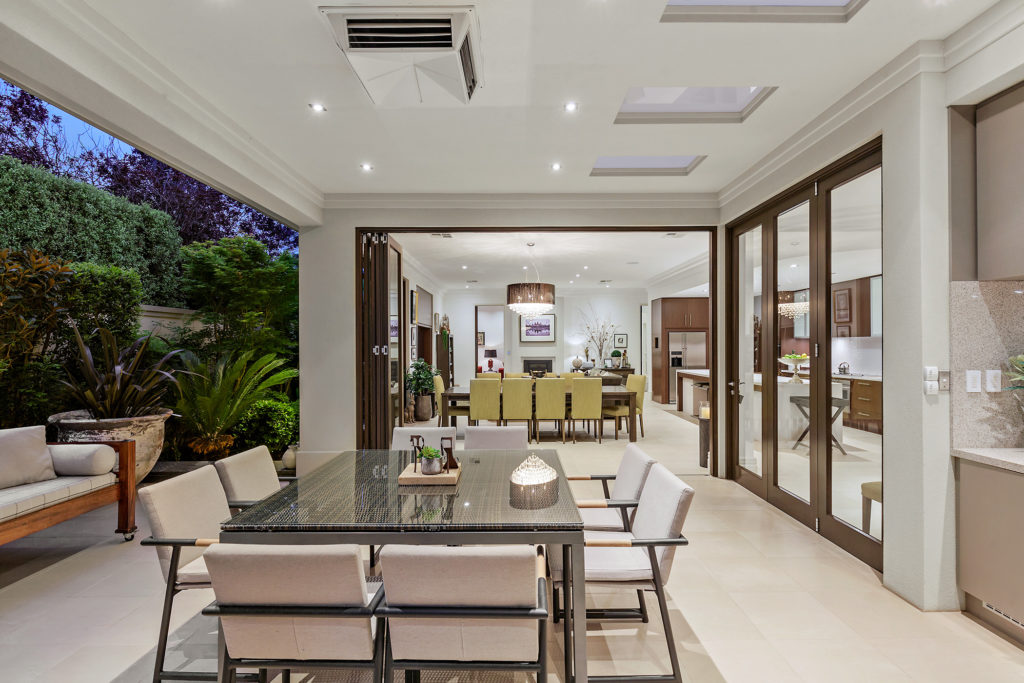
With both Rob and Barbara working in the design and building industry, the home was a passion project and a joy to create.
“We spent two and a half years building the property to a very high standard. It’s quite a contemporary home and an absolute premium build,” says Rob.
“It might be nearly 15 years old, but it’s always been updated as we’ve gone along.”
The home features a combination of modern and traditional features, with classic skirtings and cornice work alongside modern conveniences such as CBUS home automation, underfloor heating in some rooms and Miele kitchen appliances.
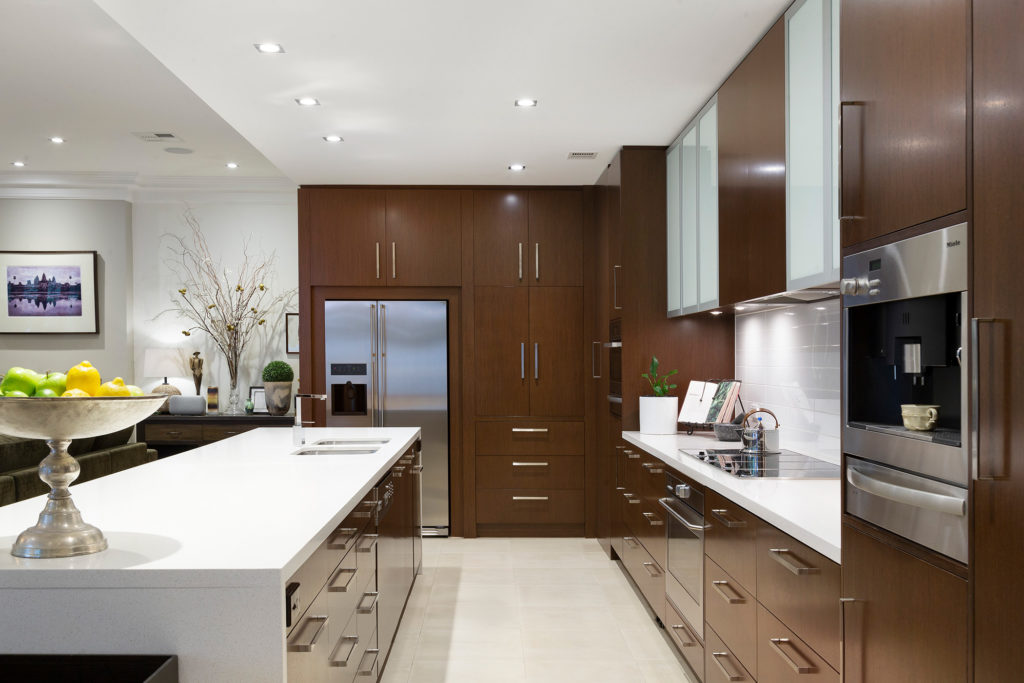
The smart layout of the home sees the luxurious pool connected to the living areas, as well as the generous garage space, which doubles as a carpeted entertaining area with a bathroom, walls of storage and even a television.
This carpeted entertaining area was designed as the perfect room to house the owners’ fine vehicles.
The master bedroom can be opened up to provide direct access to the pool just metres away — so close you could roll out of bed and fall into the water.
The master suite is contained within an exclusive retreat that is completely private from the rest of the home.
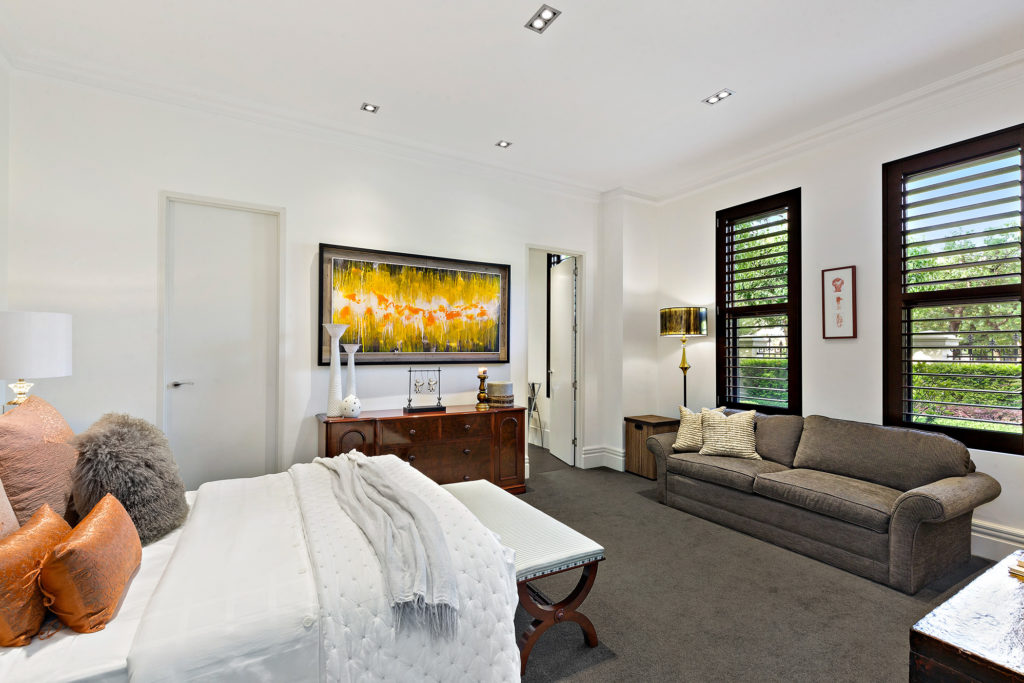
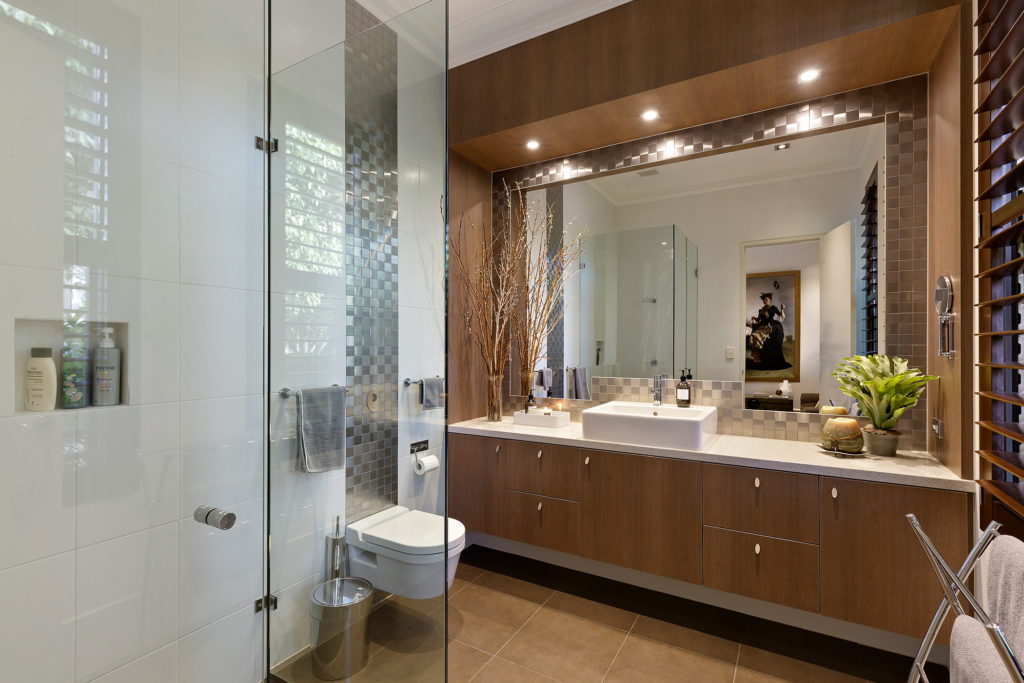
This retreat boasts an expansive dressing room, en suite with spa bath and also a gym which could be configured as an additional bedroom.
“You can open up that area and it’s like a resort,” says Rob. “We’ve even run evaporative cooling outside to chill the air in that entertainment area.”
The solar-heated saltwater pool is fed by a slate water feature commissioned from Karl Mischkulnig. A second water feature by Jass Design creates a point of interest within the informal lounge room.
Another feature of the home’s smart design is the separation of living areas. There are three main sections, each which can be closed off from each other and fed by separate air conditioning systems.
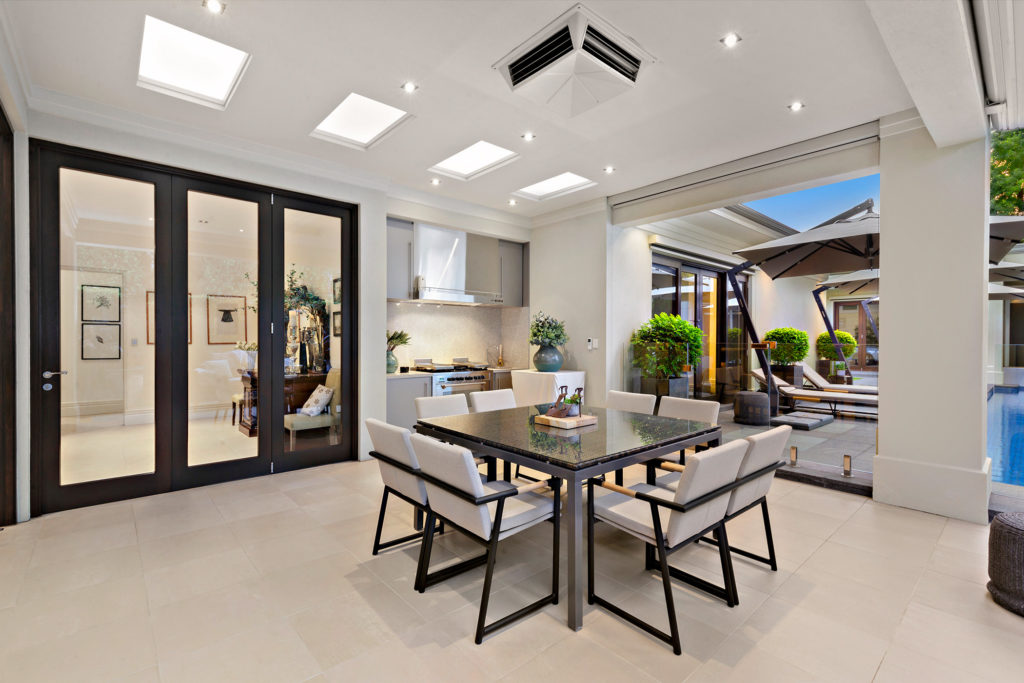
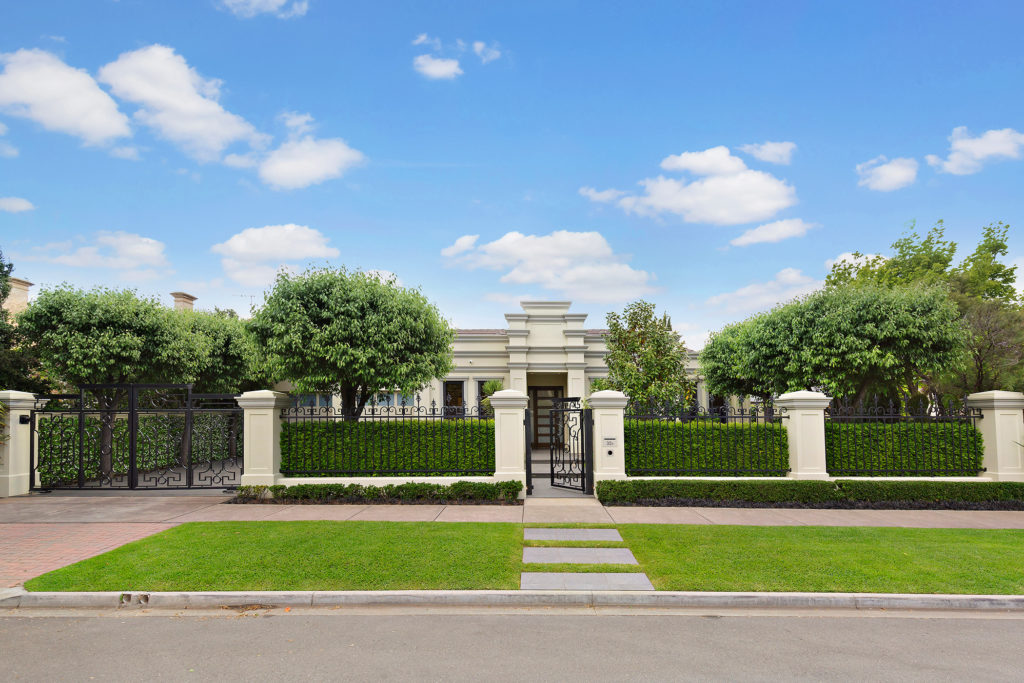
With excellent sound dampening throughout the home, and the master retreat located at the rear, Rob says the home is the quietest he has ever lived in.
Although he will particularly miss the outdoor entertaining area, Rob says it’s the location that will be hardest to say goodbye to.
“Marlborough Street is just a beautiful street. I think it’s the best street in Adelaide. The quietness and the serenity of the street and the home is something we’ll miss, for sure.”
The sale is being handled by Tim and Megan Thredgold of Toop & Toop.
