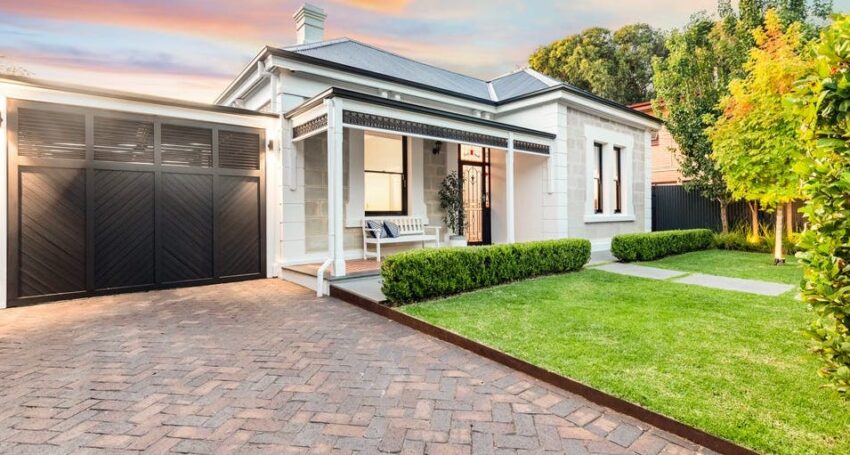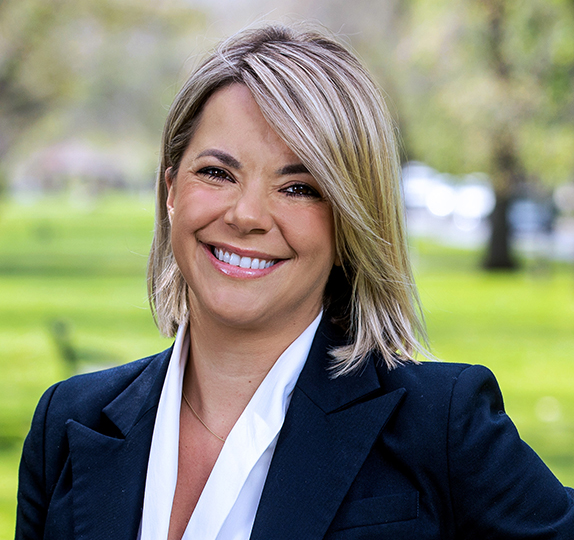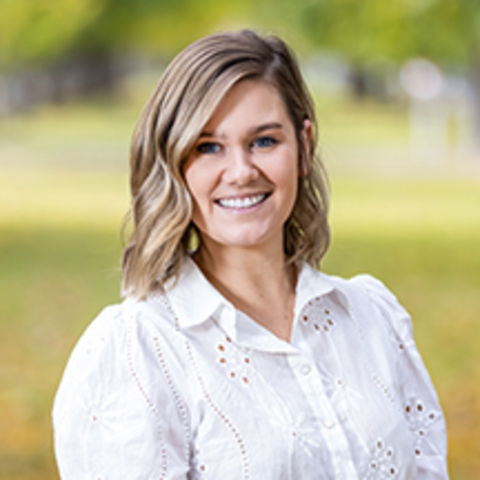

C1880 double-fronted villa, transformed to crowd-pleasing perfection on the city’s leafy fringe …
One of the most impressive transformations of a character villa we’ve seen, the finished article was worth every cent and second spent extending its rear and reinvigorating its original section down to the finest detail – from the underground cellar to its roof, from its double fronted facade to its rear alfresco pavilion.
The result is a sandstone-fronted home with memorable street presence overlooking the Unley Swimming Pool, rare room to move across its flexible and light-filled interior, and the smoothest transition from original to new.
So smooth, in fact, that its current owners went to the trouble of sourcing salvaged baltic pine boards, matching the boundless open-plan extension to an original home punctuated by its 3.3m pressed metal ceilings, ornate fireplaces and a sweeping arched hallway.
The C1880 floorplan was slightly rejigged to give the street-facing master bedroom its own walk-in robe and ensuite – one of many masterstrokes in the evolution of this solar powered home.
With a sea of Ceasarstone atop its island, Smeg appliances, travertine tile splashbacks and a timeless aesthetic, the two-pack open-plan kitchen makes an enviable statement in form and function.
When one kitchen isn’t enough, the outdoor version – with custom concrete benching and a built-in Beefeater BBQ – obliges in an ultra-modern pavilion with heating, fans and a combustion fireplace.
Shaded by an old walnut tree, the timber-decked patio adds yet another layer to the way you relax and entertain in a home that stands just a 5-minute drive or Sunday stroll from the CBD, making Forestville the hidden, character-laden gem of the city’s fringes. Forever starts now.
More to love;
– Flawlessly presented inside and out
– Electronic gated entry
– Off-street parking for 4+ cars
– Flexible floorplan with up to five bedrooms
– Study/formal sitting/5th bedroom
– Powerful 7.2KW solar system
– Completely re-wired, re-plumbed and re-roofed
– Double ovens, dishwasher, integrated microwave and double sink
– Ducted reverse cycle heating and cooling throughout
– Large updated underground cellar
– Feature fireplace with Bodega stone surrounds to rear family room
– High (3.3m) ceilings throughout
– Custom joinery, including bunk beds to bedroom 2
– Loads of storage, including rear shedding to pavilion
– Three-way main bathroom with freestanding tub, brass tapware, frameless walk-in shower and skylight
– CCTV security
– Instant gas hot water
– Metres from a playground and Unley Swimming Pool
– Walking distance from public transport and Wayville Showgrounds
– And much more.
Specifications:
CT / 5596/137
Council / City of Unley
Zoning / Established Neighbourhood
Built / 1880
Land / 627m2
Frontage / 15.24m
Council Rates / $2622.55pa
Emergency Services Levy / $262.20pa
SA Water / $293.89pq
Nearby Schools / Goodwood P.S, Richmond P.S, Sturt Street Community School, Adelaide H.S, Adelaide Botanic H.S, Mitcham Girls H.S, Springbank Secondary College
Property Features
- Bedrooms: 4
- Bathrooms: 2
- Car spaces: 4





