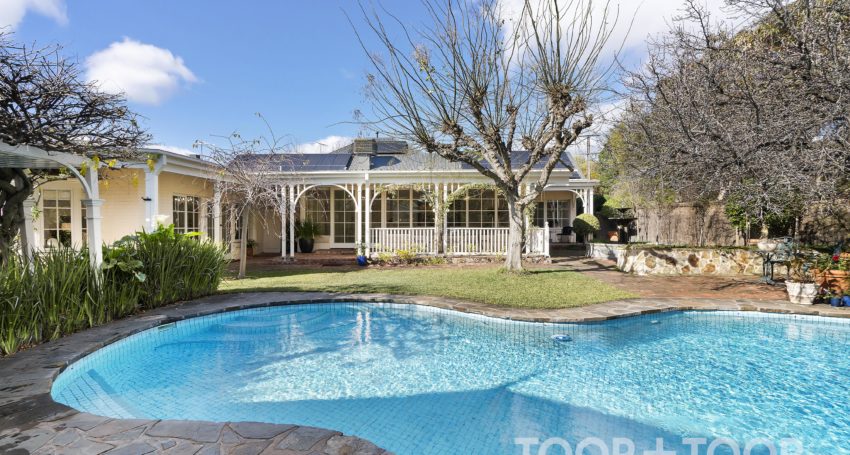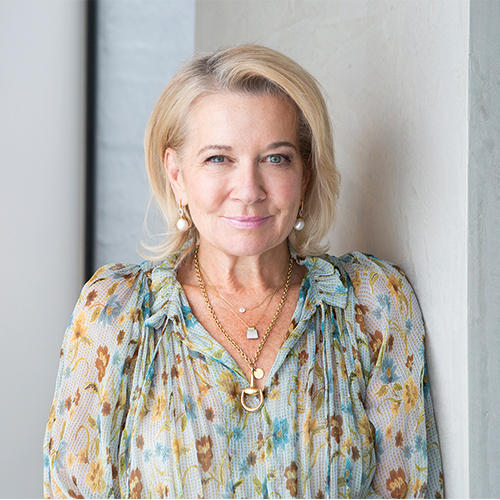

- Saturday 9 July 3:30pm — 4:00pm
Gracious family home with pool in tranquil surrounds …
Best Offers by Monday 25th of July at 12:00pm.
Cocooned by its captivating surrounds, this gracious residence stands proudly upon a valuable corner allotment on one of St Peters’ most desirable tree-lined avenues. Immaculately maintained and presented, the highly flexible floorplan takes full advantage of its splendid surrounds and north-westerly rear aspect that bathes the interior with light and dappled views across the established garden.
The distinguished frontage is grounded by a slate path that meanders past a screen of sculpted plantings, informal ground covers and mature trees.
A prominent front portico opens to a central vestibule boasting travertine floors and original decorative plasterwork. The elegantly disposed drawing room with a pretty box bay window and open fire, expands through to formal dining with convenient access to the kitchen. Both feature opulent chandeliers and high decorative ceilings.
The cleverly designed broad linear floorplan, typical of its era, has been enhanced and expanded to provide spacious and private family accommodation that allows versatile room configuration as required.
Currently, a bedroom to the front of the property enjoys delightful views through double sash windows across the front garden.
From a private corridor, a second bedroom with separate study room that could be used as a dressing room or playroom, sits opposite the family bathroom.
The third bedroom is large and particularly beautiful. Natural light streams through windows that afford stunning views of both the front and rear gardens. With a private door leading to a terrace and courtyard graced with a gentle fountain, this room is perfect for the teen or as a home office with enviable backgrounds for zoom meetings.
Situated to the rear of the home, the primary suite forms an exceptional private sanctuary enveloped by peaceful garden aspects and boasts a walk-in robe, ensuite with sunken bath and chandeliers.
Forming the central heart of the home is the kitchen with travertine accents, Miele appliances, custom joinery and a breakfast bar overlooking open plan living. A laundry and separate WC are conveniently located.
Expansive living and meals again showcase the idyllic garden, with wrap-around windows flooding the room with sunlight and providing a conservatory like airiness. French doors open to a dining terrace bound by timber cloisters entwined with roses, that overlooks a lawn and lagoon style fully tiled heated pool.
The house and pool sit in perfect harmony with the tranquil wrap-around garden with various garden rooms, shady nooks and focal points. Packed with established plantings, highlights include banks of clipped forms, camellia, gorgeous crab apples, a trellis of Pierre de Ronsard, a wisteria arbour, drifts of clivia and iris, weeping specimens and mature trees with spreading branches. Springtime will be sensational.
There is an abundance of birdlife and the impression of country living with the CBD, destination shopping, cafes and prestigious schools only minutes away.
Finally, the home offers coveted rear laneway access from the quiet side street to a secure double carport.
LOCATION: Highly sought after and prestigious suburb close to CBD. Stroll to Stephen Terrace shopping, cafes & bakery. Close to The Avenues, Walkerville Terrace. Walk to Hannaford Reserve & Linear Park recreation
SCHOOLS: Zoned to East Adelaide Primary & Norwood International High. Close to St Peters College, PAC, St Andrews & other leading colleges
ADDITIONAL FEATURES
• Solar heated saltwater pool
• Miele oven, cooktop & dishwasher
• Fisher & Paykel fridge & freezer
• Miele washer & drier
• Built-in storage
• Ducted evaporative cooling and gas heating
• 34 solar panels
• Alarm
• Automatic irrigation
• Reroofed
• Corner position with rear lane access
• Side by side carport with remote entry from rear lane
• Tool shed
Property Features
- Bedrooms: 4
- Bathrooms: 2
- Car spaces: 2




