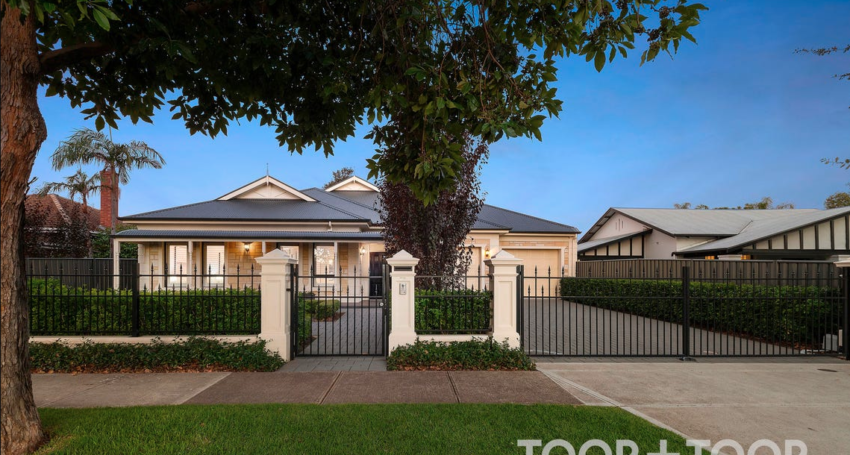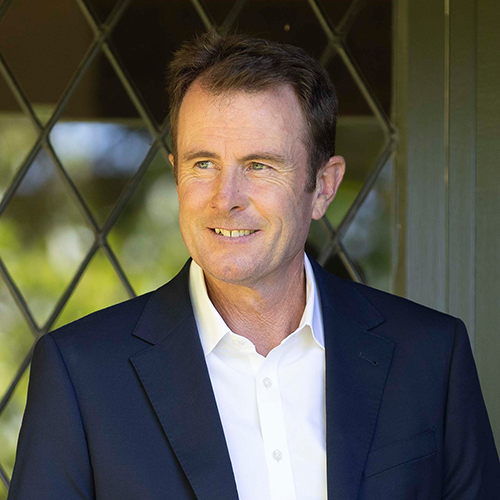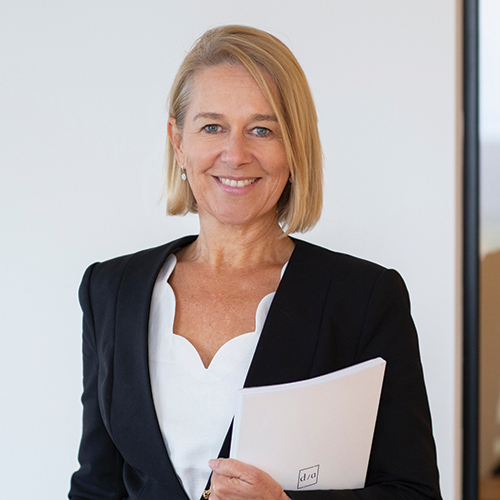

Contemporary family masterpiece …
Bespoke designed and built by Dechellis Homes for the current owners, this spacious family home is an exceptional offering in a tranquil setting. Sitting proudly back from the street, this deceptively large home is both secure and inviting.
Defined by exceptional proportions and luxurious finishes, this impressive new residence was designed to deliver the finest contemporary elegance whilst being highly practical for families. It presents high ceilings throughout, vast voids, expansive glass, generous flowing corridors and light-filled rooms. Utilising timber alongside polished finishes, glass and engineered products, there is an attractive balance of organic and man-made materials creating interest and ambience.
An expansive family living domain occupies the centre of the home, incorporating a chef’s kitchen equipped with stone bench-tops, prestige Miele appliances and a spacious butler’s pantry. The open plan living integrates seamlessly with the outdoor entertaining area and tranquil garden, and is perfect for socialising or watching the children while cooking dinner. Entertaining is an effortless delight, with floor-to-ceiling glass walls opening through sliding doors to the magnificent outdoor pavilion complete with a brand-new outdoor kitchen, surrounded by a delightful garden lined with ornamental trees.
Cleverly designed, a separate wing at the front of the home has three double bedrooms plus its own dedicated living area and bath, ideal for a big family or multigenerational living. Two other large bedrooms are positioned to the other side of the hall, including the generous master suites with his/hers walk-in robe and sparkling ensuite.
This stunning sanctuary offers the whole family a fabulous home in which to live superbly and entertain easily. It is further enhanced by its popular location, being only minutes to the city. There are great amenities in the area including Walkerville, the Avenues and Marden shopping centres, and various specialty shops along Payneham Road. Linear Park is a very short walk away and offers an expansive natural space to enjoy as well as active commuting options. St Peters, St Andrews, Wilderness and many other excellent schools are nearby. Love life with family and friends, everyone will enjoy coming home.
Features
- Custom designed and built by Dechellis Homes in 2016
- Separate wing with three bedrooms (all with built-in robes), including own living area and bath
- Master suite with his and hers walk-in robe and sparkling ensuite
- Chef’s kitchen with spacious butler’s pantry, luxurious waterfall-style Caesarstone benchtops, two integrated fridges, Miele double oven (Both pyrolytic) and high-quality Miele appliances
- Brand-new outdoor kitchen with plumbed gas barbeque
- Extensive, carefully designed and integrated storage throughout
- Climate controlled wine room hosting 500+ bottles
- Large laundry with substantial cupboard and benchtops, including space for two washing machines
- Fully ducted, zonal air-conditioning
- Large (13.23 kW) solar panel system installed in late 2019 with high-quality inverter
- Automatic watering system to all garden areas
- Monitored security system, intercom and CCTV
- Automatic driveway gate and remote-lock pedestrian gate
- Double side-by-side garage with further secure off-street parking for two additional vehicles
- Zoned for East Adelaide School and Norwood International
Property Features
- Bedrooms: 5
- Bathrooms: 3
- Car spaces: 2





