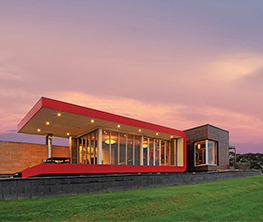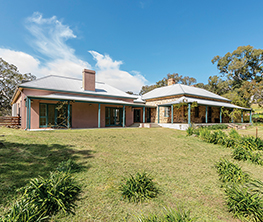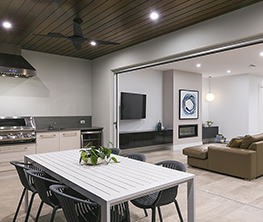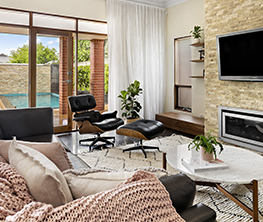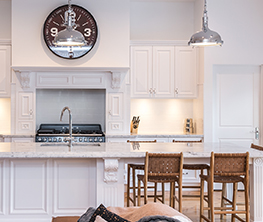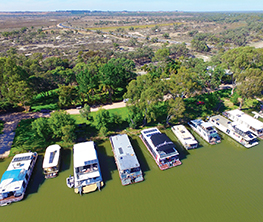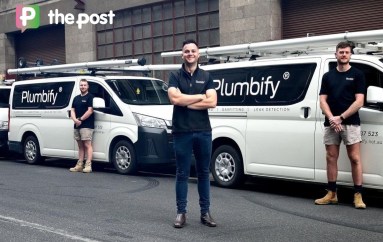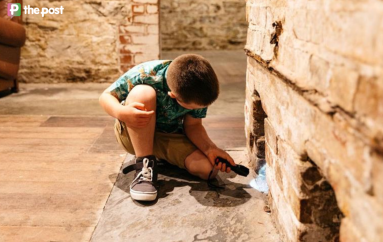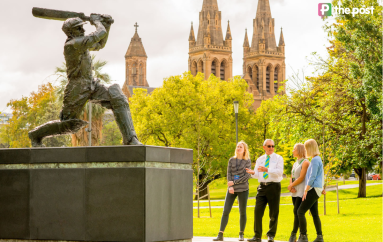Premium SAHOMES: Versace style in North Adelaide | Glenunga luxury | SA’s home of the year
In this week’s look at South Australia’s most premium properties, a Versace-inspired penthouse in North Adelaide and a luxurious Glenunga property hit the market, and we look inside the housing industry’s incredible home of the year at Brighton.

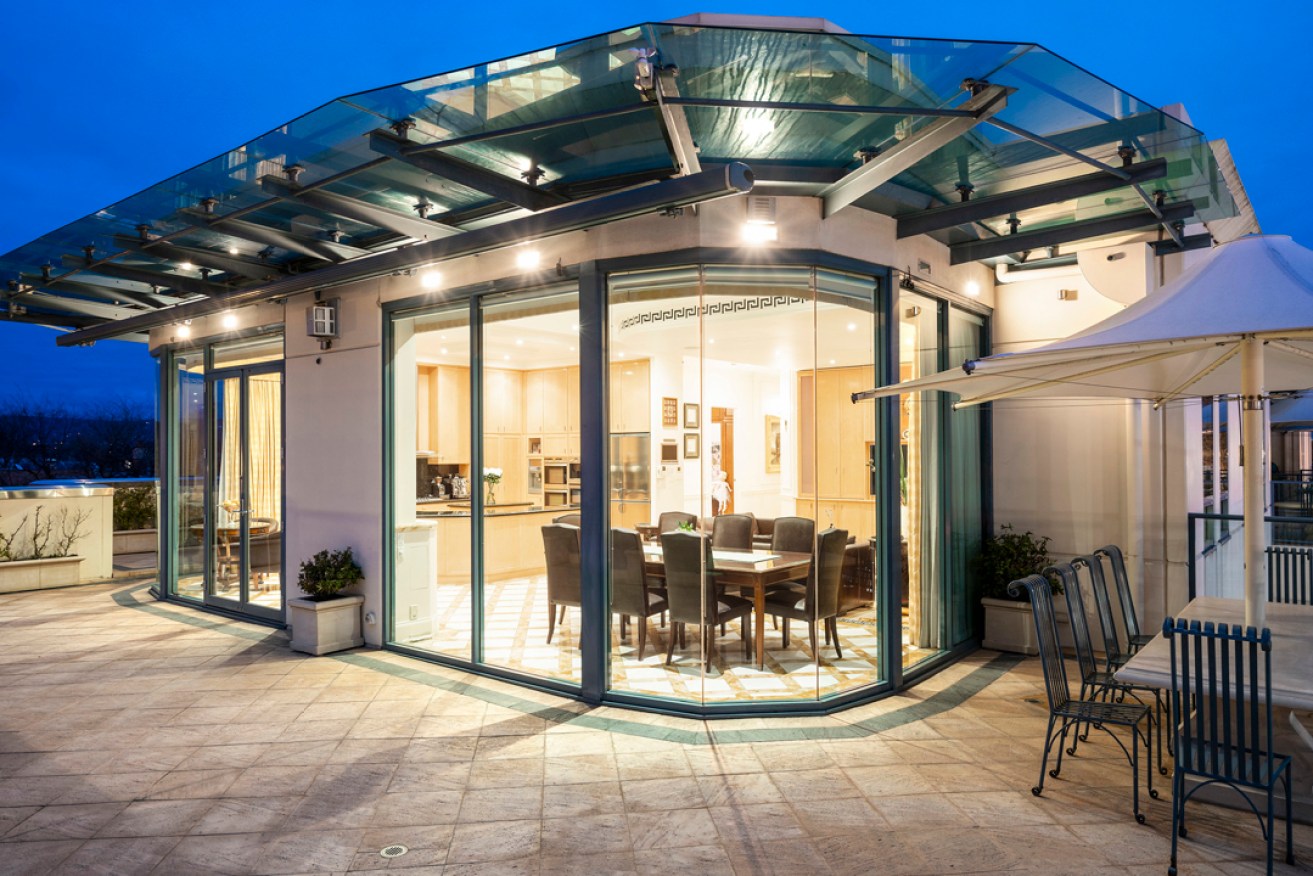
‘Versace’ penthouse in the heart of North Adelaide
It was after a trip to Queensland and a visit to the Palazzo Versace Hotel that an Adelaide family decided to model their penthouse apartment on the Italian designer’s work.
“We were lucky enough that a mutual friend arranged for us to go through the Versace penthouse and we were so impressed that we arranged for a lot of the same finishes, the veneer and marble,” says owner Tony Syrianos, a commercial property developer and managing director of Leasecorp Group.
The penthouse at 168-180 O’Connell Street, North Adelaide, has a wrap-around terrace with views of surrounding park lands.
It is positioned at “the gateway to North Adelaide”, says Tony, who has owned the property with his family for the past 14 years. There are three opulent bedrooms and bathrooms, Burr Walnut veneers custom joinery throughout, Jerusalem gold limestone in the main bathroom with spa and a Sycamore timber floor-to-ceiling dressing room to the master bedroom.
Outdoors is a wood oven direct from Italy and a six-burner BBQ.
With three daughters, Tony says the family is now looking for something bigger with a backyard.
The penthouse is for sale in the $2.3 -$2.5 million price range through Harris Real Estate.
VIEW A GALLERY OF IMAGES HERE.
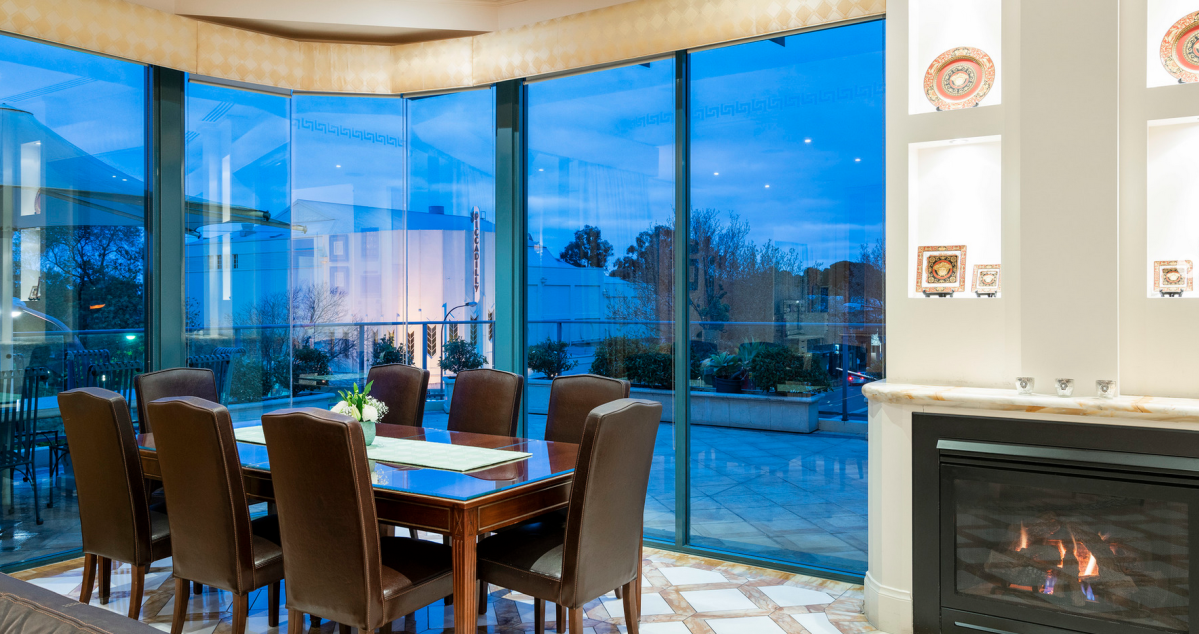
Glenunga luxury for sale
It’s all about a luxurious home lifestyle with this four-five bedroom home in Glenunga.
Featuring light, open plan living areas that look onto the fully tiled solar heated pool, garden and outdoor entertaining area, this place oozes relaxed, opulent living.
Situated at 12 Brooker Street, the home is owned by Jason Bailey, a sales director for Lion, and wife Sarah, a nurse at Adelaide Anaesthetic Services.
The couple, who has three daughters, built the house five years ago. It features multiple living areas, master suite including dressing room, built-in robes and makeup vanity, and a spacious study. There is also a security system and the home has a six-star energy rating.
“Having renovated two houses before building this one, my building/renovation addiction has me wanting to do it all again,” says Jason.
The two-storey abode is listed in the $1.8 to $1.98 million range with Ouwens Casserly agents Michael and Angela Stentiford.
VIEW A GALLERY OF IMAGES HERE.
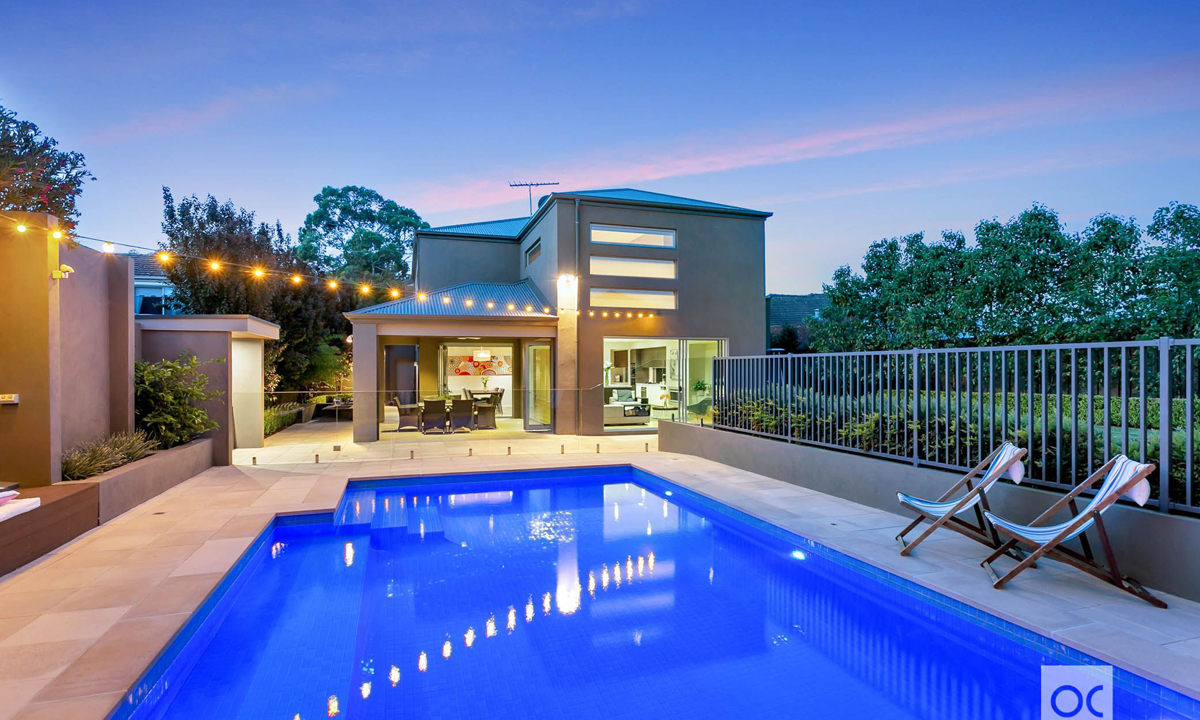
Home of the year in a league of its own
“An architectural masterpiece in a league of its own,” is how judges have labelled the 2018 South Australian Home of the Year.
Desyn Homes took the top honour of the HIA-CSR Housing and Kitchen & Bathroom Awards, having created an immaculate three-level home at Brighton.
Desyn Homes general manager Shaun Walker says the home was a once-in-a-lifetime project for any builder. The three-level design encapsulates a sense of fun and entertainment, hidden behind a sophisticated street frontage, which combines stonework, render and steel for an elegant first impression.
Beyond its grand entranceway, the six-bedroom, five-bathroom family home is all about entertaining. But to allow for this, enormous excavation work was needed to make way for a 550 square metre basement with a four-car garage, gym, bar, sunken theatre room, games room and full-sized single-lane bowling alley.
“Where many undercroft spaces feel cold and lifeless, this area is furnished and finished with joinery that makes you never want to leave,” Shaun says. “The use of a pool window allows for light, along with the different textures used in furnishings, makes this space warm and cosy.”
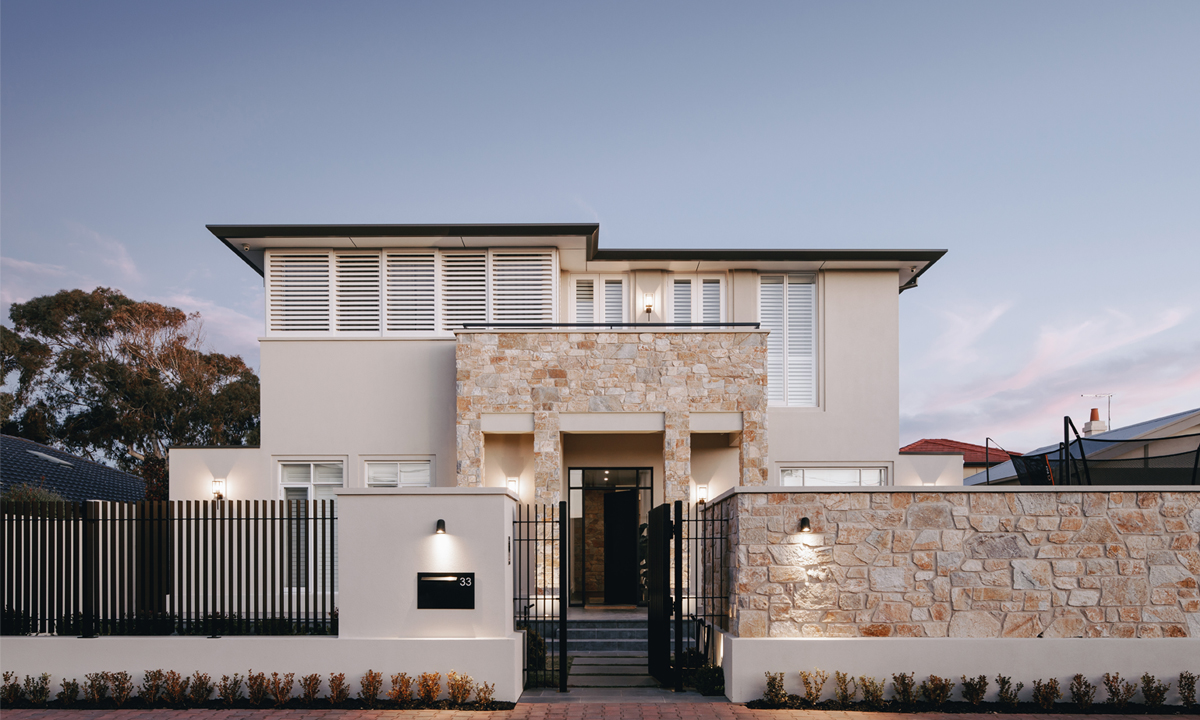
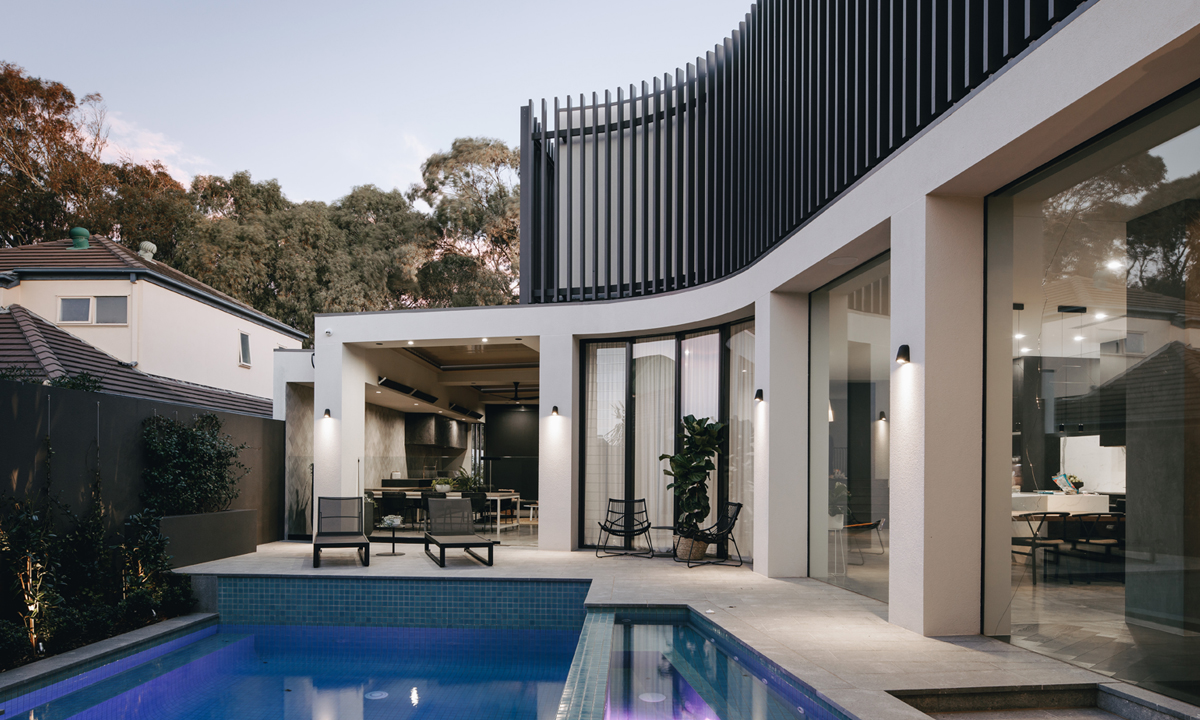
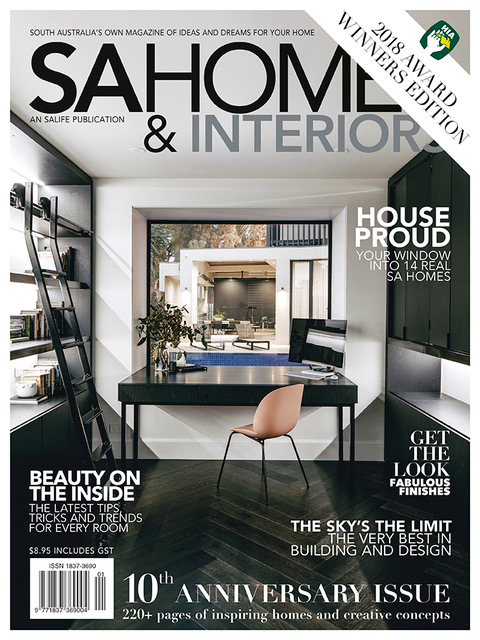
About 5500 tonnes of earth were removed to make way for the basement level.
“Drainage and waterproofing for the entire basement was a large focus at the start of construction,” Shaun says.
The entire design and building process took about five years, with interior design and styling by Williams Burton Leopardi, in collaboration with the Interior Studio.
For more images, and to see full results of the 2018 HIA-CSR Housing and Kitchen & Bathroom Awards, pick up SAHomes & Interiors magazine, in newsagents now.
– Ben Kelly, SALIFE
Premium SA Homes is an initiative of InDaily and SALIFE.
If you’ve got something to contribute to this column, send us an email.
