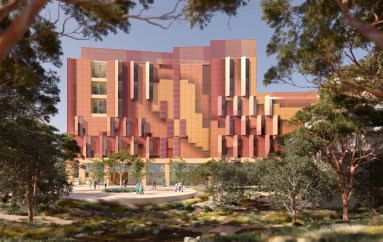The Crow’s Nest
At night, from the top of Richard and Lindy Gill’s tower, the lamps on the boats floating in Boston Bay glitter like tiny rhinestones. The ocean is a black velvet sheet.
At dawn, the Gills can watch the same boats catch the tide back in, nets full of the day’s tuna catch.
They told their architect, locally based Damien McQuillan, they wanted their Port Lincoln home restoration to reflect as much as possible the rich tuna-fishing history they inherited when they purchased it.
The house was originally owned by the Haldane family, boatbuilding Scandinavian immigrants.
“The design brief was to retain the Scandinavian roots of the house while sympathetically enlarging it to incorporate a larger viewing-entertaining deck and modernised kitchen and bathroom,” McQuillan told InDaily Design.
“I took back a vision that recreated a house in dialogue with its landscape and hand-crafted from within, reflecting the skill of the earlier Scandinavian boat-builder owners. The house was virtually stripped back to the studwork and rebuilt from inside to out.
“Natural materials were used throughout and much attention was given to concise detailing of the built-in furniture and thoughtful use of space, as if the house was a boat.”
The tall observation tower – McQuillan called it “the crow’s nest” – is the most obvious aesthetic feature. Other key design choices are more subtle, like the pattern of vertical lines that runs throughout the house, and the black industrial-style fireplace. Both evoke a nautical feel, without ever straying into kitchy over-emphasis.
The house’s original floor plan aligned everything along the rear wall, allowing lots of viewing room for the living areas.
To get an integrated look and feel, McQuillan used bespoke furniture handcrafted specifically for the house.




