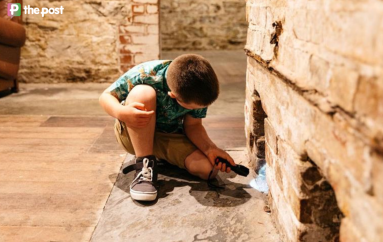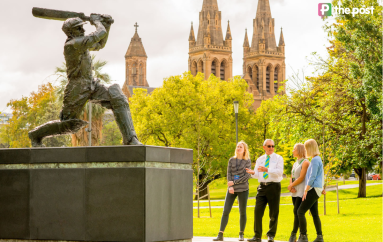Pirie St Hyatt set for approval despite heritage concerns
A 21-storey, $160 million Pirie Street hotel that will force the demolition of a local heritage-listed facade is set to be approved by a state government planning body, despite the developer saying the Government Architect is “muddying the waters” with “unnecessary and inappropriate” objections.
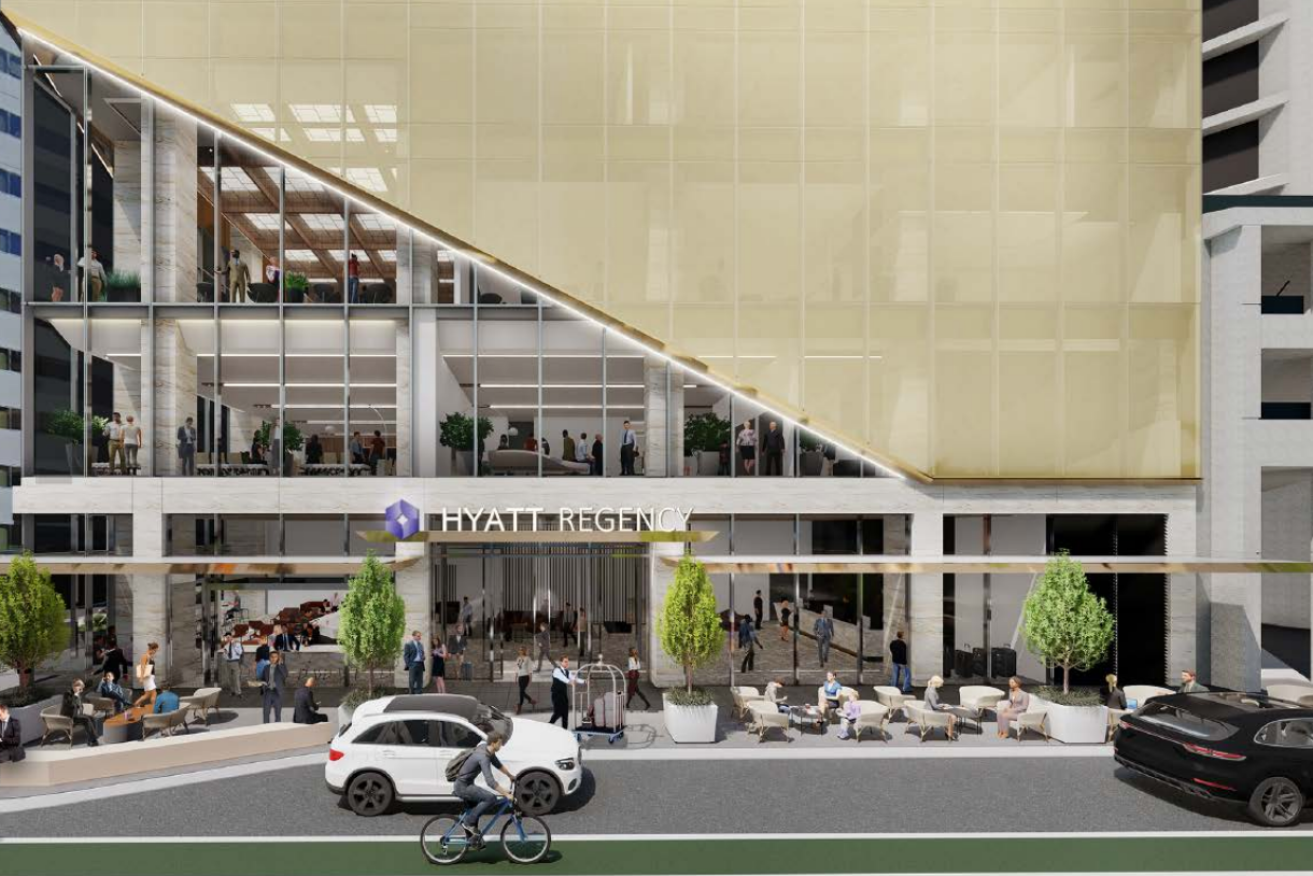
A render of the Hyatt Regency Adelaide Hotel, which will replace the former Bank of South Australia building. Image: CEL Development
InDaily reported in August last year that the Hyatt name would return to Adelaide for the first time in a decade, with the announcement that a 285-room hotel had been approved for a site currently shared by the five-storey former Bank of South Australia building at 51 Pirie Street, near the Adelaide Town Hall.
The State Commission Assessment Panel (SCAP) last month sent plans for the hotel back to the drawing board amid concerns the proposed building was too reflective its front façade and canopy were not appropriate.
Both the Adelaide City Council and Government Architect found faults with the design, prompting the SCAP to defer granting planning consent until the developers CEL Development and Future Urban rectified the issues.
Amended plans submitted this month are supported by the panel’s administration, which states that the proposed hotel “displays sufficient merit” to warrant the green light.
CEL Development has changed the proposed glazing material to reduce glare and have changed the canopy shape to comply with the Adelaide City Council’s encroachment policy.
But Government Architect Kirsteen Mackay “remains concerned” with the proposed glazing colour and cladding material at the base of the building.
“The design of the base of the building and canopy is not yet considered to be convincing to warrant removal of the Local Heritage (Townscape) building… and further review of the design is recommended,” a spokesperson for Mackay wrote in a submission to the SCAP.
“The GA’s support for the removal of the heritage facade is contingent on the new proposition providing a significant contribution to the streetscape and achieving a high-quality design and material outcome, which has not yet been demonstrated.”
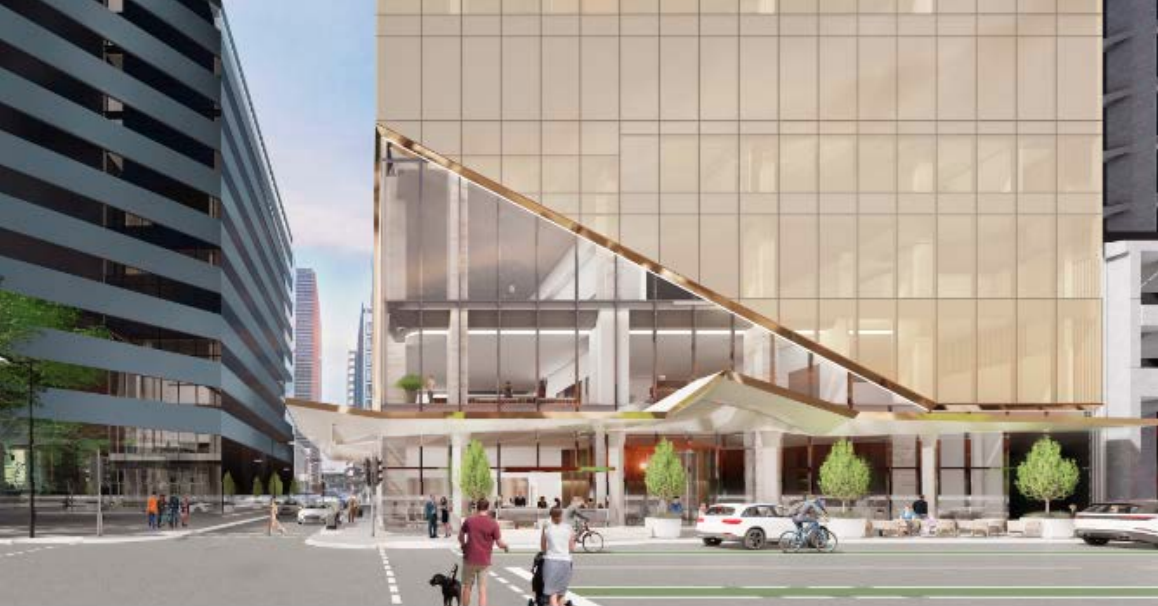
Image: CEL Development
Future Urban managing director Chris Vounasis branded Mackay’s critique as “simply unnecessary and inappropriate”.
“In our opinion, it provides no benefit or value to the process apart from ‘muddying the waters’ to a degree,” he wrote in an email to the SCAP.
The demolition of the local heritage place as conveyed to us is not an issue now.
“This issue has already been assessed by SCAP.”
The Adelaide City Council also raised concerns in its submission that the revised hotel design “will make considerably less contribution to the city at the expense of… the local heritage place”.
“The previous application proposed a more elegant and highly refined sculptural form which would have made a significant design contribution to the locality and city,” the council’s senior planner Seb Grose wrote.
“The current proposal is not the same high-quality design.”
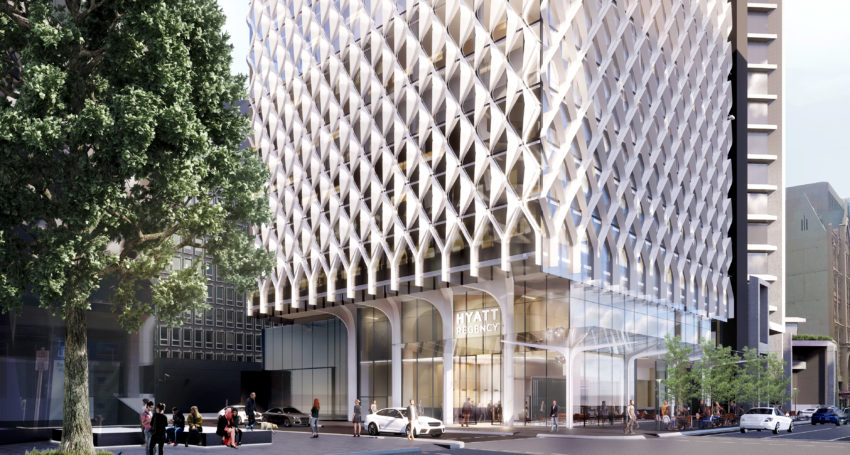
A former render of the proposed Hyatt Regency Adelaide. This design has since been scrapped. Image: CEL Development
The former bank building at the site was built in 1927 and has a local heritage-listed frontage.
But a 1980s redevelopment stripped the building of all internal finishes and added what the State Commission Assessment Panel (SCAP) described as a “brutal concrete express-form addition” to the eastern side.
In March last year the council warned demolition of the listed building was not consistent with development plan requirements.
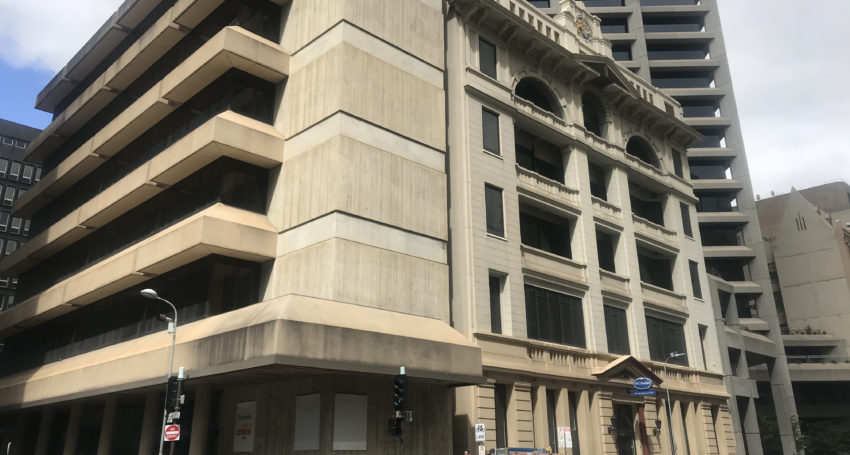
The former Bank of South Australia building at 51 Pirie Street. Photo: Stephanie Richards/InDaily
Despite the concerns, SCAP’s administration has recommended that its panel members grant development plan consent at a meeting scheduled for this Wednesday.
According to the administration, CEL Development and Future Urban have “adequately” dealt with the concerns raised by the panel last month.
“Having undertaken an assessment of the amended plans, together with consideration of the GA and council comments which are of specific relevance to the points of deferral, I am satisfied that the applicant has appropriately responded to the SCAP’s reasons to defer its decision,” spokesperson Gabrielle McMahon wrote.
It comes after the developers in June decided to cut back the number of rooms from 295 to 285, with the number of floors dropping from 28 storeys to 22.
Two storeys of private suites as well as three levels of car parking and an indoor plant room had also been axed, but the property gained an event space, market café, swimming pool, fitness facilities and rooftop bar.
At the time CEL Australia executive director Robert Lee said the changes were made to make the building “more efficient” and to incorporate government feedback.
Work on the hotel is set to begin in early 2021 – a year later than originally scheduled.
The project is a collaboration between a Hyatt affiliate and CEL Australia, a subsidiary of Chip Eng Seng Corporation Limited.
Want to comment?
Send us an email, making it clear which story you’re commenting on and including your full name (required for publication) and phone number (only for verification purposes). Please put “Reader views” in the subject.
We’ll publish the best comments in a regular “Reader Views” post. Your comments can be brief, or we can accept up to 350 words, or thereabouts.


