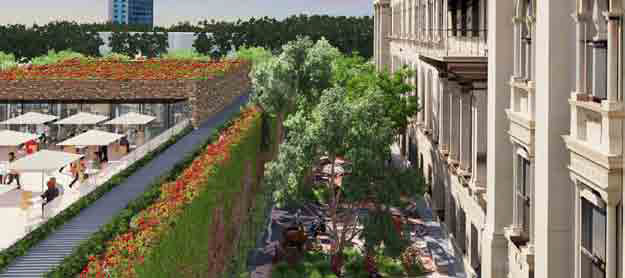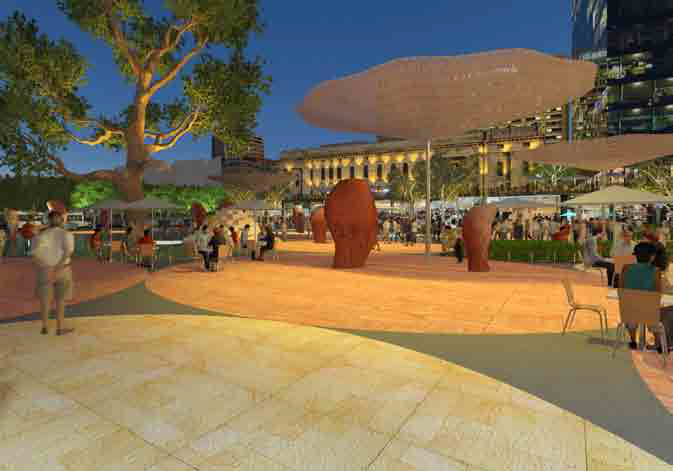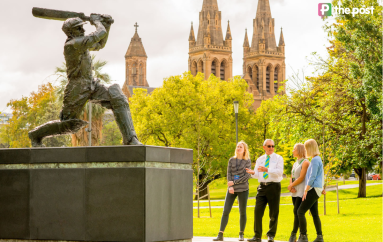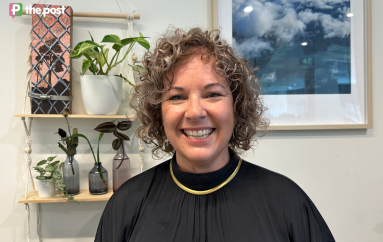Revealed: Plans for MPs’ “private garden” on plaza
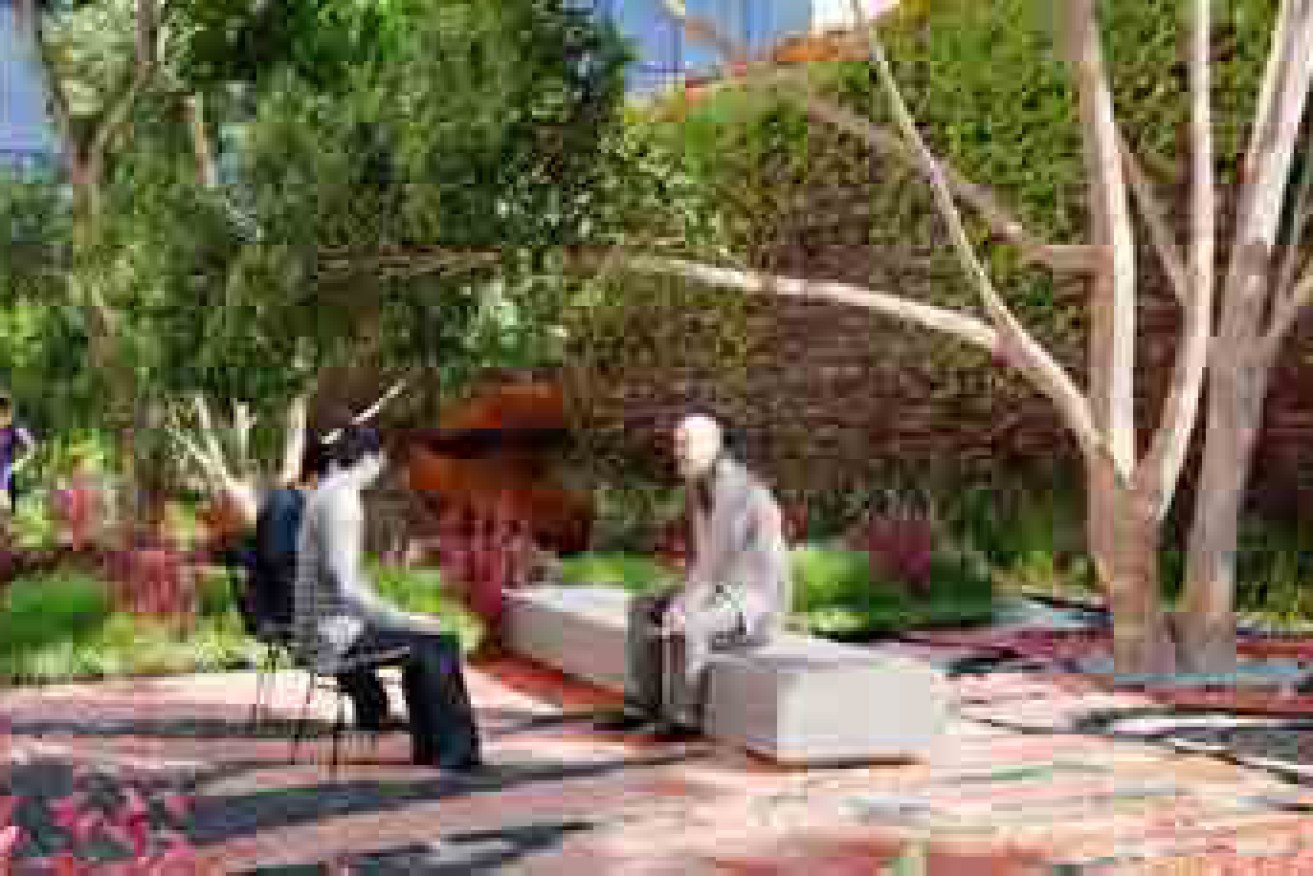
Hypothetical politicians relax in their proposed Parliamentary Garden
A landscaped garden for exclusive use of state politicians is among the design concepts being considered for the revamped Festival Plaza.
A project brief, dated February 2015 – prepared by Melbourne urban design consultants ARM for the Planning Department – describes the 11m x 55m Parliamentary Garden as “both an ornamental buffer between Parliament House and the development sites and a secure outdoor space for Politicians to gather”.
“The space is not open to the public,” the brief states.
The mooted retail precinct to the north is not expected to “connect physically or visually” with the garden, however “views into the garden would be available from King William Street”.
An artist’s impression suggests those views would be relatively unspectacular, with some nondescript, casually-attired politicians sitting on “integrated custom furniture” beneath expansive foliage and “specialist lighting”.
They and their colleagues would enter direct from parliament’s northern façade, although the document notes access arrangements would need to be sanctioned by parliamentary security.
It comes just a year after the completion of a $14 million revamp of the Old Parliament House building, including the adjacent courtyard, which has been landscaped and repaved.
Family First MLC Robert Brokenshire said he wouldn’t support a new Parliamentary Garden unless it was required “for security reasons”.
“We already have quite a nice, expansive and refurbished barbecue area now in the courtyard, and that whole renovation cost an exorbitant amount,” he said.
“If there’s to be (additional) luxurious landscaped gardens I’d have to be convinced it’s more to do with security of the parliament, but not on the basis we need another garden area, because frankly we don’t.”
Greens MLC Mark Parnell last week detailed developer Lang Walker’s original ambit claim for the redevelopment, after the property magnate dropped legal action to keep the plans under wraps.
Parnell says the space allocated for the parliamentary garden was originally intended to be “a tower block of 16 or more storeys”.
But he didn’t think much of the compromise either, saying he “can’t see any justification” for it.
“I wouldn’t be delineating further areas of public space for the private use of MPs, whilst we’ve got that (courtyard) space there that’s hardly used,” he said.
Riverbank Authority chairman Andrew McEvoy told InDaily the garden concept was floated because “we need a gap between parliament and that low-rise area” to the north.
“You need a space to ventilate the carpark … It’s a space that something’s got to be done with,” he said.
The ARN project brief was given to InDaily by the Government amid the frenetic cycle of spin that has accompanied the plaza upgrade announcement in recent days, which saw the Murdoch press gifted the original upgrade design before a subsequent ‘revelation’ that a further $90 million had been earmarked for a Festival Centre upgrade.
A Government spokeswoman said there were no specific costings for the parliamentary garden proposal, as it was only a design concept at this stage.
However, other design concepts detailed closely align with plans previously announced, which aim “to create an urban landscape which cohesively links the various buildings and levels which make up the precinct”.
It offers design solutions drawing inspiration from the SA outback, including stone sculptures inspired by the wind-worn granite of Murphy’s Haystacks, near Streaky Bay.
Elsewhere, there are shade structures inspired by those at Medina al-Munawwarah in Saudi Arabia and water features derived from Bordeaux Plaza in France.
McEvoy says consultation has determined the major elements of the plaza concept.
“They want shade in the searing heat, intimate warm spaces, some greenery, places children can play… and the capability to take big crowds,” he said.
He also specified “great connectivity”, enthusing that “the most exciting thing I reckon is a chance to make that whole riverbank make sense”.
He denied a Walker Corporation-built office tower between the heritage structures of parliament and the railway station/casino denied the space a consistency of form and purpose.
“Hopefully these offices bring people, and people power activity… so I think it does work,” he said.
He insists there is “definitely not” any agreement for Government staff to tenant the building.
