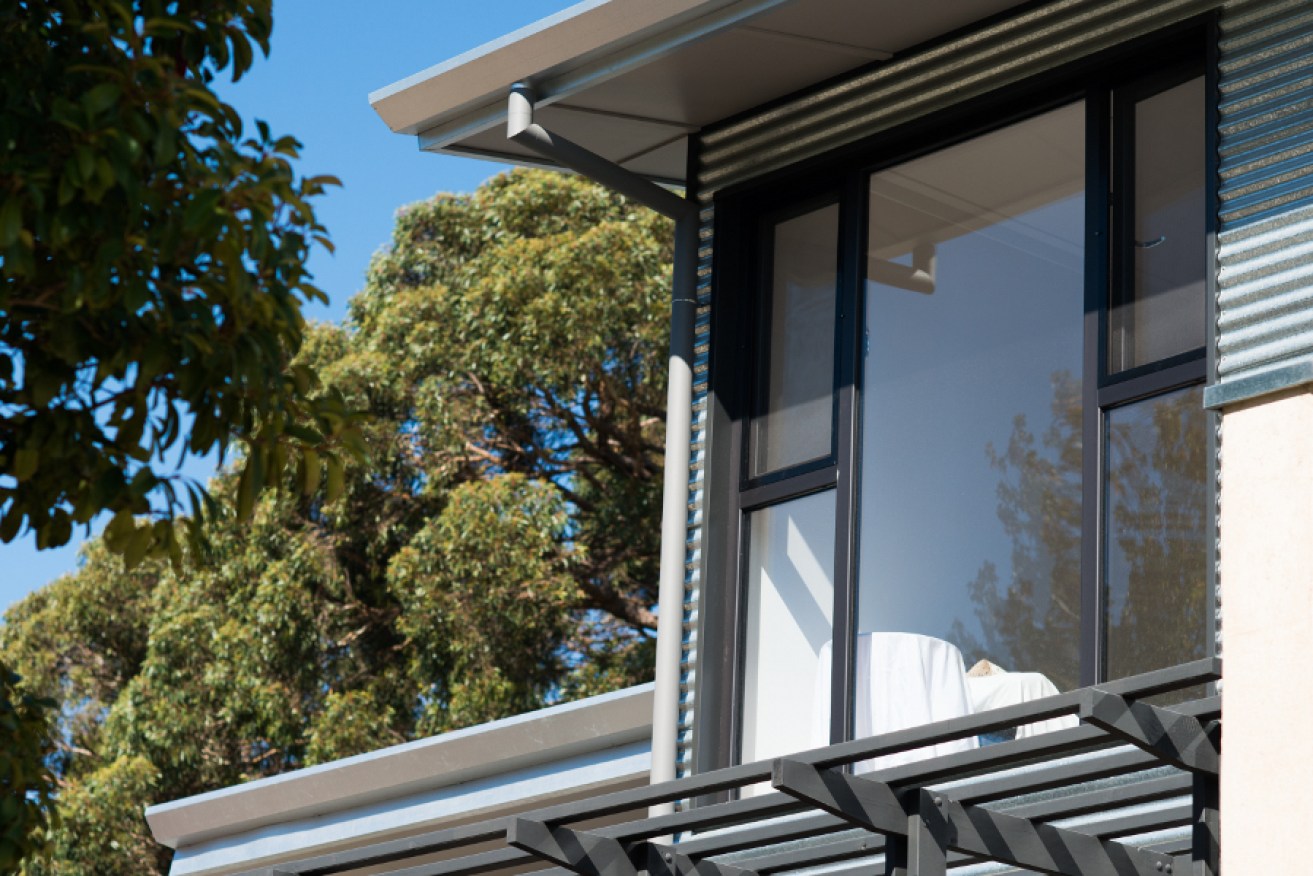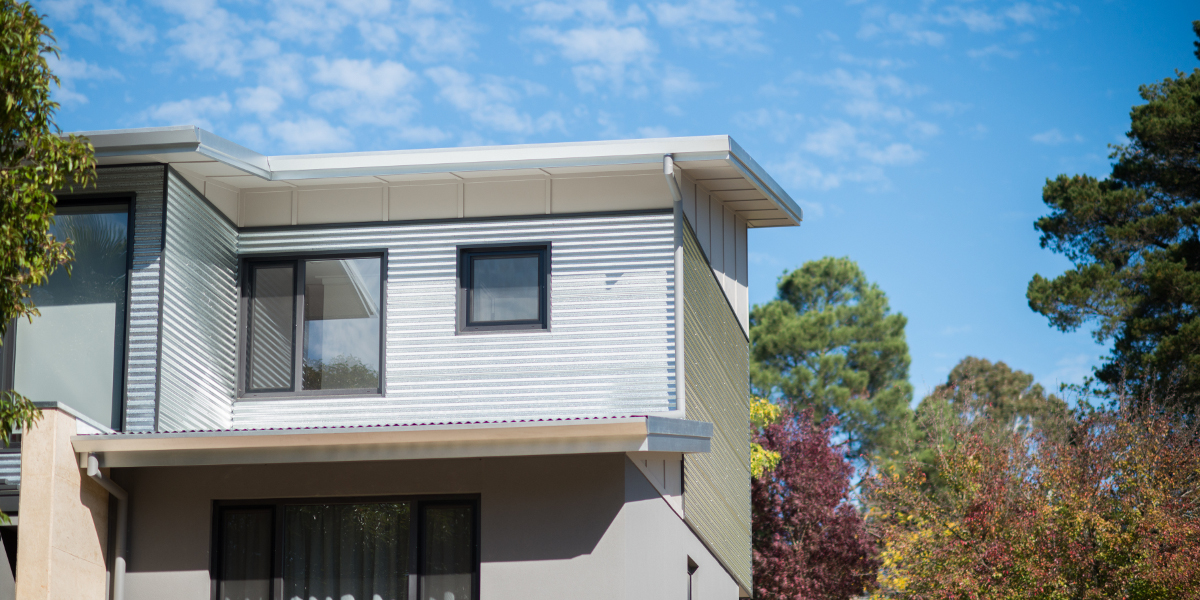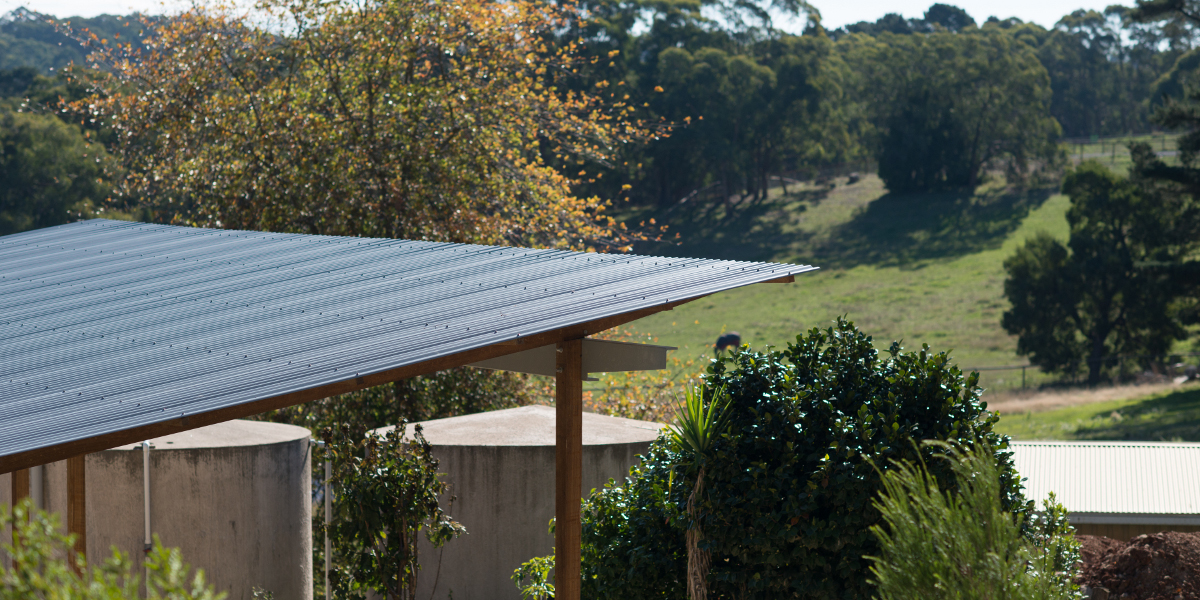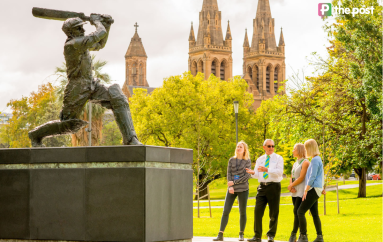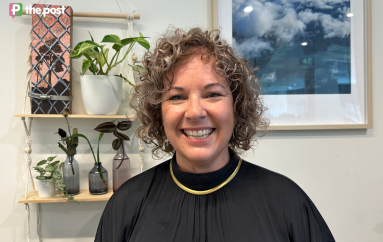Much of modern architecture is about compromise; architectural beauty over speedy design, low cost over sustainability, or function over form.
But it’s combination, not compromise, which drives the architectural duo behind the modestly named Goodhouse firm.
In this vein, architects Mark Thomas and Oli Scholz have claimed the middle ground of South Australian residential architecture.
The foundations of Goodhouse are set at the very centre between the cheap, off-the-shelf houses raced off the production line by large construction companies and the expensive, drawn-out architectural builds offered by boutique firms.
Before competing in the Zero Carbon Challenge in 2010 – where architects were asked to build a carbon-neutral house for under $300,000 in Adelaide – Thomas and Scholz were working in the high-end architecture market, constructing one-off architectural creations at a high price.
“Both Oli and I were sick of going through the process,” recalls Thomas.
“We’d only build two or three homes a year with our own companies; we’d do all of this work; invest all of this time into it, clients would pay enormous amounts of money to have us go through the whole process, we build the house and then all of that work and research we put to one side and we start again.
“So we were thinking: there’s got to be better efficiency, not only in the way that we do the design and work with clients, but also in the building and construction system.”
Sholz adds: “We had to systemise this thing.
“We had to get the costs down so people could afford it.
“We recognised a dire need for affordable, low-energy housing. There seemed to be almost none of that on offer.”
So the pair collaborated to devise a system of repeatable elements – including the latest in sustainable innovation – which was extensive enough to drastically reduce design and construction costs, but adaptable enough to enable a unique architectural design for each site.
“It’s a palette of details and window sizes, and panels, and all of that sort of thing,” says Thomas.
“In order to get a house totally sustainable, or as sustainable as possible, it really can’t be an off-the-shelf design. It has to respond to each site and it has to respond to how the clients are going to use it.”
It’s an approach which appears capable of delivering the best of all possible worlds in residential architecture.
Thomas gave InDaily a tour of two Goodhouse constructions, starting with Goodhouse 1.
Goodhouse 1
This first creation by Goodhouse is a corrugated-iron and timber-clad two-storey house in the Adelaide Hills town of Bridgewater.
“It’s a good house! You come and just live in it and it’s functional and practical,” says Thomas.
“It’s got some lovely spaces which are site-specific – it’s not just an off-the-plan home – and it’s as affordable as we can make it.”
Goodhouse 1 is also sustainable. Thermal mass rammed earth walls, a 60,000-litre rainwater tank and an expandable 2KW solar-panel system mean the house will achieve carbon neutrality within 15 years.
“If there is a week or so of shade, there’s hydronic in-floor heating here as well,” says Thomas.
“It’s about flattening out that temperature difference.”
But the most important sustainability feature is in the magnesium oxide board and polystyrene foam panels which make up the walls of the house. They are super-strong and super-insulated, overcoming the heat-bridging problem which hobbles the insulating effect of most modern walling systems.
“There’s 140 millimetres of foam; no gaps, no timber studs or steel studs to allow the heat transfer to go through – no heat-bridging at all. The whole wall is just an integral, structural system,” explains Thomas.
Being prefabricated, structural insulated panel (SIP) systems like the one used by Goodhouse have the benefit of being less reliant for their quality on tradespeople on the construction site.
While SIP systems have been used in Europe for more than 30 years, they are only beginning to be pioneered by firms like Goodhouse in Australia.
The magnesium-oxide boards which form the front and back of the panels reflect heat off the exterior walls of the house to keep it cool in summer, leaving the thermal mass walls and polished cement floors to soak up the winter sun and keep the house warm in winter.
As we tour the house, warm afternoon sunlight permeates every room through the wide and tall north-facing windows which have become a signature of Goodhouse.
“We’ve got as many living areas as we can with north-facing windows, and lots of them,” says Thomas.
The windows are extremely well insulated, and exterior shading structures waiting to be spiralled by grape vines help to dissipate the sun’s glare.
In each window, double-glass panes are separated by a 16 millimetre air gap, filled with argon gas to maximise the insulation effect; plastic-framed glass doors are sealed firmly with four-point locking systems.
Each Goodhouse is pressure-tested for the volume of air that enters and leaves the house each hour.
A standard Australian home haemorrhages between four and five total air changes per hour, while Goodhouse 1 had around half a change of air each hour, bringing it up to the international standard of a German passive house.
Each of these insulation features conspires to weave a fine filter around the home, welcoming the outdoor atmospherics in, but leaving the wind, noise and temperature variation out.
Goodhouse 4
Arriving at Goodhouse 4 is a delight for the senses.
This single-storey, U-shaped property with its pitched roof and rendered walls is set just below the crest of a sweeping Adelaide Hills valley.
Making the most of the spectacular view and adapting to the orientation of the block were central challenges for the architects.
“The views are out to the west, so that’s always pretty tricky,” says Thomas.
The design had to include huge west-facing windows for the sake of the view, but still keep the summer sun from bearing down on the heat-retaining, polished cement floor.
The solution to this architectural riddle came in the form of some conveniently placed trees and high-tech computer models.
“We calculated that the summer sun will disappear behind those pine trees at the point where the overhang finishes,” Thomas says.
“The whole design for this one is based around that beautiful golden elm tree, and it creates a courtyard to the west and we managed to shade a lot of windows by that tree and a roof overhang, but still get that north lighting.
“We actually took photographs of the panorama, put that into our computer model and did all of our windows to make sure that the views were right.”
The design challenges inherent in Goodhouse 4 embody aspects of the central philosophy behind Thomas and Scholz’s work.
Reflecting past pioneers of the profession, such as the Australian modernist architect Bob Dickson, the pair is squarely focused on the needs of the client, the constraints of the budget and an honest response to each site.
The living arrangements of the owners of Goodhouse 4 – where a different group was living in the house on week days than on weekends – meant the design imperative was to heat and cool only half of the house on week days, and the entire house on weekends.
Given its location, Goodhouse 4 will have to be furnished in future with active, as well as passive, heating.
A slow combustion heater is planned for the main living room, and the heat from this will be ducted as necessary to the other parts of the house through the roof.
Overall, these houses demonstrate the cutting edge of South Australian architecture.
They are high-tech, environmentally friendly, affordable houses designed in a way that is unique, efficient and client-centred.

