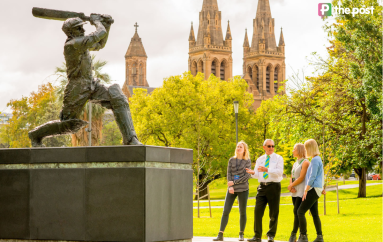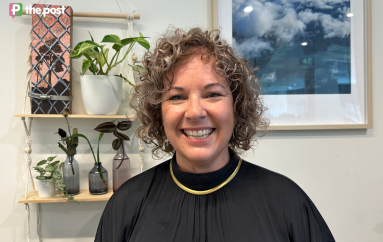Affordable, sustainable and stylish: Showcasing the best social housing in SA
Australia’s chronic affordable housing shortage is planting an inter-generational time bomb. We look at some historical and contemporary social housing projects that could pave the way for increased public and private investment in this space.

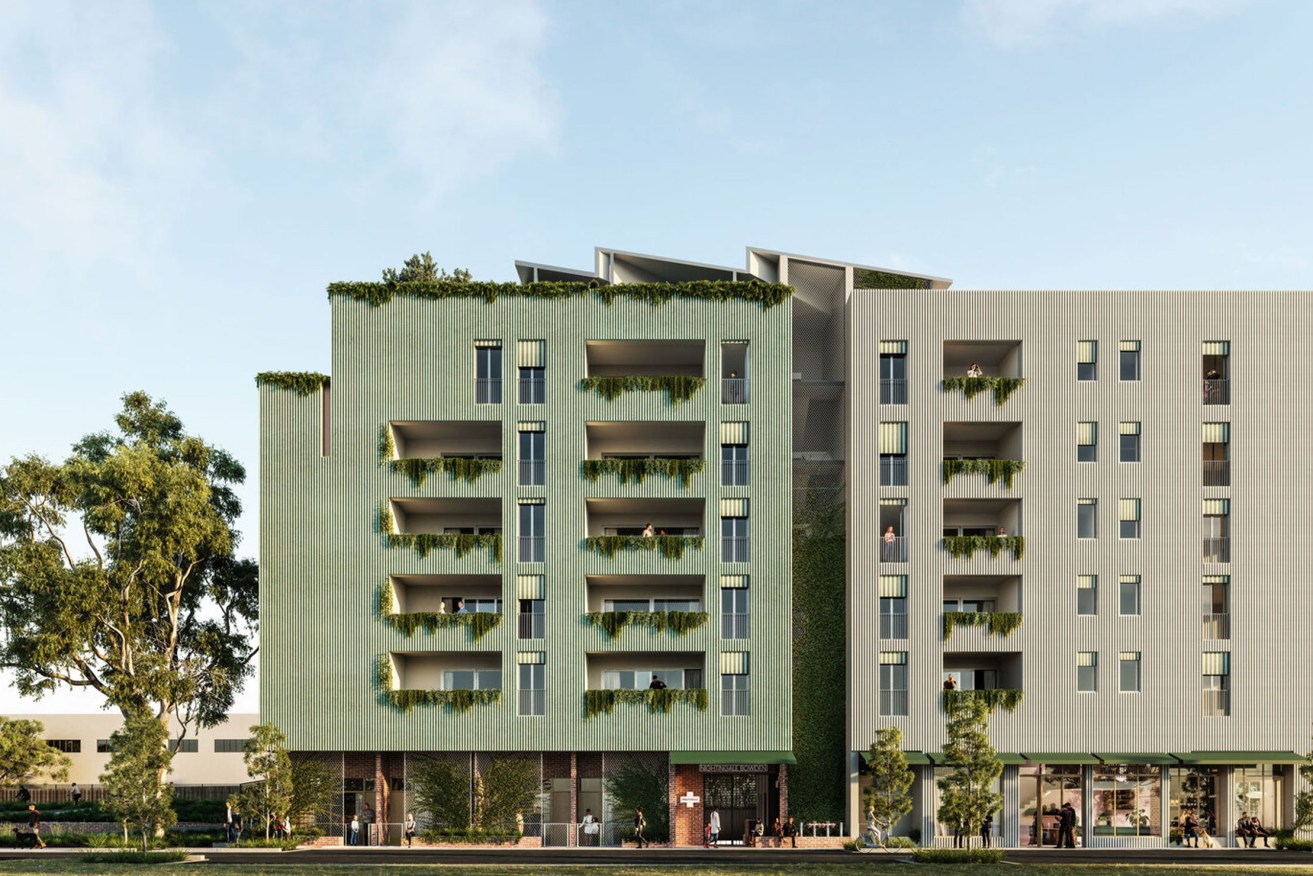
An artist’s render of the Nightingale Bowden development by Breathe Architecture. Photo: Studio Meche
If we want our cities and regions to thrive, we need to deliver housing options for everyone. Along with roads, schools and hospitals, the provision of safe and stable accommodation for all citizens is fundamental to the wellbeing of any society.
The most successful social housing solutions combine creative social planning, strategies for sustainability and a keen sensitivity to history, culture and context. For much of the 20th century, South Australia’s Housing Trust was a world leader in the field, successfully integrating public housing projects into existing suburbs and neighbourhoods while avoiding many of the pitfalls of overseas efforts, where high crime rates, drug abuse and domestic violence were common features of estates isolated from their surrounding communities.
Designed by architect Newell Platten, Dr Kent’s Paddock was one of several low-income rental projects built by the SA Housing Trust and inspired by Hugh Stretton’s Ideas for Australian Cities, a seminal work of enduring relevance to contemporary urban and housing policy debates. The 1970s development in Kent Town combined adaptive re-use with climate-sensitive design and green open space, converting a two-storey 1912 industrial warehouse into 10 apartments. The remainder of the 16,900sqm site was composed of linear, north-facing residential accommodation built around a large shared internal garden. Existing mature trees were retained and enhanced with new plantings, which are now maturing to sustain this relatable, human-centred place into the future.
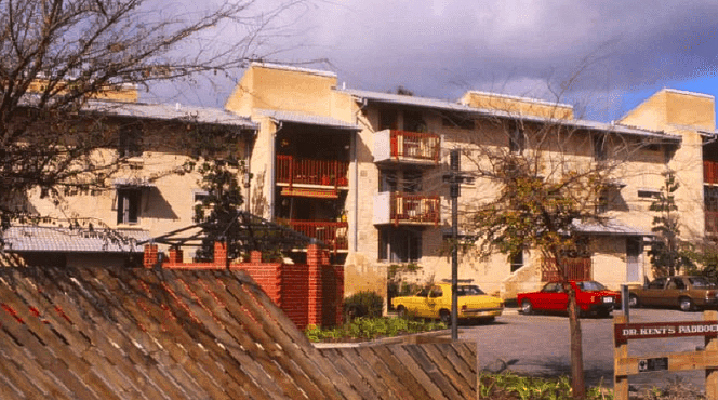
Dr Kent’s Paddock, by Newell Platten, remains well-integrated into the local Kent Town community. Photo: Milton Wordley
The 1970s and ’80s saw the introduction of new alternatives to the government welfare responses of earlier decades. Cooperative housing grew out of a commitment to enabling tenants to take a participatory role in designing, building and governing cooperatively-run developments.
Cooperatives would form to borrow money from a bank or building society under loans guaranteed by the SA Housing Trust, and repayments were subsidised by the state and federal governments. This enabled cooperative members to take control of their own housing, and produced a diverse and eclectic range of developments across the state.
Pioneer initiatives like the Hindmarsh Housing Cooperative in Bowden experimented with mud bricks and sustainable design principles, incorporating communal gardens and courtyards. In addition to providing long-term secure housing for a wide range of people in need, the empowerment of tenants and development of a community focus facilitated social inclusion and skills development, leading to reduced reliance on government assistance.
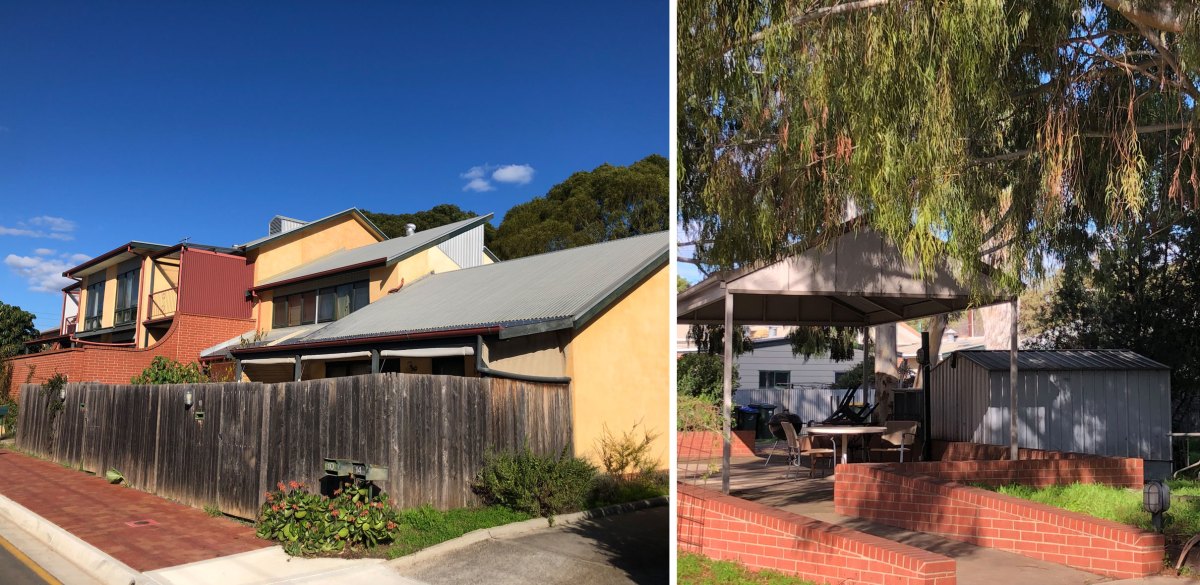
The Hindmarsh Housing Cooperative remediated a contaminated site at Bowden and incorporated early 1900s row cottages into a cluster development of north-facing mud-brick dwellings. Photos: Stephanie Johnston
A plethora of models for the delivery of affordable housing evolved over time as successive federal and state governments tackled the challenge in different ways. The mid-1990s were pivotal in South Australia, when a change of government and new legislation (the SA Housing Trust Act 1995) brought the trust’s broad land development, industrial and commercial activities to an end. Charities, not-for-profits and private enterprise stepped in to fill the vacuum, and the community housing sector continues to be a vital component of the affordable housing spectrum in this state. (For the record “social housing” is an umbrella term that covers public, community and private-sector developments, usually indicating some degree of government rental subsidy.)
The new century saw the establishment of a range of government agencies and multi-faceted strategies for increasing low-cost and high-needs housing supply. Several projects were supported by the federal economic stimulus package following the 2008 global financial crisis, enabling integrated high-rise apartment buildings to enter the social housing market in Adelaide’s CBD.
Greenway Architects’ 16-storey six-star-rated UNO apartments on Waymouth Street for the (then) Department for Communities and Social Inclusion, Renewal SA and Housing SA occupied an under-utilised site adjacent the heritage-listed 1840s Queen’s Theatre.
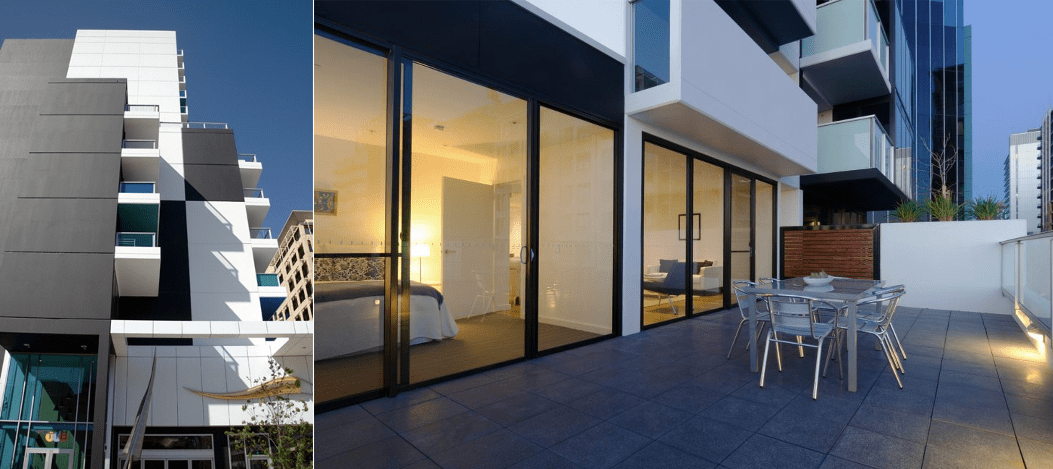
Greenway Architects’ UNO apartments on Waymouth Street. Photos supplied by Greenway
The UNO project broke ground on many fronts – of the 138 units, 30 were set aside for homeless youth and 27 for public housing, low-income-earner rental, low-income purchase and private sale, respectively. Green gardens were integrated at every level, including on the roof, while front-door security screens took advantage of cross-ventilation from naturally-ventilated corridors.
Other socially-integrated, eco-friendly affordable housing developments around town include Troppo Architects’ Whitmore Square project for the City of Adelaide, Phillips/Pilkington Architects’ Tika Tirka accommodation for Aboriginal and Torres Strait Islander students on Gilbert Street, and Brown Falconer’s Ifould Street Apartments for Housing SA (now the SA Housing Authority).
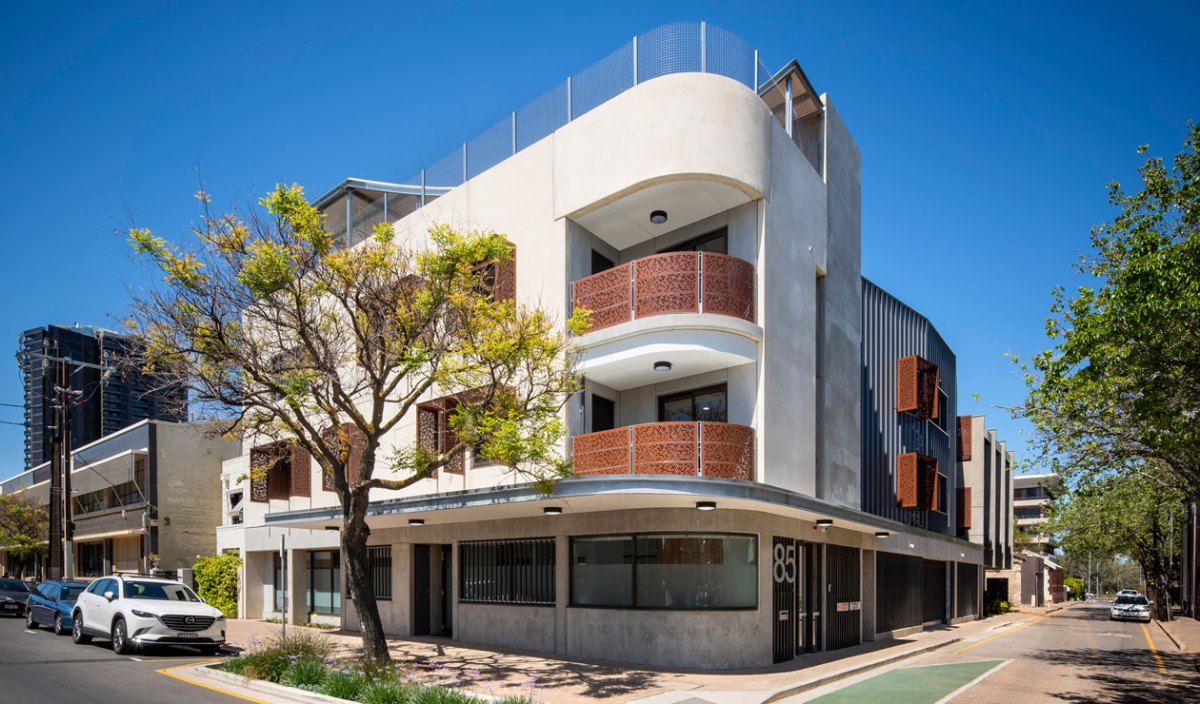
The Tika Tirka apartments by Phillips/Pilkington Architects. Photo: supplied
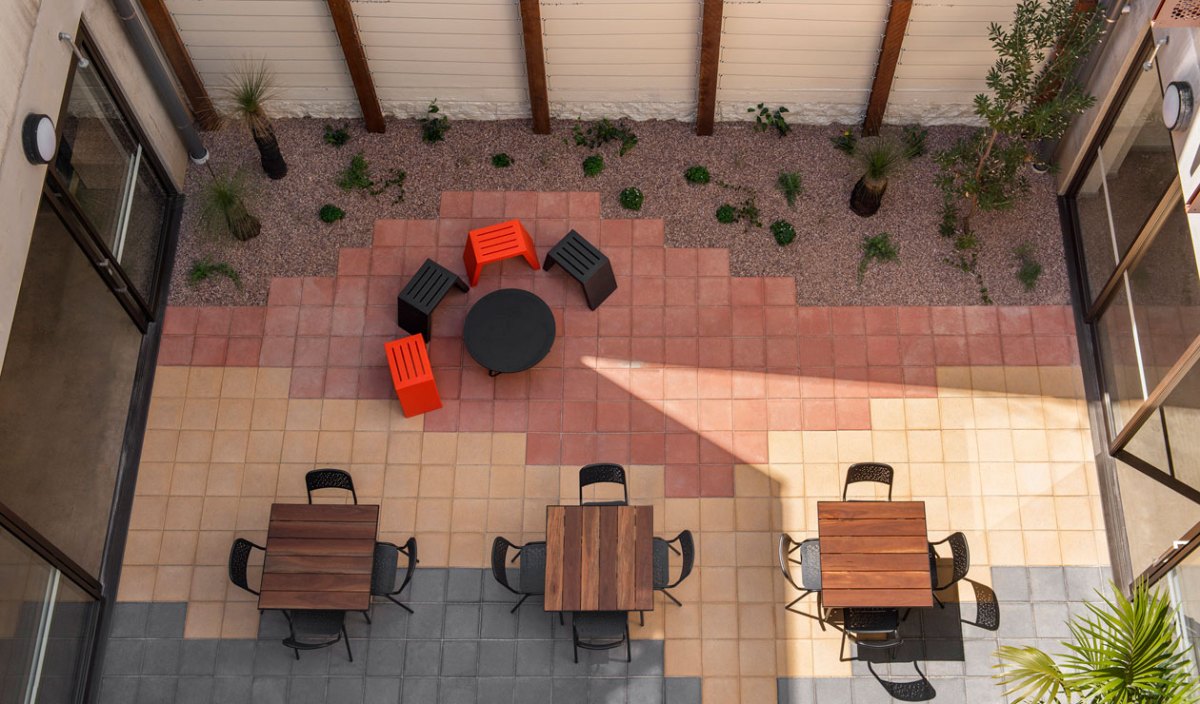
A courtyard in the Tika Tirka building. Photos: supplied
Social housing policy normally limits rentals to 25 per cent of a resident’s income, and increasingly employs sustainable design principles to contain ongoing energy costs for the low-income residents. At Ifould Street, energy demand is minimised through high thermal mass construction, north/south orientation, a central atrium providing natural ventilation, projecting balconies shading the windows below and a gas-boosted solar hot-water system.
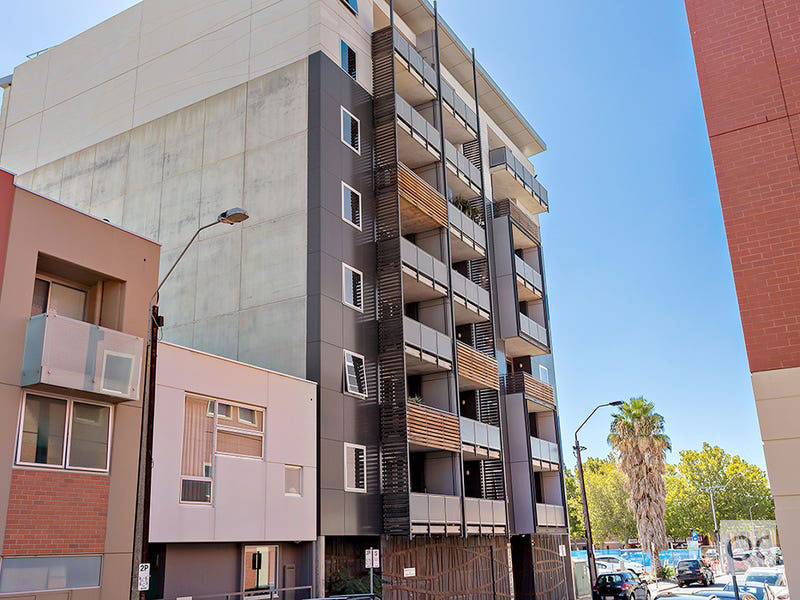
Ifould Street Apartments. Photo: Public domain
Housing Choices Australia Group (Housing Choices) is one of an increasing number of not-for-profit providers that work with state and federal government agencies, support services and community organisations to deliver affordable housing for the growing number of people who are locked out of home ownership and an exploding private rental market.
Spence on Light (by Tectvs with Mulloway Studio and Hosking Willis Architecture) pioneers high-rise living for seniors and residents living with a disability. Through a partnership between Housing Choices, the South Australian Government and aged-care provider ACH Group, it provides 75 dwellings over 14 storeys in Light Square, including a community space and mix of independent, affordable aged-care, disability support and accessible apartments. The heritage building at ground level furnishes a bespoke courtyard entry supporting social enterprise, where the café and common area connect the new high-rise building to the site’s history through an inclusive cultural and social space.
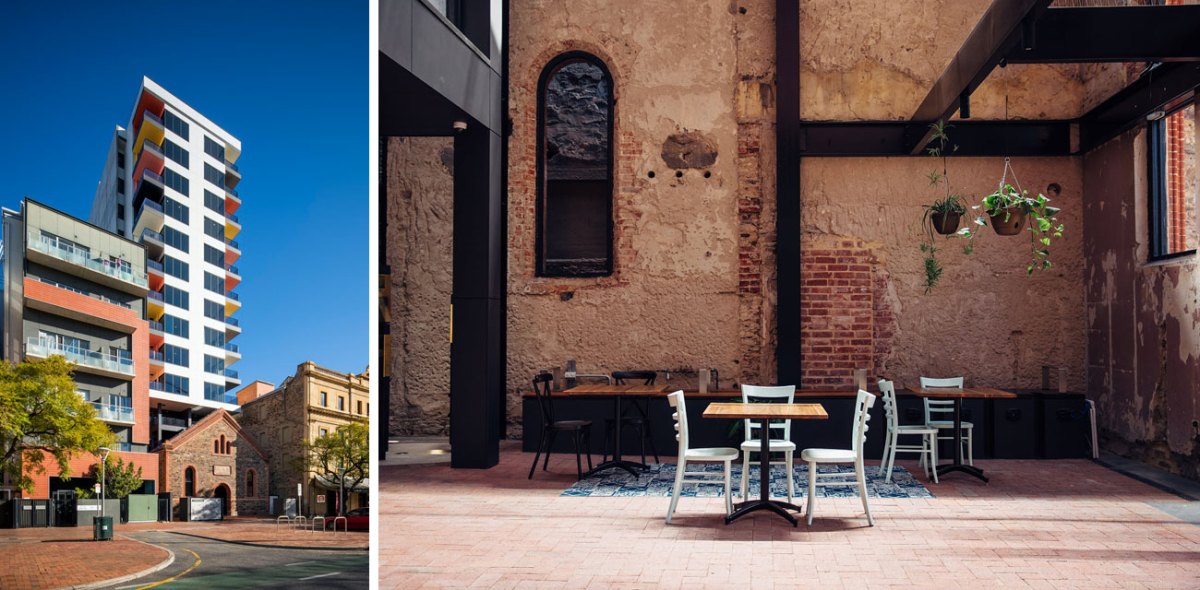
Spence on Light by Tectvs with Mulloway Studio and Hosking Willis Architecture. Photos: David Sievers and Little Mission Cafe
Another collaboration at Bowden between Housing Choices and Melbourne-based not-for-profit and sustainability specialist Nightingale Housing will build architect-designed carbon-neutral housing for those on lower incomes. Supported by the South Australian Government and due for completion in September, the five-level development will be a mix of below-market rental housing, price-capped sale-by-ballot units and specialist disability accommodation.
In collaboration with Breathe Architecture, Nightingale delivers carbon neutrality through “a sustainability of reductionism”, taking out things like second bathrooms, individual laundries and basement carparks to reduce the cost of construction and ongoing maintenance, while offering double glazing, quality insulation and 100 per cent certified green energy.
About half the $11.6 million construction cost will come from Housing Choices, which will own and operate around 50 per cent of the site as affordable rental housing, with the balance sold privately by ballot.
“This is an Australian first – a carbon-neutral, affordable housing project that provides energy solutions in ways that can be applied across the sector,” says Housing Choices chief executive Michael Lennon.
According to Lennon, the mix of different housing types in the one building not only creates social and community benefits, but also supports the provider’s ability to raise finance against its lenders.
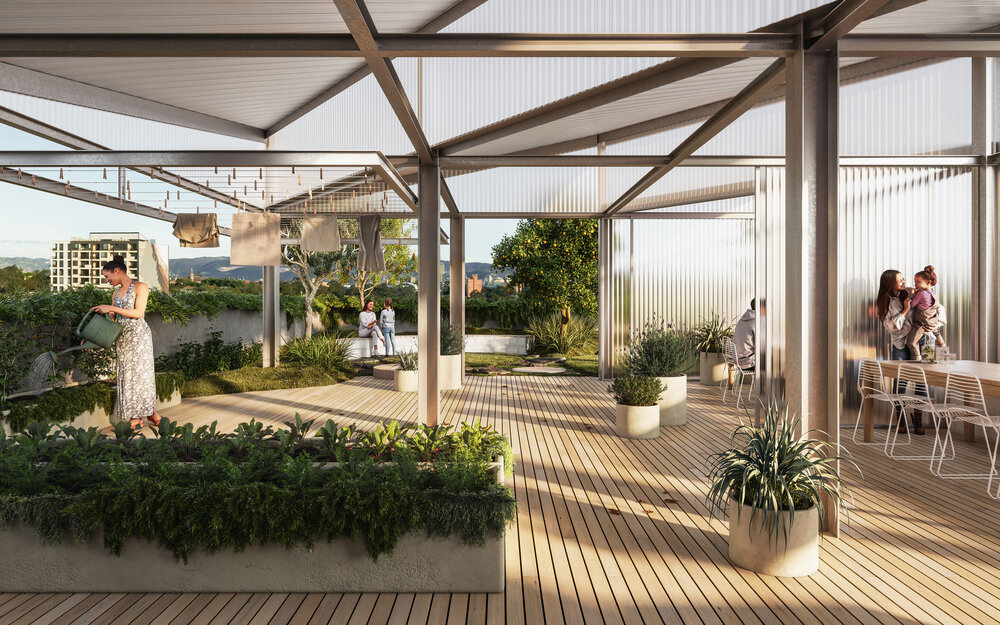
Proximity to public transport and shared communal facilities will underpin Breathe Architecture’s “reductionist sustainability” approach at Bowden. Photo: Studio Meche
The SA Housing Trust Board continues to oversee State Government investment in social housing through the SA Housing Authority, with two recent projects at Morphettville and Plympton also embracing social and environmental values.
Nilpena Horizons in Morphettville, by Studio Nine Architects, takes advantage of nearby Appleby Reserve, which was upgraded in partnership with Marion Council to help meet the needs of residents and their families and friends. Sustainability principles incorporated into the three-storey, 12-unit building include high-quality internal and external wall insulation, a rooftop solar system which allows the splitting of bills, a 6.1-star water and energy-efficiency rating, and cooling through water-efficient soft landscaping.
Finally, the three-storey, 29-unit apartment building at Plympton South by Aplin Cook Gardner maximises natural light, ventilation and views while accommodating disability access and the needs of older tenants.

Left: Nilpena Horizons by Studio Nine Architects. Right: ACG Studio’s Plympton South project Photos supplied by SA Housing Authority
Stephanie Johnston is an urban planner and freelance writer based between the city and Port Willunga.
