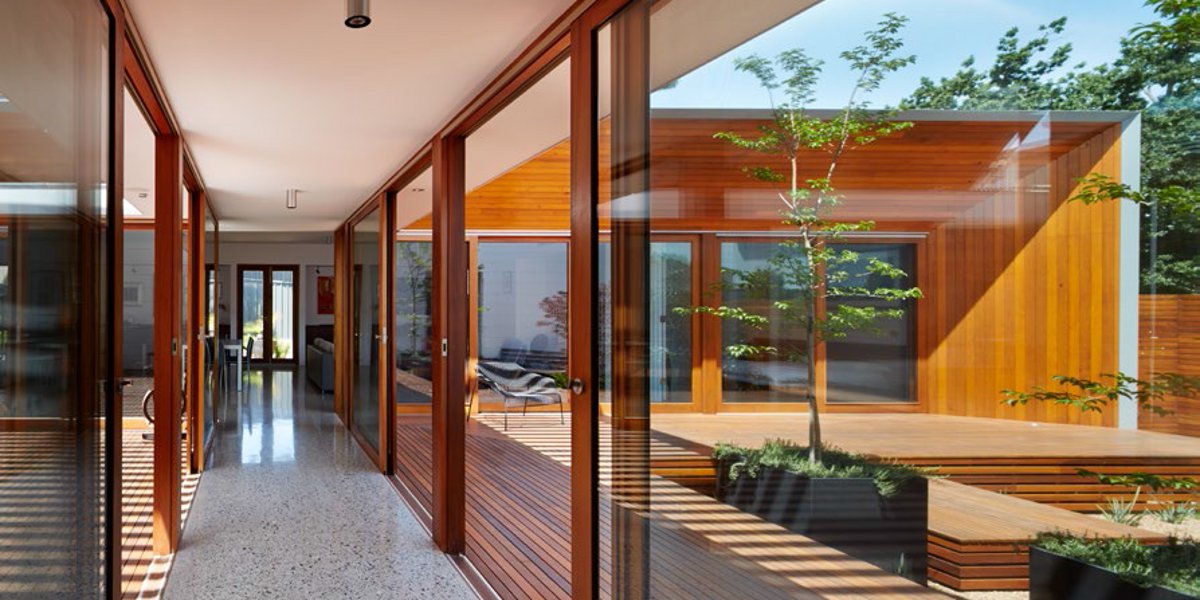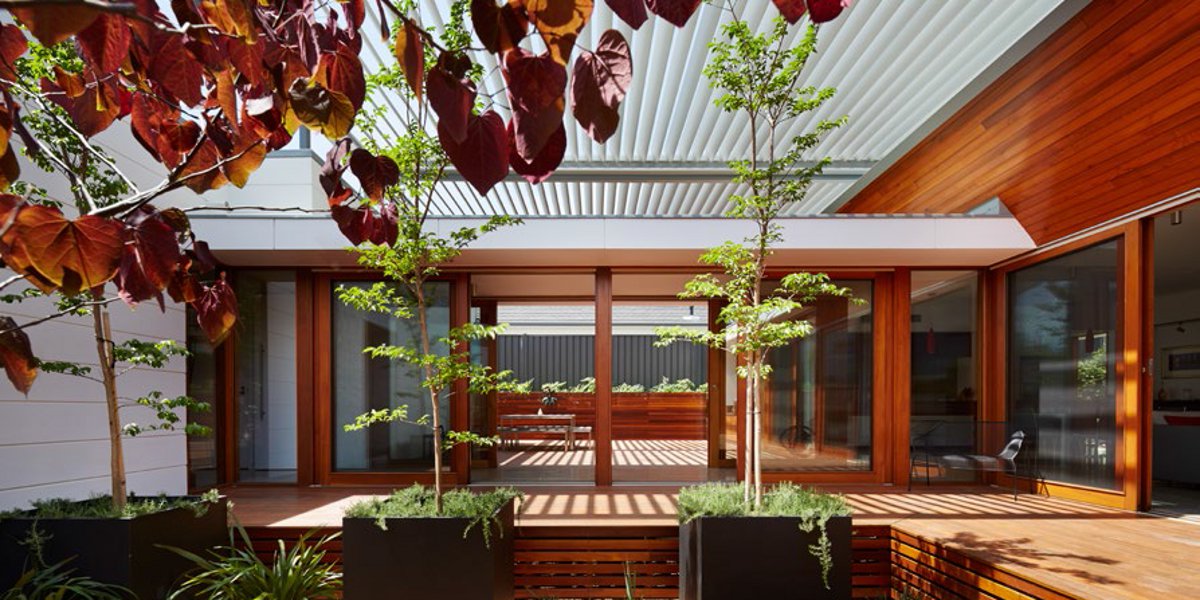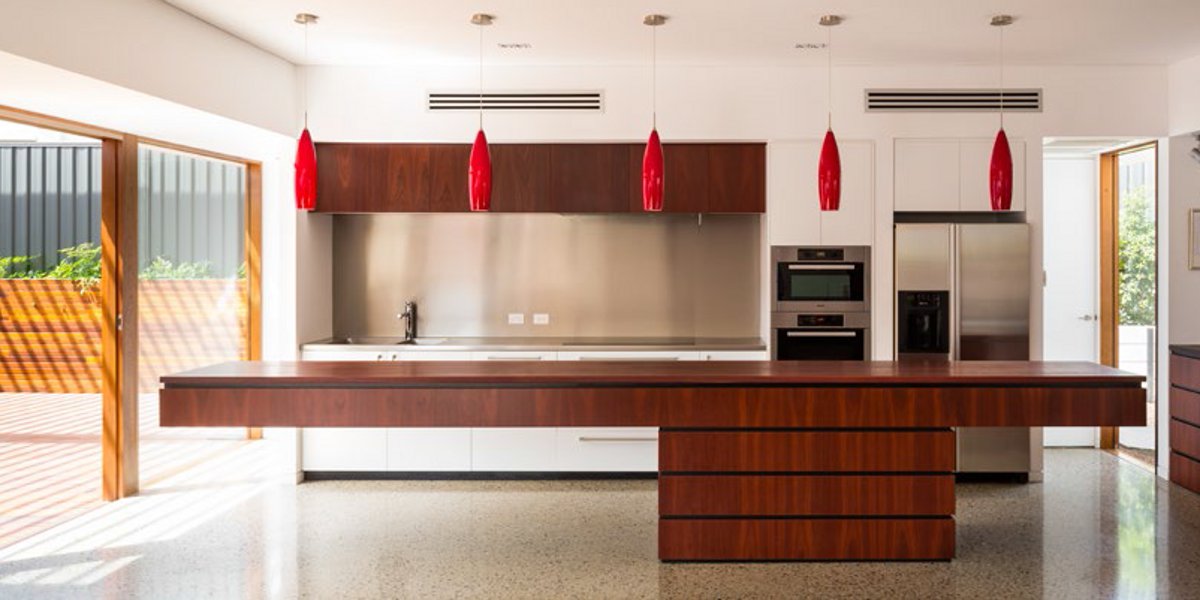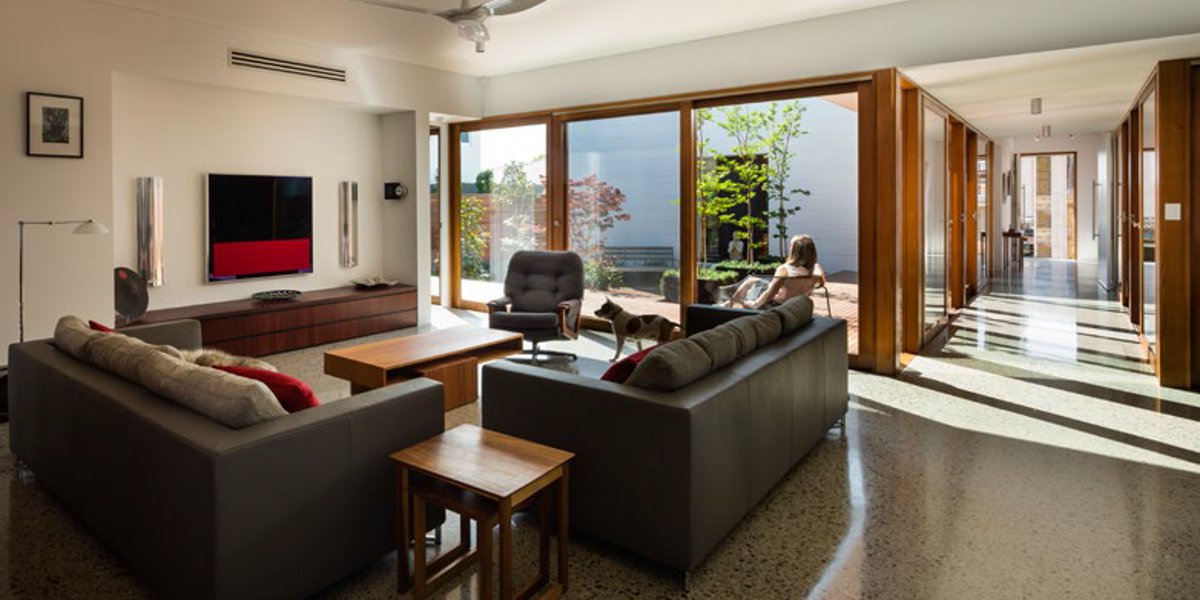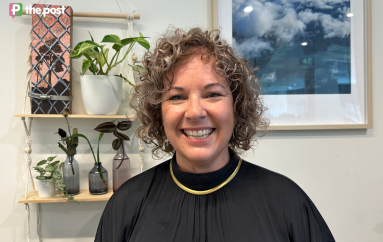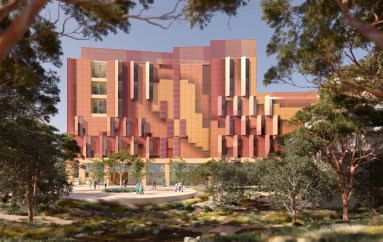Framing a modern masterpiece

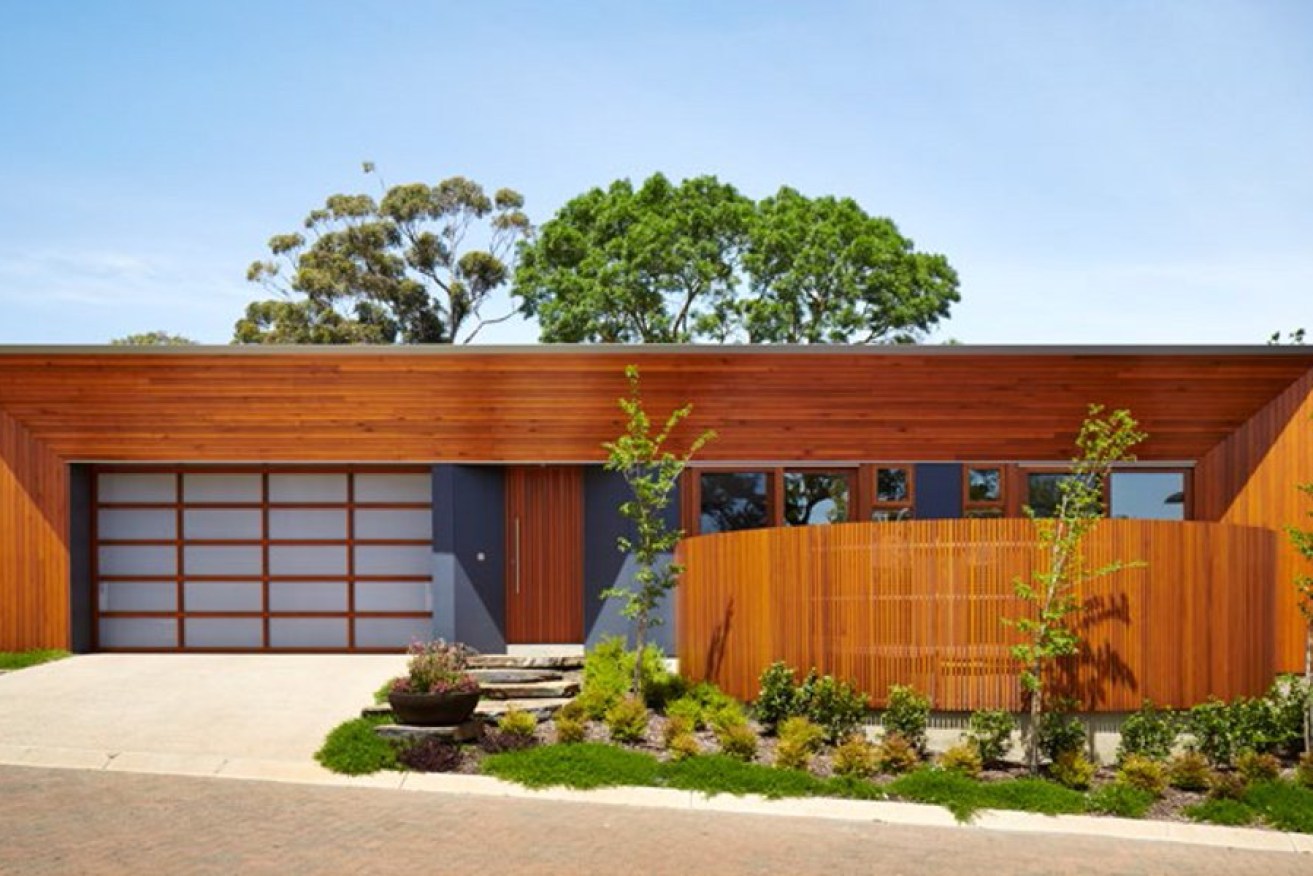
The distinctive 'picture frame' façade is replicated within. Photo: Sam Noonan
This house draws you in, like the perfect frame on an artwork.
The striking western red cedar dominating its façade is just a hint at the blend of modern Australian architecture, 1950s Californian style and Japanese tranquility beyond.
“In amongst a lot of two-storey typical new houses, builder-designed houses … I really wanted a distinctive, strong façade,” says architect Max Pritchard.
“I think this picture frame does give it that single strong element.”
The couple who now live in this masterpiece had it built for their retirement, returning to the calm of Adelaide after years working in the national capital. One half of the duo is a Tai Chi instructor – which is no surprise as you walk past the opaque grid garage door, reminiscent of a rice-paper wall.
Entering through the slatted timber front door you step onto the first half of a sun-drenched house, split in two.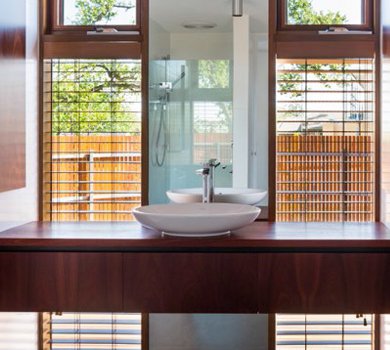
This contains the garage, an elegant bedroom and a bathroom, with a Jarrah bench slicing across the middle, a basin sitting atop, a floor-to-ceiling mirror and windows on either side, presenting the courtyard encircled by timber out front.
Sleek polished concrete leads the way through to the middle of the house – a central walkway showcasing the most spectacular element. On either side of the timber and glass corridor are dual pavillions, bathed in sunlight, with understated Japanese landscaping. Shadow plays on light with a soaring louvred roof crosshatching lines and lines of beautiful decking below.
“It can be completely closed if it’s raining, so you’ve got a completely sheltered outdoor area,” says Pritchard.
“In summer time, they’d be left open and adjusted at an angle, so you get shade but still get ventilation through. In winter time, you adjust the angle so you’re getting full sun into the courtyard and into the rooms.”
At either end, the timber picture frame at the front of the house is replicated. It leans in at an angle, jutting out more than a metre to welcome the warmth of the winter sun, but banish the summer sun’s glare.
In this central space, the barrier between indoors and outdoors is liquefied, with sliding glass doors opening to a tranquil, meditative setting in any weather.
“The sliding doors have been set down such that they’re flush with the floor, so it seems as though it’s one space,” says Pritchard. “It feels partly enclosed, but you’re comfortable in the wild outdoors.”
The double-glazed windows allow the concrete to warm underfoot. That heat continues to radiate upwards into the evening, reducing the need for heating in winter.
“The two courtyards are the real focus of the house,” says Pritchard.
“It has the feel of a clean, modernist, ’50s Californian house (but), they were generally very pure and modernist and not warm like this.”
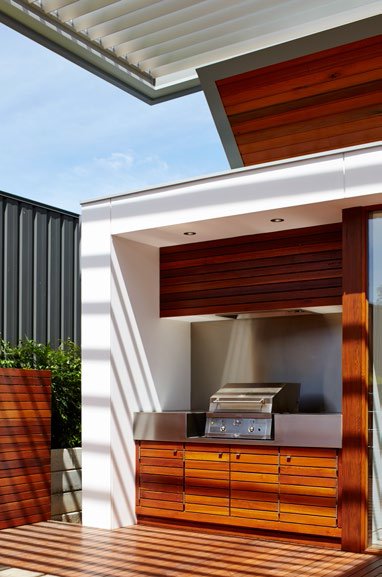 Despite the amount of timber, Pritchard says the home is lower maintenance than most.
Despite the amount of timber, Pritchard says the home is lower maintenance than most.
“The timber itself is durable, and it’s quite easily maintained; you can just splash on another coat,” he says. “It’s very easy to maintain because you don’t need to sand it back.”
“A lot of people get into trouble with clear finish because it’s a varnish-type finish that blisters and peels, and you’re got to strip it all off to re-coat. This just naturally weathers off.
“You probably need to just roll on a coat every couple of years.
“My client spends far less time and money (on the timber) than most people would on mowing a front lawn.”
Stepping through the glass walkway, you find the second half of the house, with an open-plan living area and an elegant, modern kitchen.
An internal steel frame is used to cantilever this impossible-looking benchtop.
“Why did we do that? I guess, because we can,” says Pritchard.
“There’s certainly drama in, ‘How did they do that?’.”
Despite the dramatic, sleek features of this house, Pritchard says it was “really quite economical”.
“It’s mainly timber framed, most of the walls are clad in fibre cement … the polished concrete slab is just standard mix concrete.”
Ultimately, this house is as bold as it is quiet and simple.
“To me, the house has that sort of calming effect,” says Pritchard.
“It can’t be categorised, it’s unique.”
The house was built by Hocking Constructions with landscaping by David Baptiste and photography by Sam Noonan.
It has been entered into the 2015 SA Architecture Awards.
