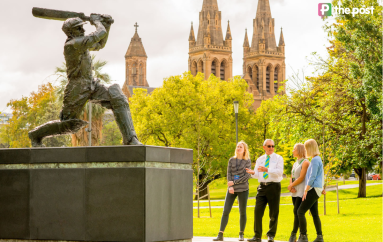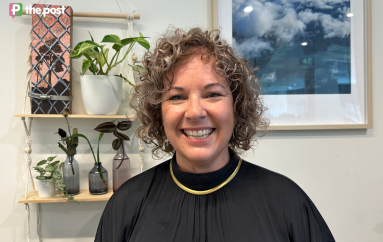Parkside House – John Maitland Architects
The first things that greets you when you open the heritage style front door of this Parkside residence are kangaroo paw and roses.
It’s not until you get to the second front door – after walking a winding paved footpath through the shrubbery that makes up this house’s main room – that you enter the home itself.
This innovative and quirky design by architect John Maitland is an unusual approach, yet effective as he successfully combines the traditional heritage style materials with a modern contemporary design.
“The whole sort of connection with beautiful materials, the old style is still there even if there is incredibly modern context,”
– John Maitland
“The client wanted us to demolish the old house and build a new one and I said suggested that rather than demolishing the old house we’d gut it completely and turn it inside out,” Maitland told Indaily.
So we built the garden on the inside of the old house and built the new house around the outside.
“The sense of what you see from the street is that the old house is still there with an additional side, but as you look more closely there isn’t a roof and you’re looking through windows to a garden.”
The bluestone walls that used to make up the exterior of the house have been retained and reused as interior dividers, with new walls built around them.
The beautiful bluestone compliments the living room’s modern features, illustrating the heritage of the house.
“The whole sort of connection with beautiful materials, the old style is still there even if there is incredibly modern context,” Maitland said.
This three bedroom and two study home allows for copious amounts of space; perfect for families or couples who work from home, in addition to two bathrooms and two car spaces.
The light blue corrugated sheets of the upstairs extension add space and quirky appeal to the rebuild.
Sunlights and high windows draw natural light into the house, illuminating the soft colour palette of the heritage features.
Floor-to-ceiling glass folding doors separate the dining room from the backyard, merging the outdoors in, similar to the front of the house.
A large sunlight with built-in shutters stretches across the outside patio creating a chic outdoor setting which can be used rain, hail or shine.
Built less than two years ago at the beginning of 2011, Maitland has designed the house to be extremely energy efficient, harnessing the sun in multiple ways.
Good insulation was a very important factor in the design, Maitland explained, by combing the use of glass and stone heat can be filtered through in the winter and repelled during the summer.
Interested in architecture? InDaily Design has partnered with the Australian Institute of Architects SA to run the City of Adelaide People’s Choice Award for the best public architecture project in the CBD. Click here to vote.




