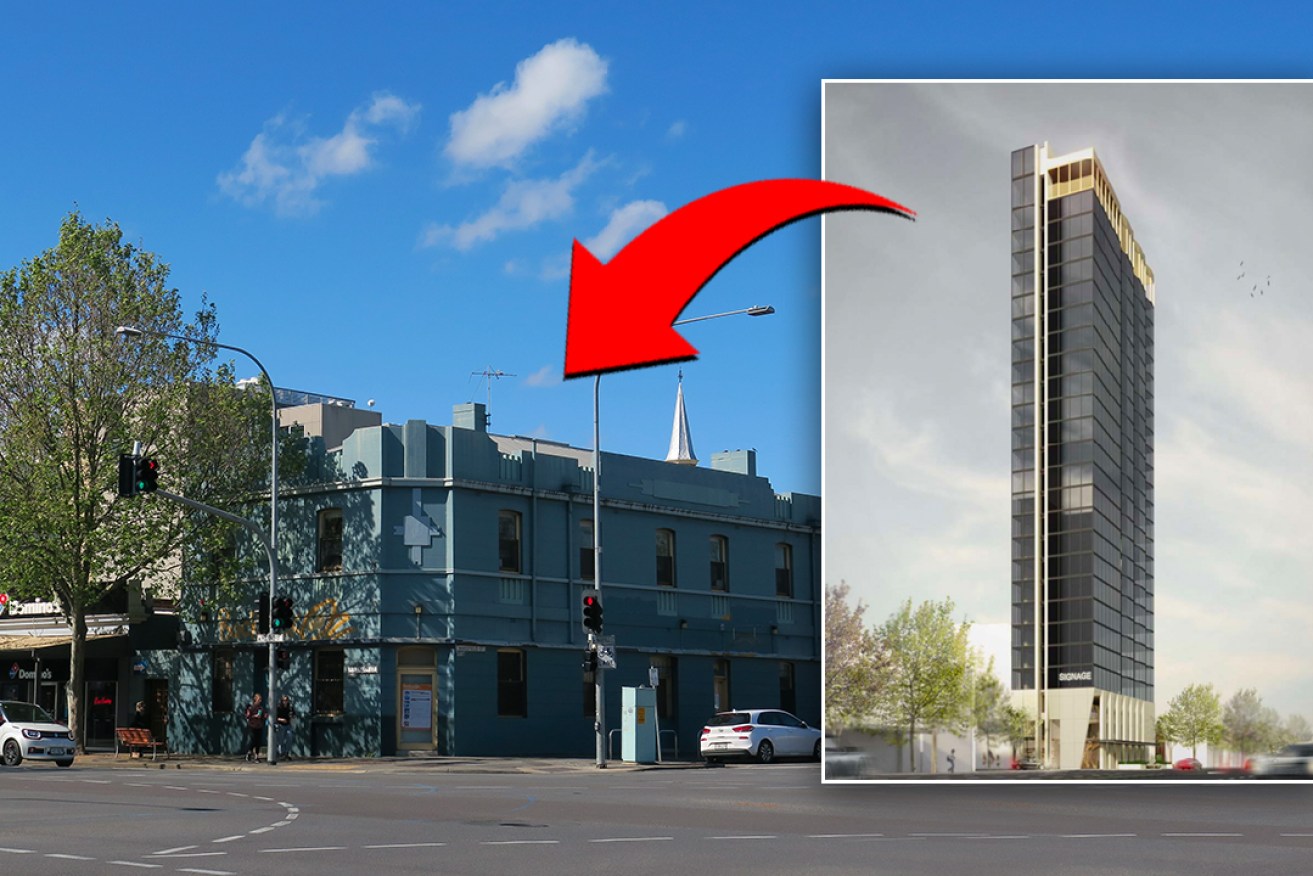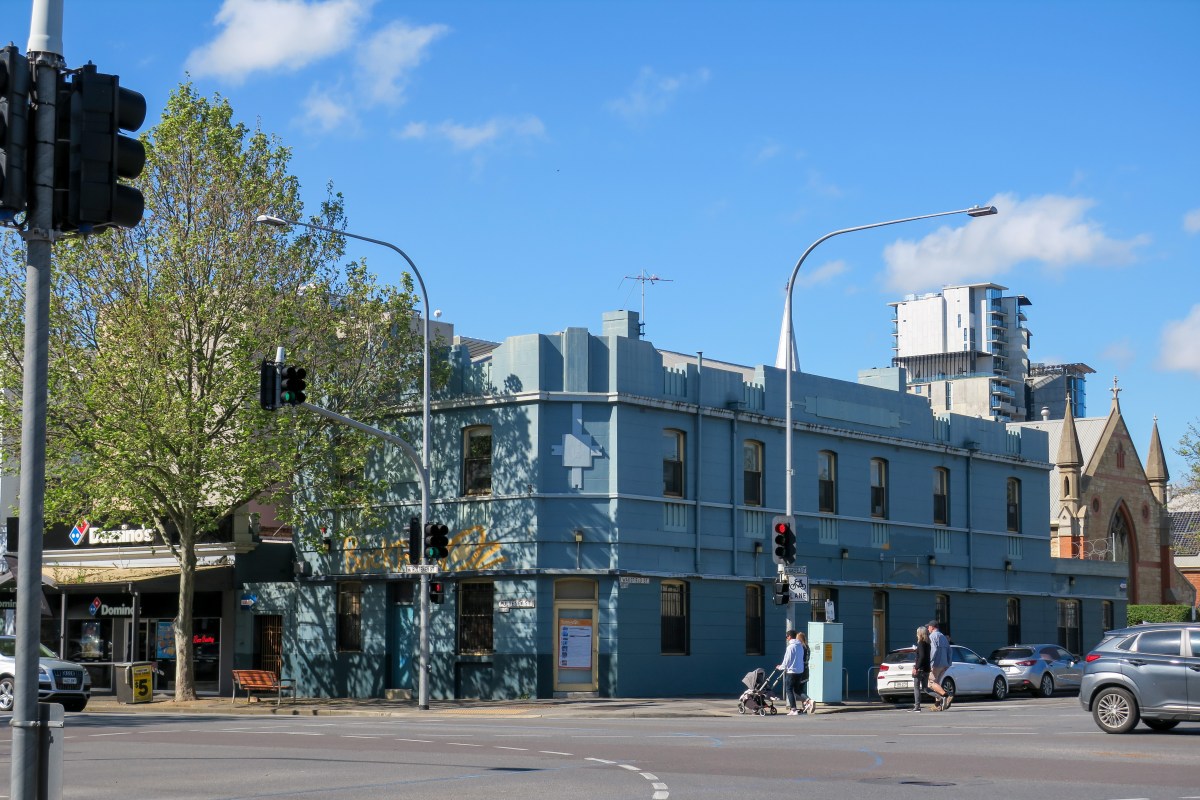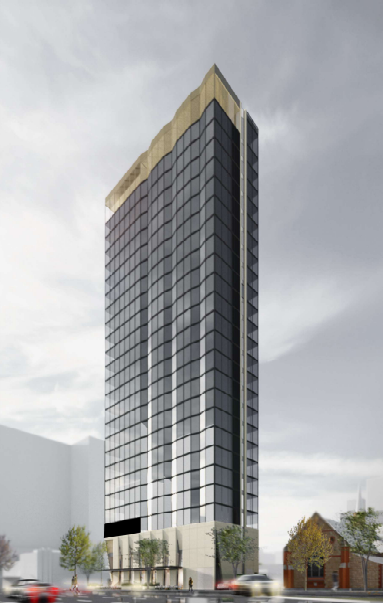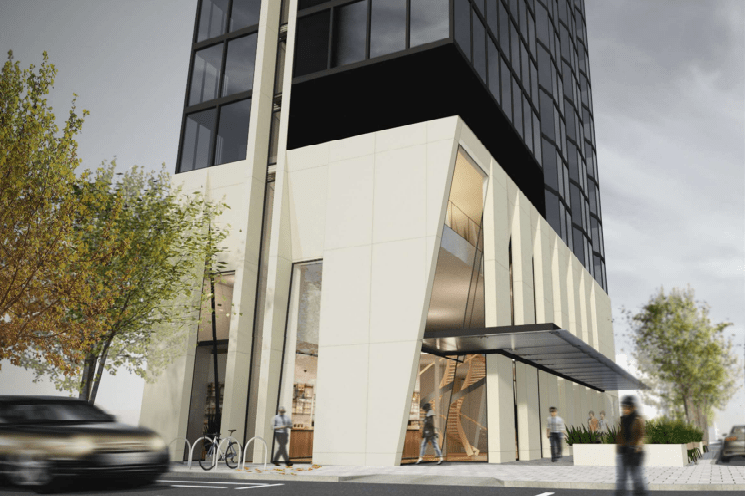High-rise hotel for former city pub
A 26-storey hotel with a rooftop bar has been recommended for approval to the state’s planning panel on the site of a former pub and backpacker hostel – despite being 63 per cent taller than the site’s maximum building height.


The former Orient Hotel/Backpack Oz hostel on the Pulteney/Wakefield Street corner is set to be replaced by a 26-storey hotel. Photo: Jason Katsaras/InDaily. Inset image: PACT Architects
Developers Phillip Brunning & Associates have applied to build an 86.5-metre hotel with 234 rooms of tourism accommodation on the corner of Wakefield and Pulteney Street.
The proposed development site at 144 Wakefield Street has since 1999 been the location of the Backpack Oz hostel, which shut its doors last year.
The two-storey building was formerly the Orient Hotel, which operated from 1863 until purchased in 1996. It has undergone significant modifications and repurposing since it was first built.

The former Orient Hotel/Backpack Oz site at 144 Wakefield Street. Photo: Jason Katsaras/InDaily
The current building is not state or local heritage listed, meaning demolition is permitted.
The State Commission Assessment Panel (SCAP) will next Wednesday assess whether to grant planning consent.

An artist rendition of Phillip Brunning and Associates’ proposed hotel at 144 Wakefield Street. Image: PACT Architects
The ground floor of the development will feature a hotel lobby, bar and restaurant extending to level one, while the second level will be reserved for staff offices and administration.
Level three will feature a gym and three tourism accommodation rooms, then every level from four to 24 will comprise of 11 hotel rooms.
A publicly accessible rooftop bar, featuring outdoor and indoor areas, is slated for level 25.
State government planning officer Karl Woehle has recommended the SCAP approve the development, despite noting the building’s proposed 86.5 metre height “exceeds the maximum building height (53 metres) for the subject site by 33.5 metres”.
“Whilst this equates to an additional 63 per cent over the desired height, it is considered acceptable, given the height of surrounding developments and the achievement of the over-height criteria,” Woehle wrote.
“The proposed height of the building, relative to the width and the depth results in a slender tower within the cityscape that will be a prominent feature within this portion of the city for the short to medium term.
“The overall composition, bulk, detailing, and appearance are appropriate, particularly given the visibility of the tower.”
Woehle said the developer’s initial concept involved a 32-storey, 106 metre hotel but this was revised down during the pre-lodgement and design review process.
If approved, the 26-storey hotel would be the latest in a series of high-rise developments the SCAP has ticked off in the city’s east – most notably the 55-level, 180 metre tall “SA1 Tower” which will be Adelaide’s tallest building when completed.
That mixed use building is slated for construction on the corner of Pulteney and Flinders Street, less than 150 metres away from the proposed 26-storey Wakefield Street hotel.
Woehle said the Wakefield Street proposal “is an appropriate high-rise form of development within a rapidly emerging portion of the city”.
“Although the locality has retained its strong commercial character with older materials and construction methods for its building, an emerging high-rise character is starting to materialise with the use of new materials and construction methods,” Woehle said.

A view from the south west side of the proposed hotel with an advertising LED screen on the third level. Image: PACT Architects
“It is expected that many of the low and medium rise commercial buildings will remain, however there has been significant development within the locality consisting of high rise buildings for multiple land uses.”
The Government Architect, Adelaide Airport and the City of Adelaide did not object to the hotel proposal, although the latter raised a number of concerns regarding waste management and insufficient bicycle parking.
The building has no provision for on-site car parking.
Government Architect Kirsteen Mackay said the proposal had justified exceeding the area’s height limit.
“The project’s continued commitment to an environmentally sustainable outcome, high quality materiality and positive contribution to the public realm is fundamental in justifying my support for a development that significantly exceeds the maximum envisaged height,” she wrote.
Woehle has recommended the SCAP ask the developer to submit an acoustic report detailing potential noise emissions from the hotel’s rooftop bar.
He has also recommended the SCAP impose limits on how much third-party advertising can be shown on an 11.4 metre wraparound LED screen that is proposed for the hotel’s Wakefield and Pulteney Street frontages.
The building has been designed by Adelaide-based PACT Architects.
The firm is also behind the Pullman Hotel (formerly Crowne Plaza) in Hindmarsh Square, the Ibis Hotel on Grenfell Street and the 18-storey Travelodge hotel proposal on Bentham Street.




