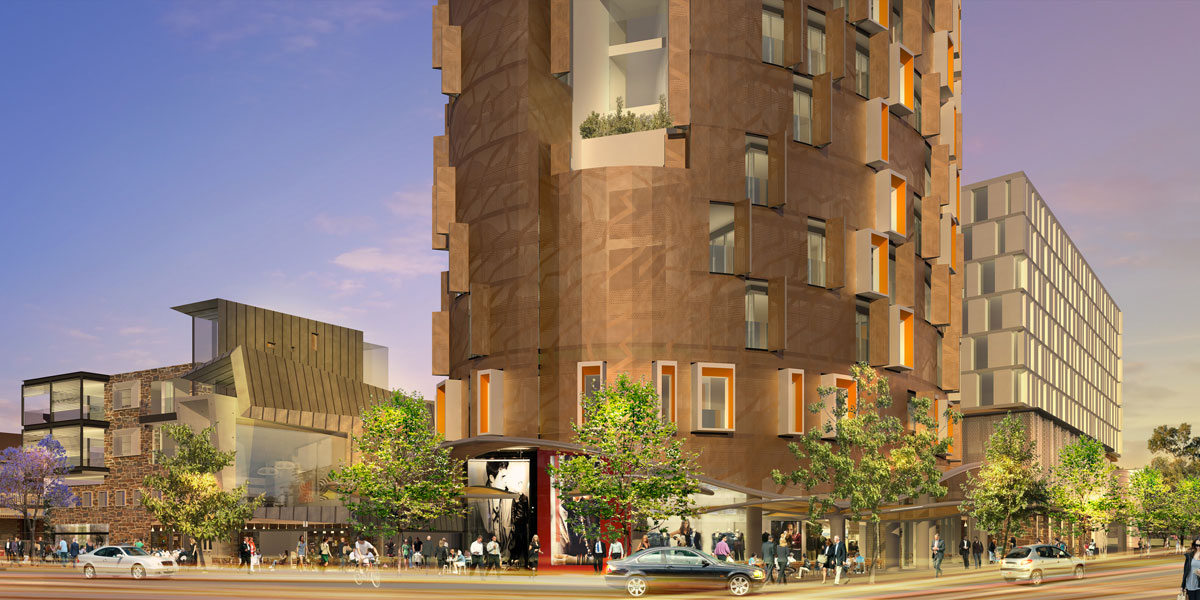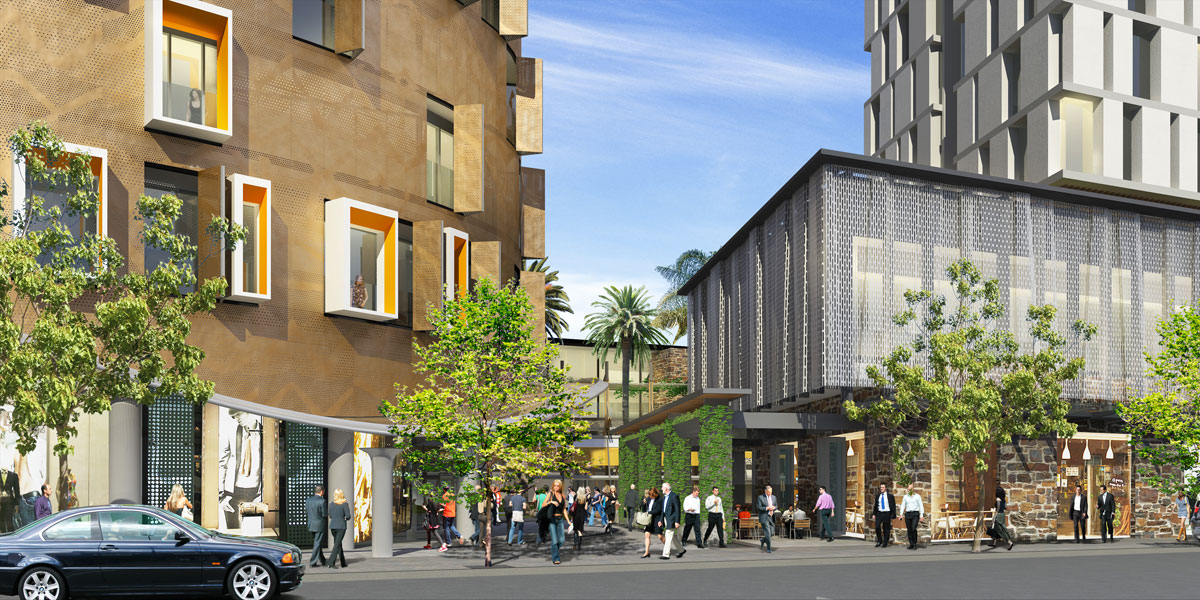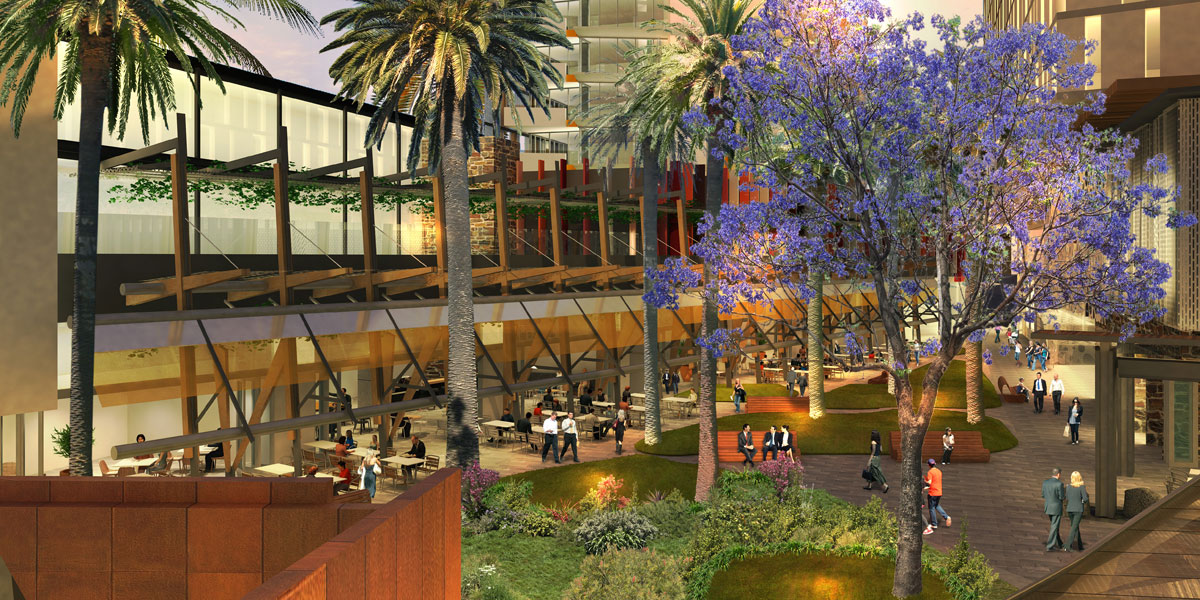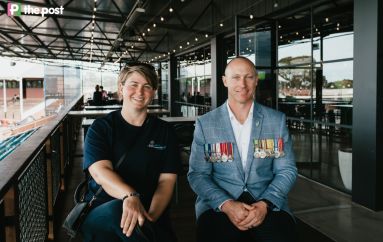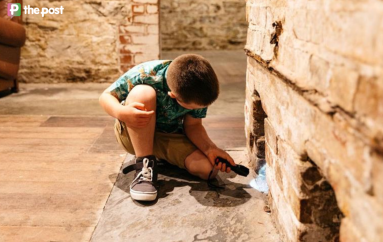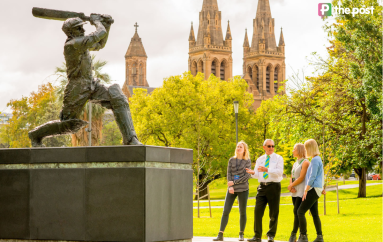Haese’s qualified support for Le Cornu plans

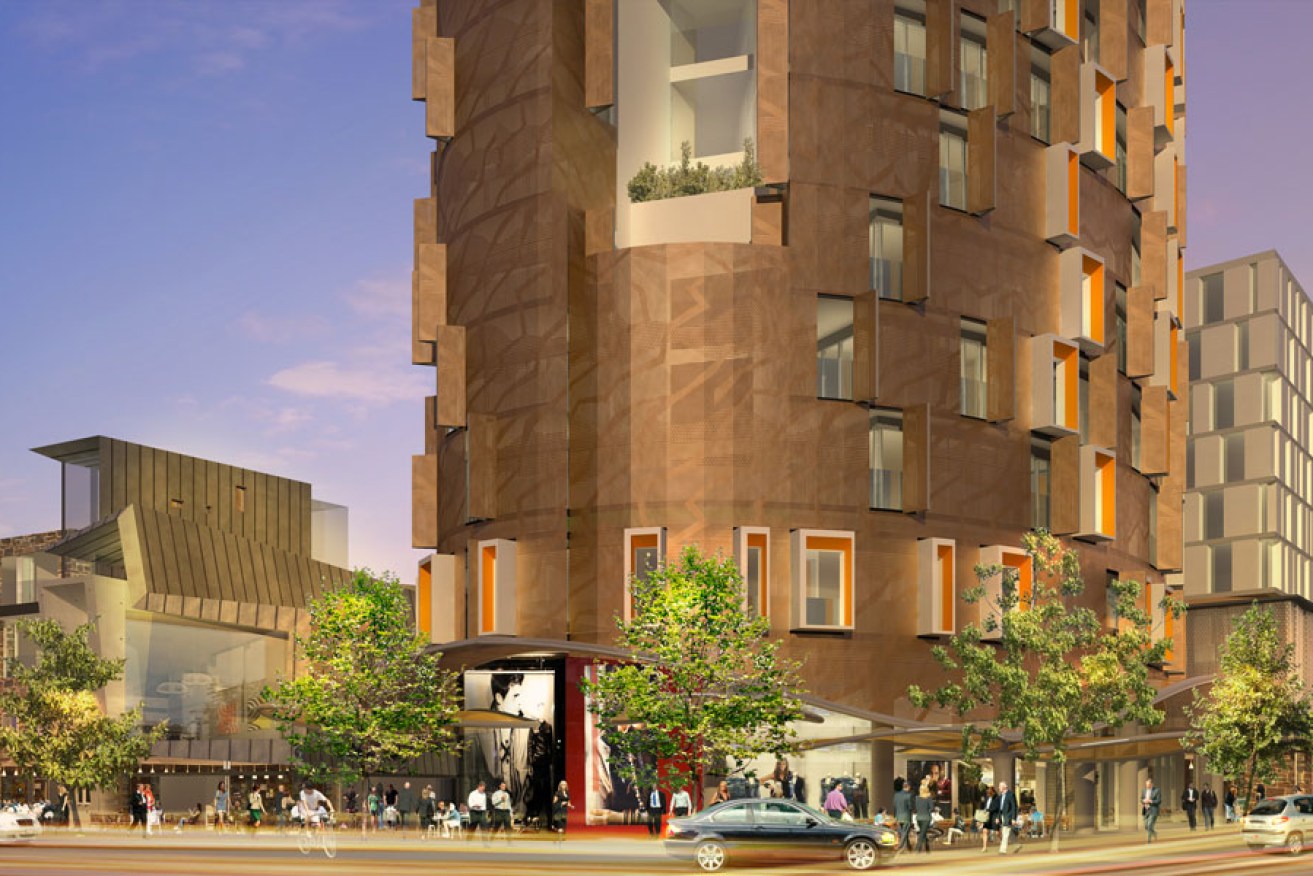
An illustration of the Makris Group's now-abandoned plans for the former Le Cornu site.
Lord Mayor Martin Haese has given qualified support to the Makris Group’s plans for the long-vacant Le Cornu site which include a 15-storey golden-hued tower on the corner of O’Connell and Tynte streets.
As foreshadowed by InDaily on Friday, the developer revealed its $200 million plans for the site today.
The plans include retail, residential apartments, office space, a car park and a boutique hotel.
The Makris Group is conducting its own consultation process on the plans before lodging a comprehensive proposal with the Development Assessment Commission later this month.
However, the developer says that work won’t begin on the site for at least 12 months.
As InDaily reported on Friday, the public can see the plans at the North Adelaide Village Shopping Centre (scroll down for more images).
However, Makris Group general manager Steve Ploubidis urged the public not to take the colours and finishes in the plans too literally.
Eyebrows have already been raised about the largest building’s golden-bronze colour and the inclusion of palm trees in the site illustrations.
“Don’t worry about the Gold Coast look,” Ploubidis told radio FIVEaa this morning.
Haese said he supported a mixed-use development for a street that had faded from its previous position as Adelaide’s “jewel in the crown”.
“This is part of the rejuvenation of O’Connell Street which is definitely needed,” Haese told InDaily.
He urged the developers to run a comprehensive consultation campaign. He said the community – both in North Adelaide and wider – should raise any concerns with the Makris Group or their representative on the council.
The recently elected Lord Mayor indicated he had some concerns about the height of the 15-storey building, but he wanted to see the Makris Group’s modelling on overshadowing before settling on a position.
“Those concerns could be allayed, but I want to see the data,” he said.
Haese’s strong supporter on the council, North Adelaide’s Anne Moran, has already made her judgement, saying the plans were “obviously” too tall.
“It will look ridiculous,” Moran told ABC radio.
“Everyone’s back yards from here to Prospect will be overlooked.”
Business SA boss Nigel McBride supported the plans, saying that Adelaide desperately needed more international quality boutique hotels.
However, he acknowledge local residents might be concerned and the designs wouldn’t be to everyone’s taste.
“I fully understand that some of the residents wouldn’t welcome it,” he said.
In the end, though, the Makris Group will not have to take into account the views of the council or the community.
In addition to the site’s major project status, under planning rules for the city redrawn by the State Government in its previous term, the development bypasses the city council and goes straight to the DAC.
Under the planning rules, the land is considered a “catalyst site”, meaning normal height restrictions do not apply.
The Makris Group tightly managed the release of the plans, with Haese saying he’d only been provided with some detail ahead of today’s publication of the architectural drawings in The Advertiser.
In a statement, Makris Group chairman Con Makris said he had “listened to the people of Adelaide for many years and considered their views in creating this new heart for North Adelaide”.
“We now believe we have the right solution for the times and the market demand to support it. We intend to create an iconic development which will provide a quality legacy for current and future generations.”
The plans include:
- 131 residential apartments spread over three different buildings – including “an elegant curved building on the corner of O’Connell and Tynte streets”.
- 3,000 square metres of “premium” office space.
- 3,000 square metres of retail space around a public piazza.
- A six-level “international standard” boutique hotel.
- A 440-space below-ground car park.
The proposal was designed by Ignite Architects.
The Makris Group said the plans had been “shaped” through the State Government’s pre-lodgement process. These processes normally include review by the Government Architect, who heads a Design Review Panel for large projects.
The project is expected to take approximately two years to build.
The Le Cornu site has been vacant since 1989.
