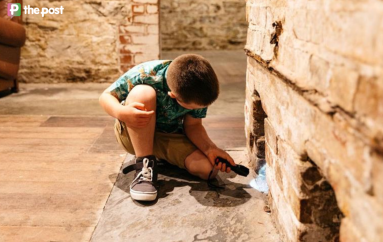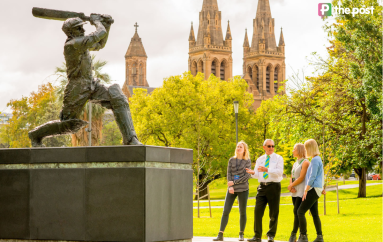Architecture that grows with the family

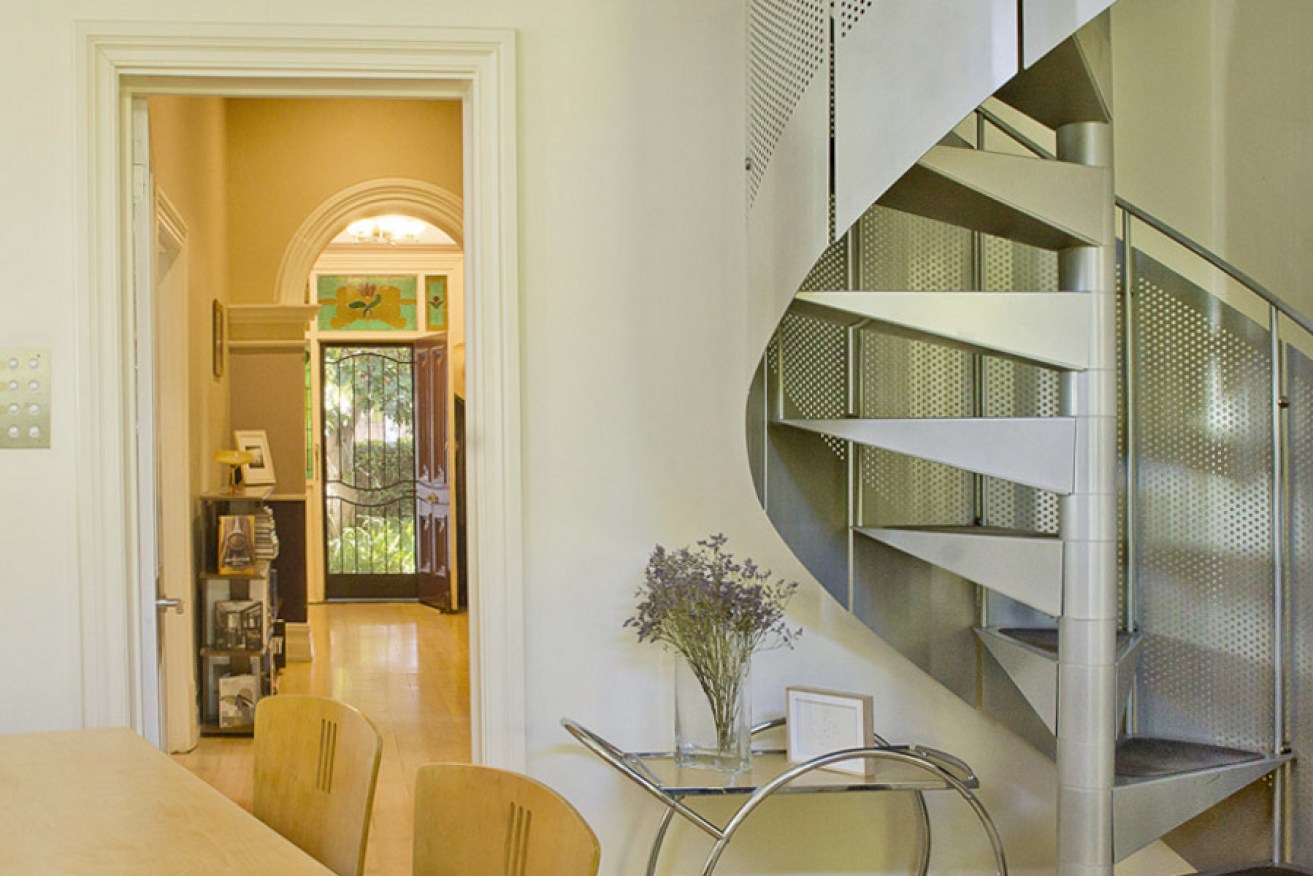
A spiral staircase now connects to an upstairs home office.
Houses are never exactly right for their new owners on the day of purchase.
Their lifestyle, working arrangements and family needs are almost always different from those of the last owner, and none of these factors remain steady as the years go by.
That is the experience of architect Peter Moeck and his wife Lucinda, who took the plunge by purchasing an early 1900s sandstone villa in Wayville nearly 30 years ago, with their first daughter on the way and their second daughter not far behind.
The house functioned well enough for the first few years of family life, but once the couple’s daughters Alex and Ella grew into toddlers, everything had to change.
The bathroom and a small bedroom were removed, and the wet areas were transformed to make separate bathrooms, a separate laundry (rather than a lean-to out the back door) and a separate toilet.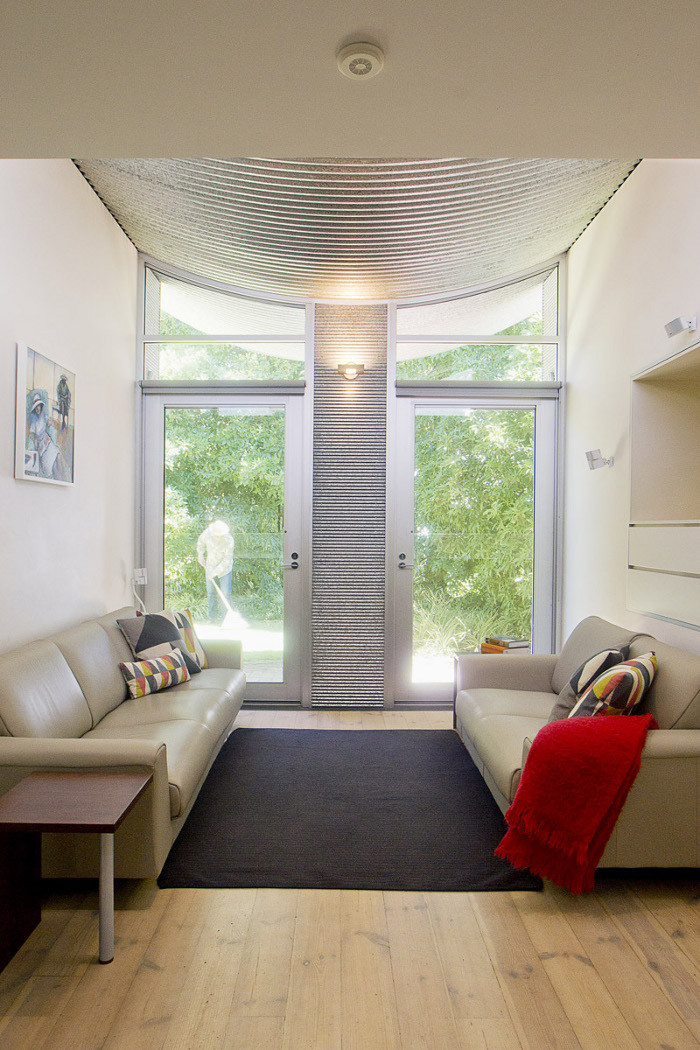
Three years later, as the early stages of schooling began, there was a new need for a connected, open family space downstairs.
“We had three rooms, connected only by doors, and the idea was to gut two of those spaces and add one room to create an open L-shape,” Moeck recalls.
“We wanted to cook and eat and live as a family in one connected area.”
Since then the area has functioned as a “hub” for family interaction and conversation.
For the next 10 years, renovations came to a halt.
“That was a reflection that what we’d done … addressed our issues for that 10-year period,” he says.
“The trigger in 2005 was that the girls were then nudging into Year 10 and Year 11, and the business of ‘go do your homework in your room’ really wasn’t an adequate way of working.”
The Moecks wanted to create a “study zone” separate from where the girls slept.
So they embarked on their most disruptive reconstruction yet, extending up into the roofspace to create a study, a guest bedroom – perfect for when relatives visited from Germany – and a large balcony.
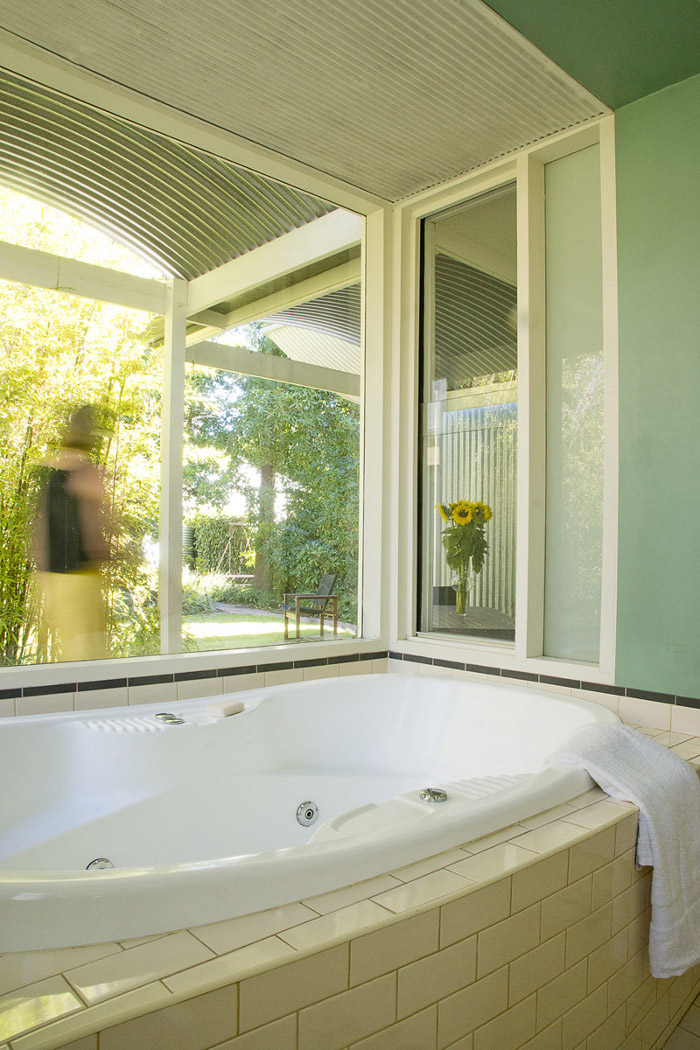 “All the time there was someone working above you – it was raining dust and shit everywhere,” says Moeck.
“All the time there was someone working above you – it was raining dust and shit everywhere,” says Moeck.
“We ended up trying to contract ourselves into two bedrooms (and) dragged in a mobile bathroom for three months. Totally worth it.”
The room now functions as a home office for Peter’s architecture business, and Lucinda’s psychology practice in the city.
“The spaces have had to be re-purposed [for] our evolving needs,” he says.
“You can be buried 24/7 in your work activity by physically being home.
“It helps that it’s removed by being upstairs.”
The final stage of the transformation involved adding sustainable and developing passive cooling features.
“We then gradually added the final touches, things like the 22 solar panels to cover our electricity requirements [and] rainwater collection tanks on the side of house,” he says.
“Having the green space both ends of the house, we’re able to open up, and the coolness created under those big tree canopies contributes greatly to having a cool house.
“The key changes [have been] to make the house much more practical and functional, and connected to the outside world.
“The manipulation and the change of space to suit the needs in the context of a good location has just worked brilliantly for us, and I can see that being sustained as long as we’d like to be there.”
