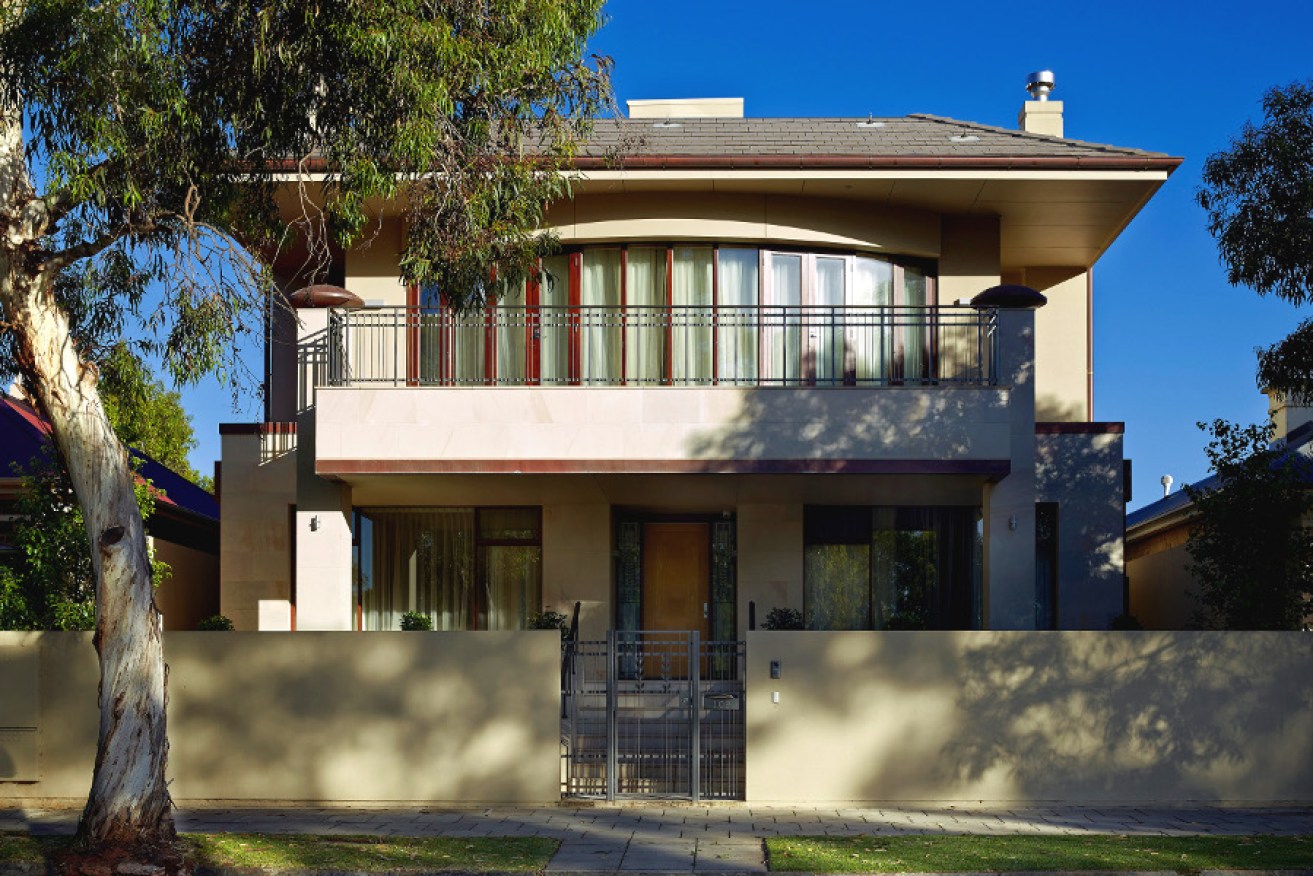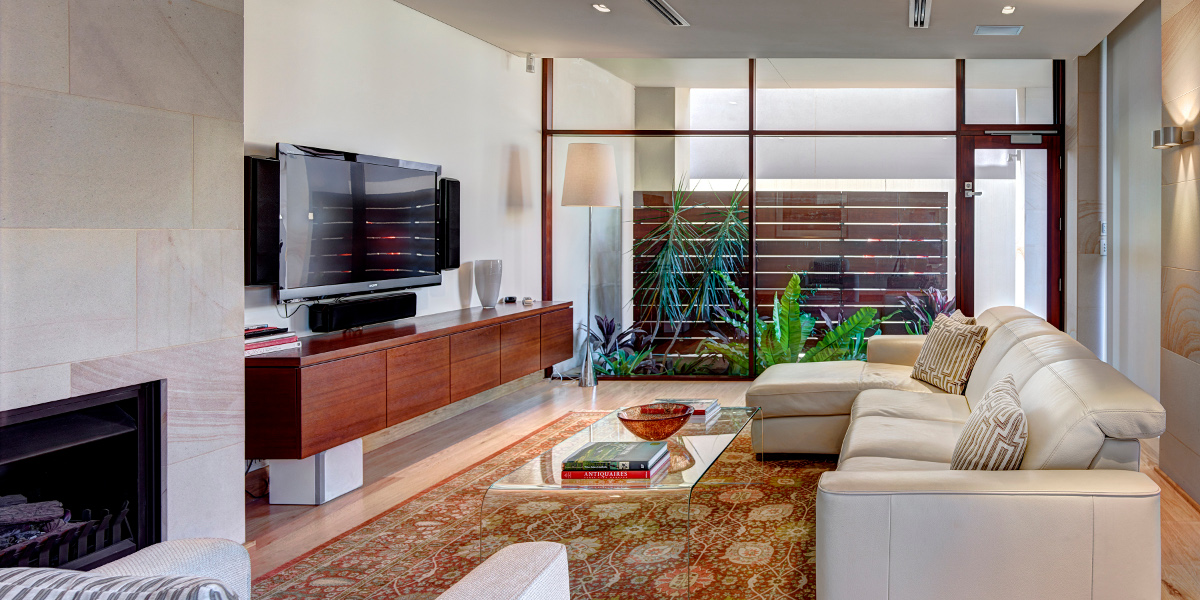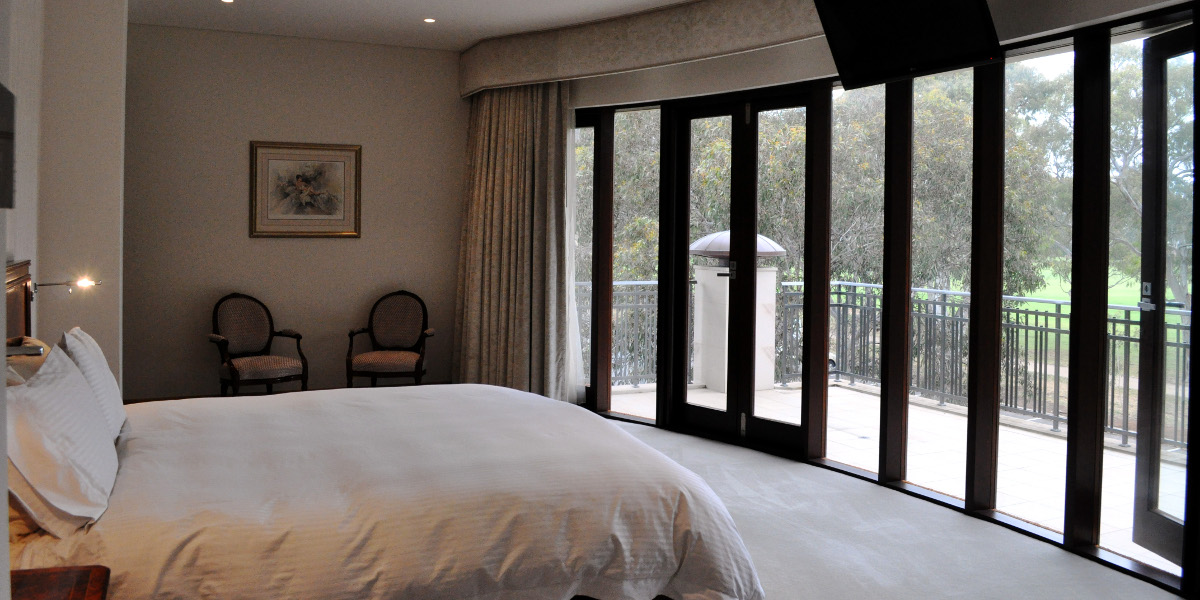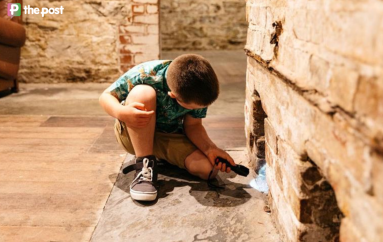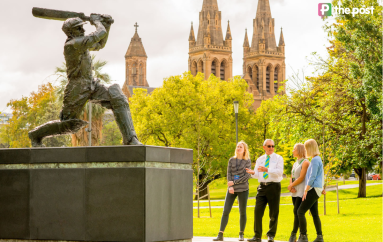This two-storey North Adelaide home boasts views of the parklands, a wealth of natural light, and a natural Art Deco aesthetic accentuated by soft tones and engagement with its surrounds.
Three bedrooms, five bathrooms, and several entertaining areas combine to form a space that architect Gerrard Matthews has designed to be a family home the owners can enjoy for years to come.
A large dining room and formal lounge curtain the central entry, before the house flows into more relaxed spaces, complimented by the sandstone columns that line the edge of the swimming pool.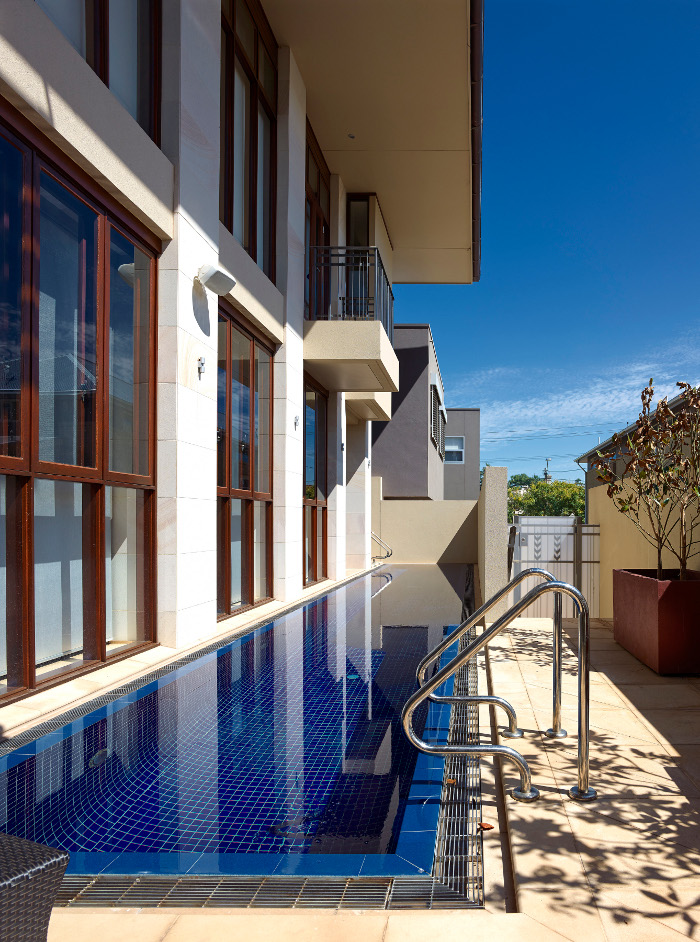
The ground level was elevated above the street level to maximise surrounding views – an initiative Matthews says allows the home to benefit from its surrounds, while maintaining privacy and solidity.
“In a culture that prizes privacy but craves social engagement it is a challenge to shape a house that echoes the owners’ disposition towards the “person in the street” rather than the voyeurism popularised by contemporary urban architecture,” Matthews says.
The surrounding views are complimented by the natural light which streams into the house – which, in turn, compliments the home’s symmetry and warm natural colours.
Early morning light announces itself at interesting angles that fill the master bedroom, before being embraced by the lighter colours of rear of the house later in the afternoon.
A central light well atrium separates the formal front of the house to the more casual rear, and stained glass windows that appear throughout the home, “flavour the light entering the house and provide unexpected highlights and accents,” Matthews says.
With the intent to create an enduring family space, materials that emphasise a durable and natural feel permeate the home.
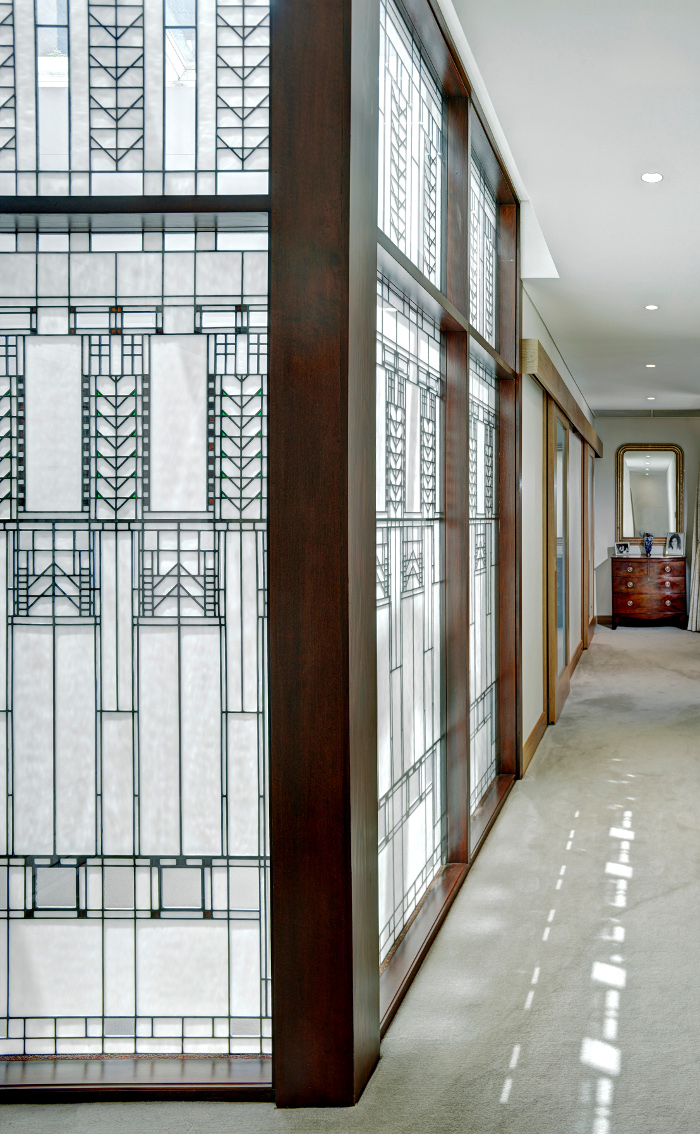 “Sandstone, American Oak, Western Red Cedar, hard plaster over red brick, fine textured renders, copper gutters and downpipes, terracotta roof tiles; every material was selected for its natural feel and sense of enduring quality,” Matthews said.
“Sandstone, American Oak, Western Red Cedar, hard plaster over red brick, fine textured renders, copper gutters and downpipes, terracotta roof tiles; every material was selected for its natural feel and sense of enduring quality,” Matthews said.
The house’s second storey imposes itself on the street with a convex set of windows shaped to echo the panoramic view the room offers.
Matthews describes the space as a physical reflection of the owners – describing it as more than an architect’s response to a client’s request, but a portrait of the ownersthemselves, in built form.
“The house is about how the client feels, not about what the architect believes – in its engagement with its surrounds, the house is perfect,” Matthews says.
“The fine grain of this portrait exists in everything from the spaces, the materials, the lead light window designs and the crafted front door to the dining table and even the bed.”
