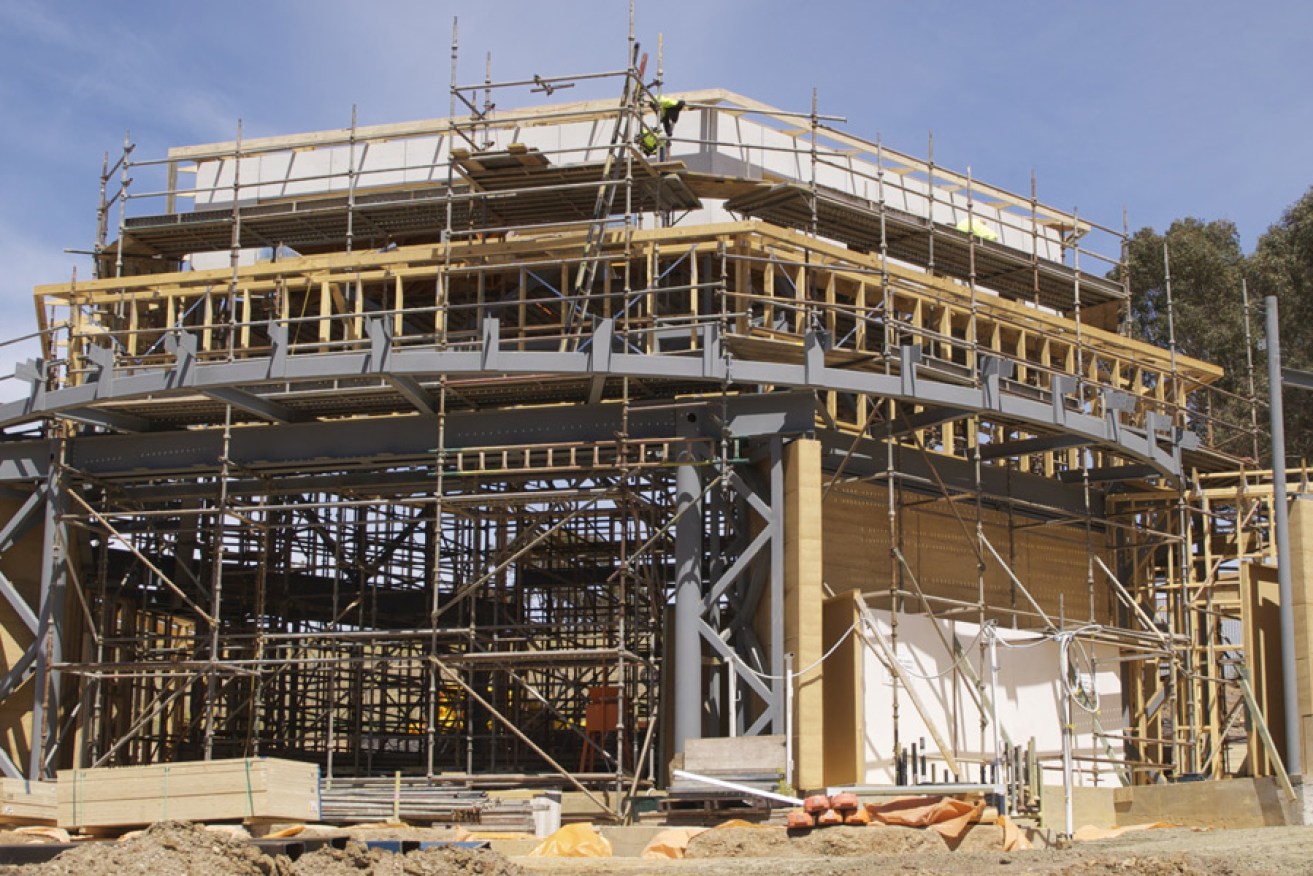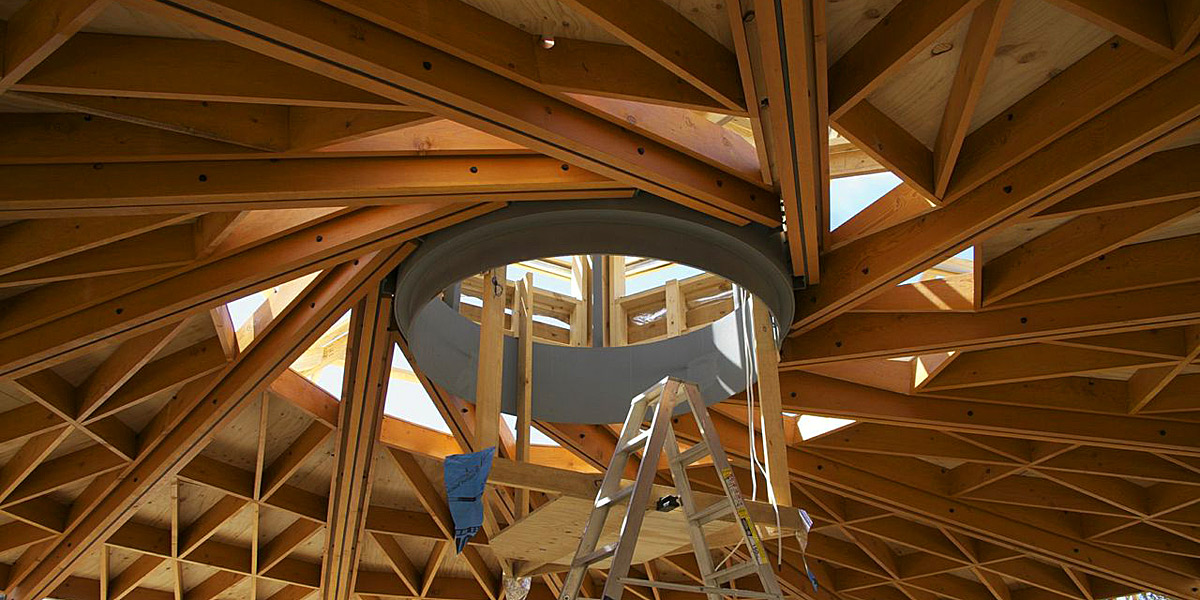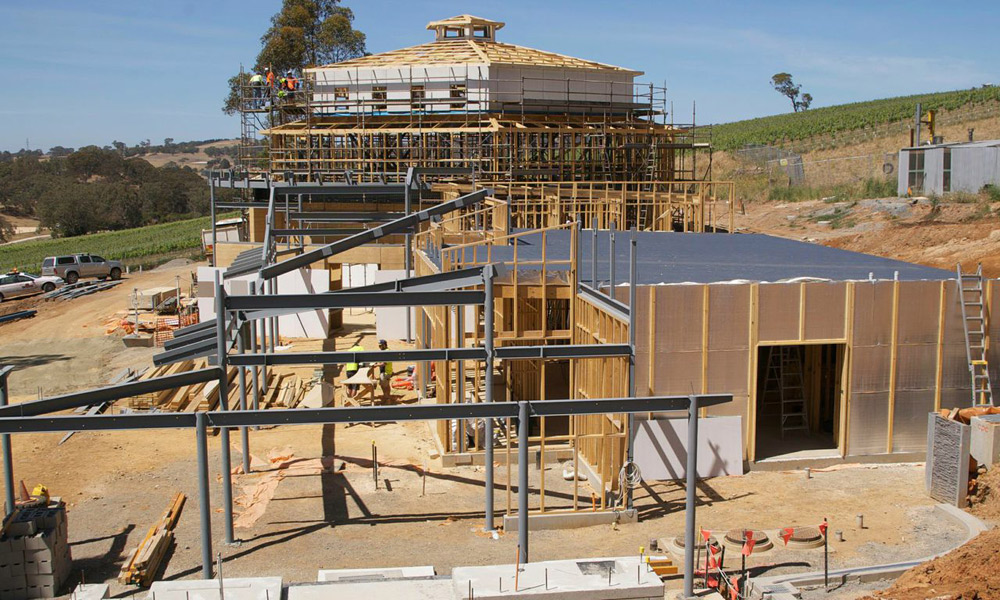Klein’s arts centre vision takes shape

A recent photo showing progress on the cultural centre. Photo: Mandy Foot
Ulrike Klein says she can almost hear the music as she stands in the middle of the concert hall taking shape on her Mt Barker property, so powerful is the feeling the building evokes.
The Ngeringa Arts Cultural Centre housing the hall is the culmination of a vision which the arts lover and Jurlique skin-care business founder has harboured since arriving in Australia more than 30 years ago. Now it’s close to becoming reality, with the frame of the building in place and a ceremony being held today to mark the official laying of the foundation stone.
“I’ve been in Europe since early September, so coming back after two months, I am astounded at the progress,” she told InDaily this week.
“I’ve spent so long looking at the plans that now to actually see and touch the rammed earth walls and to experience the ceiling soaring 10 metres above is just amazing.”
Klein, an arts philanthropist who has previously helped buy antique instruments that are on loan to the Australian String Quartet, has hosted chamber concerts at her Ngeringa property since the mid-1990s. The age and limited capacity of the building where they were being held prompted the decision to build a new venue, with construction beginning in May this year and on track for completion by August next year.
Architect Anton Johnson says the picturesque rural location was a key factor in the design concept for the building, which will incorporate a 200-seat concert hall, three exhibition spaces for visual art, a green room (musicians’ lounge), an artist-in-residence complex, a cellar door, full catering kitchen and a covered al fresco dining area that can seat 100 people.
“The critical thing was to retain the intimacy and the rural features,” Johnson says.
“Ulrike made it very clear that she didn’t want a great big ostentatious development but something that was very much in harmony and in context with this environment.
“People are coming out on a concert drive … the concerts are on in the day time and the fact that they are coming to a rural location was fundamental to the design concept itself and the brief.”
The building is clad in corrugated iron and rammed earth – a material loved by Klein – and a sweeping verandah is a key feature of its exterior character. Johnson says the verandah is segmented, “a bit like a Japanese fan”, dipping up and down in response to the landscape.
Another eye-catching element is the concert hall’s reciprocal-frame roof, which is currently taking shape. A self-supporting, spiral style of roof comprising many beams but no central support and soaring to 10.5 metres in height, it looks especially striking when viewed from below. Yet despite its seemingly complex design, Johnson says it is an ancient form of roof that has its genesis in rural construction and is more commonly used in smaller, informal buildings.
Seating in the concert hall will wrap around the stage in a horseshoe shape, with a 9m-wide by 4m-high wall of glass forming the fourth side and backdrop to the stage.
“You will sit in the chamber music auditorium and you will look across the valley and there will be the Mt Barker summit and the Twin Peaks,” Johnson says, adding that shading devices will eliminate potential glare.
“The engagement with the landscape is fundamental to this venue. And they are daytime concerts … traditional concert hall environments are very introverted but this one will be full of light.”
Acoustic considerations were a driving force in the design, with Melbourne-based company Arup hired as a consultant for the build and 3D modelling used in the planning process.
The sound will be enhanced by what Johnson describes as the soft, gentle curve of the rammed-earth walls.
“When the sound strikes the wall, because the curve is softly changing, it sends the sound off in a multitude of directions, so the listener hears direct sound from the instrument, but it is also repeated from a multitude of difference surfaces. That’s what gives the sound fullness.
“It all comes down to the science of soundwaves.”
Elsewhere in the complex, south-facing blade walls (walls with glass in between them) maximise the view of Ngeringa’s vineyards – an important part of the design brief.
Timber flooring and an earthy palette will reinforce the natural, rural ambiance, while passive design principles will minimise its environment impact.
Integral to the overall development will be a 500sqm garden, through which visitors will meander to arrive at the concert hall and cultural centre. South Australian artist Winnie Pelz has been charged with designing this space, which will incorporate water features, sculptural pieces, local native plants, and herbs and flowers from the old Jurlique garden.
“The vision is to have this beautiful setting where all forms of art can come and exchange ideas and exchange their craft,” Johnson says of the complex.
Klein herself says that ultimately she wants the Ngeringa Arts Cultural Centre to be a special place where musicians and artists can express their creativity and connect with their audience in a setting that is part of nature.
“It is a very special experience to listen to music and to look at the beauty of the Mount Barker summit.”







