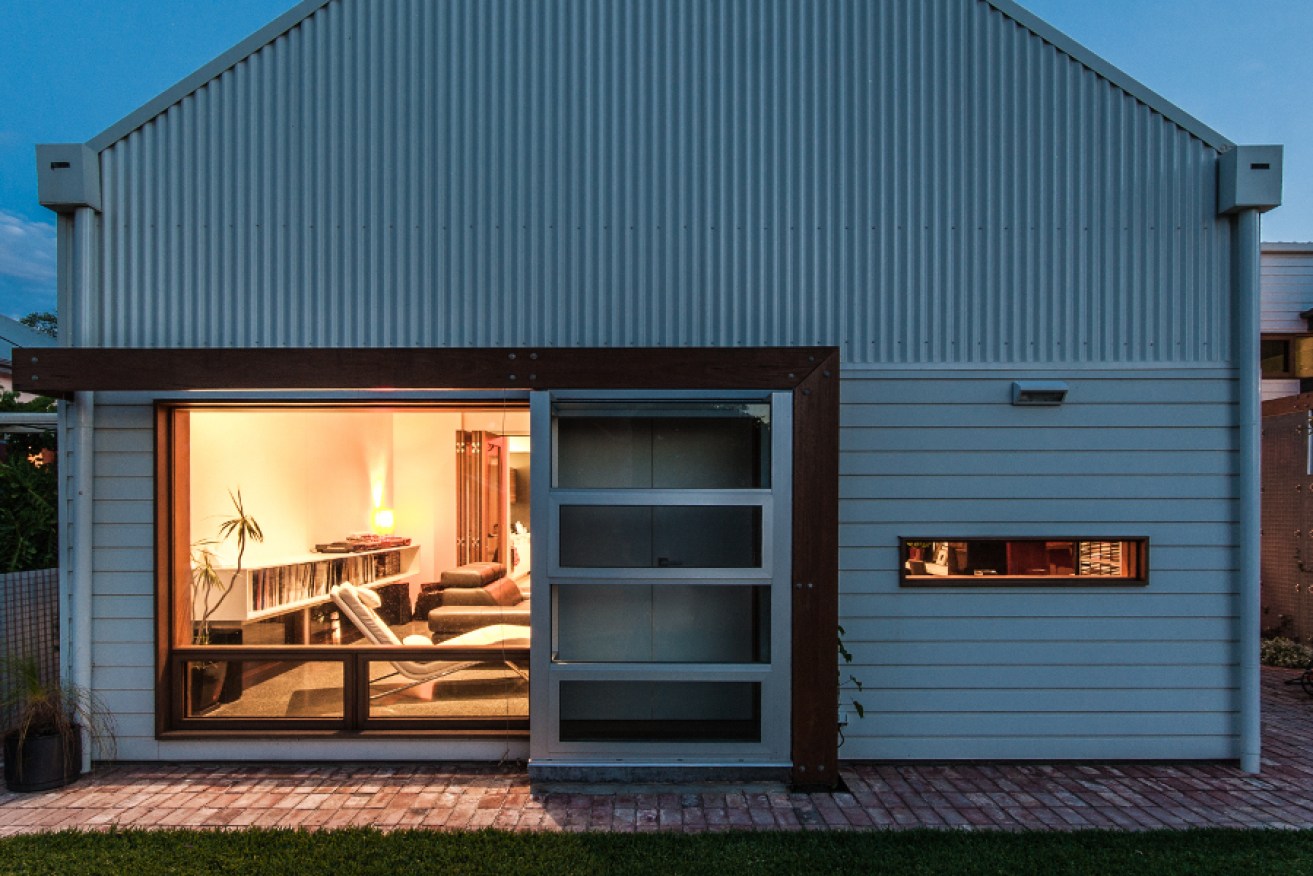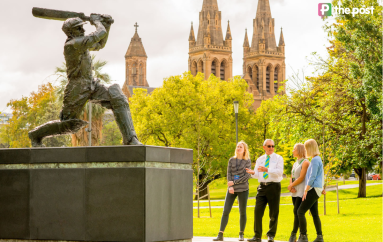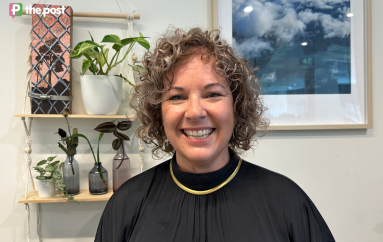The “Billabong House” is an environmentalist’s dream, but you might not guess it from the outside.
Architect Julian Rutt designed his family home as a prototype, with dozens of sustainable features hidden behind a stark architectural exterior.
The house was the only residence to be commended in the Sustainable Architecture category at this year’s South Australian Architects’ Awards.
“It’s sustainable to the core,” says Rutt. “It was a chance for me to test a lot of sustainable home concept and theories.
“I tried my best to make it like a boutique residential development that happens to be extremely sustainable.”
In summer, a thermal chimney purges hot air from the house at night. In winter, a miniature conservatory super-heats air to keep the lounge room cozy.
A 3.9-kilowatt solar array produces more than twice as much energy as the house needs, and a solar evacuated tube system provides hot water.
“We haven’t paid a single electricity bill,” says Rutt.
In the backyard, a deck has been constructed from Modwood – a solid material made from sawdust and recycled plastic milk bottles. As well as being environmentally-friendly, the deck doesn’t require oiling.
There’s recycled brick paving in the yard, which features herbs, vegetables, worm farms and chickens. Waste water nourishes plants, which form “green walls”. These, in turn, shelter the house from heat in the summer and let the sun in in winter.
Every surface of the roof doubles as a rainwater harvester.
Timber window frames were chosen instead of metal ones, and concrete blocks were used instead of bricks to reduce the “embodied energy” within the house – that’s the total energy needed to create the materials used to construct it. Similarly, bamboo flooring was chosen over a less-sustainable hardwood.
Tubes extending through the concrete foundations into the earth create a convection current, cooling the pantry, keeping the cellar at optimal temperature and increasing the efficiency of the kitchen fridge. Reverse block veneer and a polished concrete slab provide passive heating for living spaces.
Rutt says many of the features are not new, but are old ideas refashioned for a modern household.
“People are investigating old technologies and investigating how to apply them to a modern context,” he says.
Rutt says the most difficult part of building the home was that he was his own worst client.
“Just not being able to give up, constantly fiddling with details and trying to get certain aesthetic things correct and having, I guess, a relatively limited budget compared with a lot of architectural projects; [I have] to be quite careful and measured with what I do.”
Despite its extensive list of sustainable features, the house cost only around 5 per cent more to build than a conventional house of the same size.
“It was quite reassuring that I could … get a piece of sustainable architecture up that really didn’t necessarily need to cost much more than an equivalent house that wasn’t sustainable.”
You can see more of Julian Rutt’s work here.






