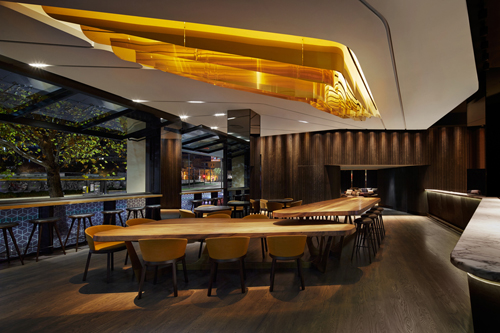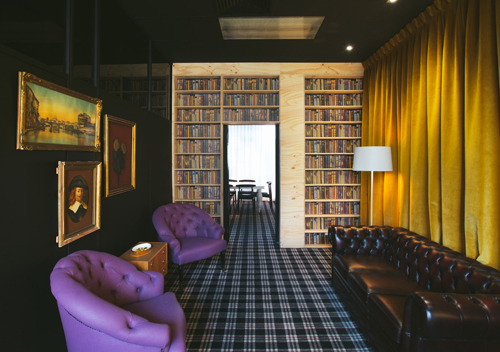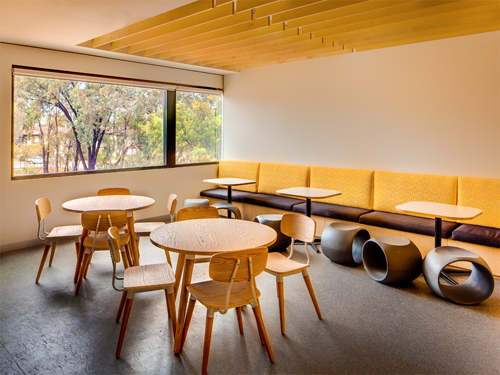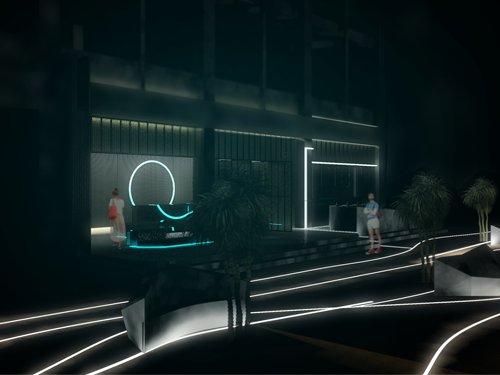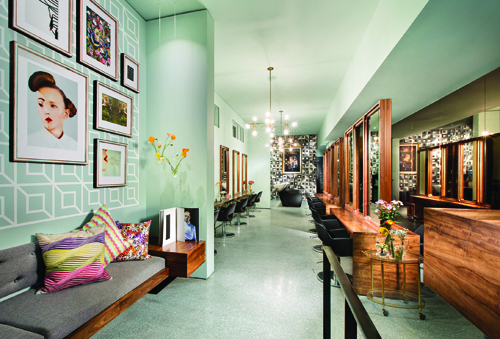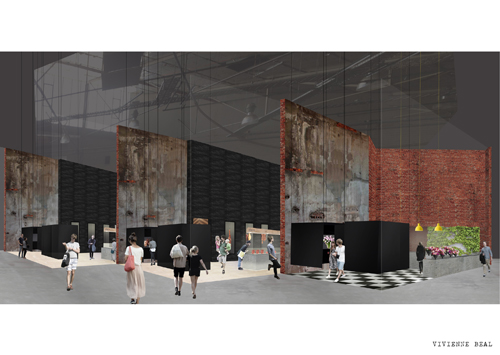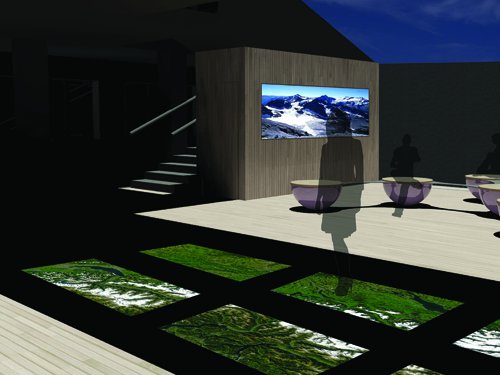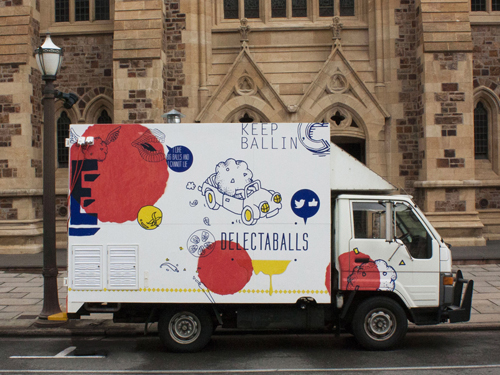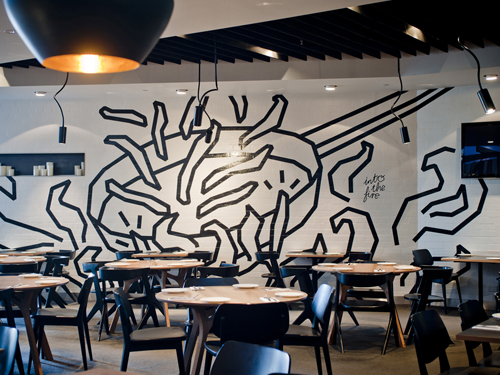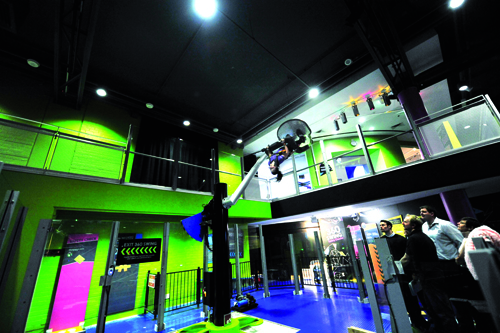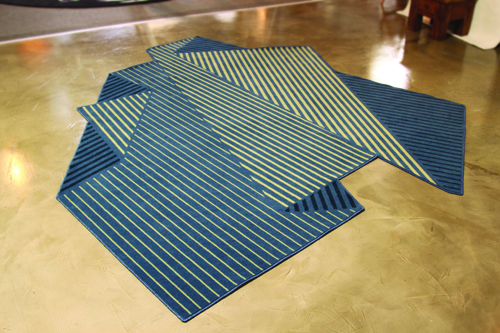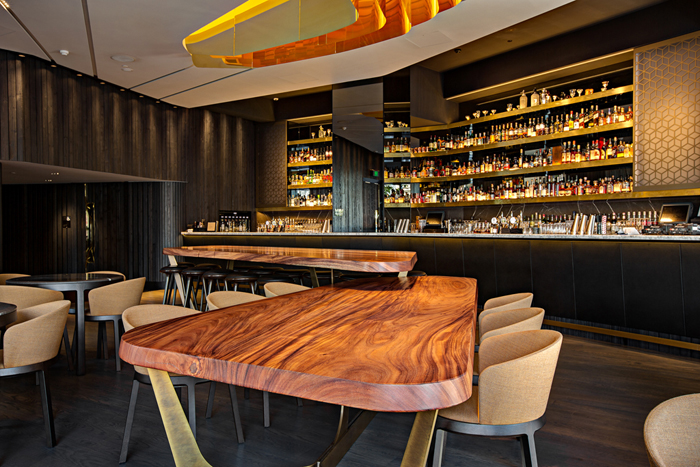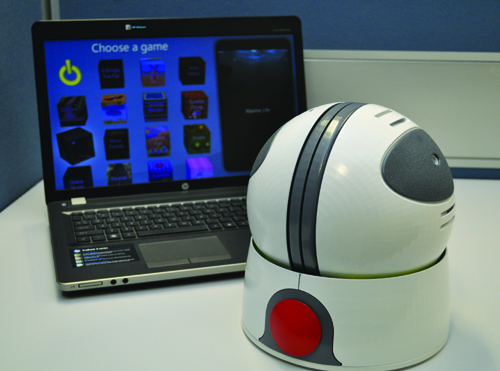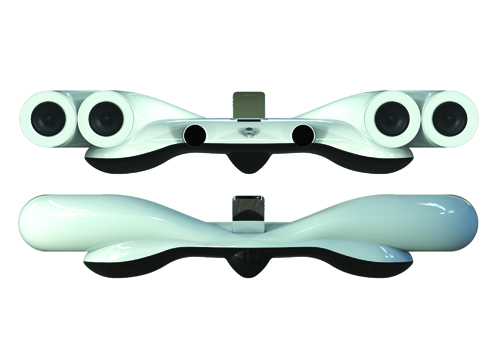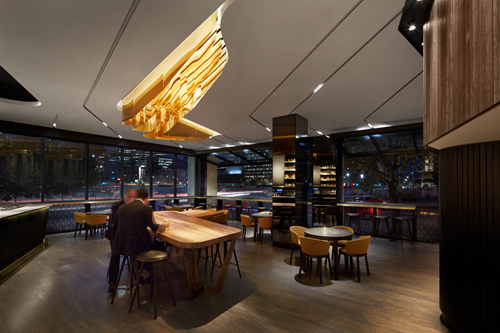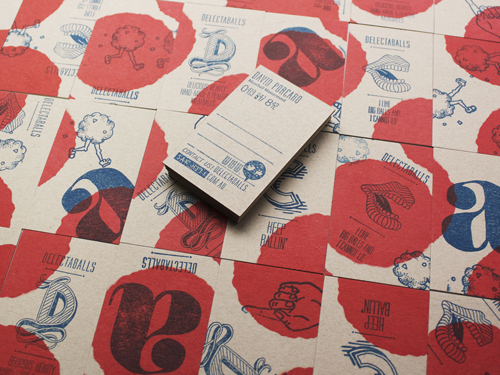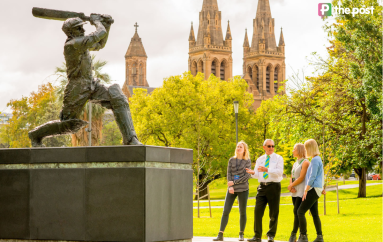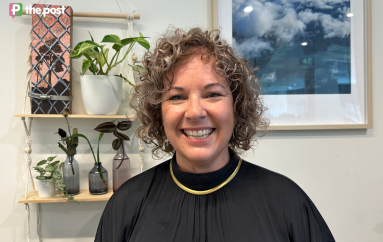Bar fit for Bond seduces design judges
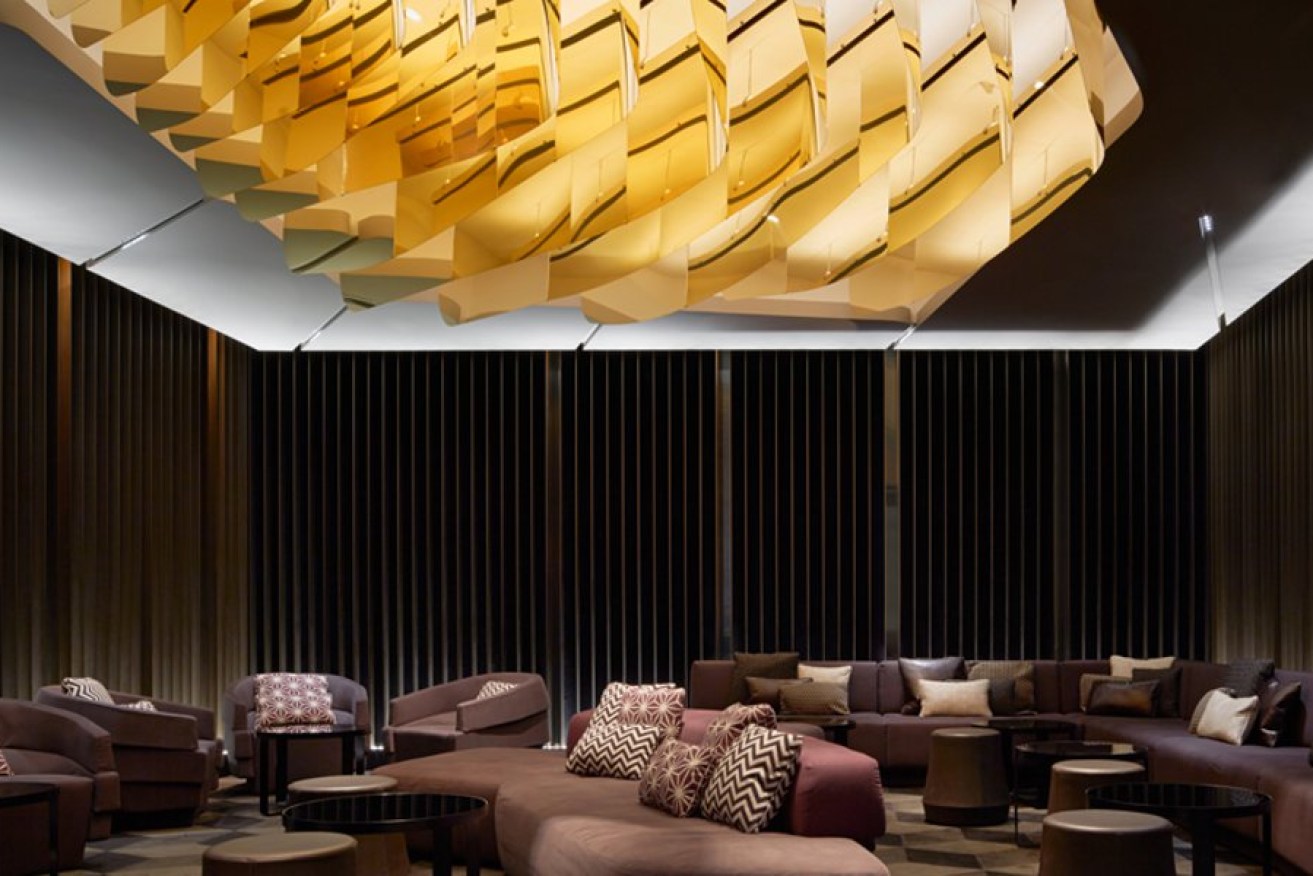
The Collins Bar at the Hilton Hotel was a multiple-award winner. Photo: Peter Clarke
Adelaide’s bar explosion is lighting up the city’s once-stagnant night-dining scene – and one such bar picked up a swag of design gongs at the Design Institute of South Australia 2013 Awards.
The Collins Bar, situated in the Hilton Hotel, won three awards, including in the coveted built-environment and object-design categories. The awards will come as no surprise to keen Adelaide night-life watchers, with one of the hallmarks of Adelaide’s new breed of pubs being attention to detail and a willingness to invest in high-quality design.
BUILT ENVIRONMENT PANEL 1
GOLD
The Collins by WoodsBagot
Judges’ comments: When James Bond arrives in Adelaide – he’ll park his Aston Martin out the front of the Collins Bar at the Hilton Hotel – illegally.
He’ll leap through the awnings that open onto the square, slide across the impressive and somewhat massive Raintree solid timber benches, order his martini at the rugged charcoal leather and marble topped bar before sliding into the seductively lit, chocolate box like luxurious lounge area.
His martini glass would reflect and shimmer on the suspended brass blades which splice above the two contrasting interior salons.
He would notice [after a couple of shaken not stirreds] that the sophistication of the public space matches the lavish bespoke bathrooms concealed beyond black reflective glass.
As was the client brief – Armani with a 5 o’clock shadow, the Collins bar is unequivocally tailored, exacting and designed to seduce and beguile.
Hilditch Lawyers by Williams Burton
Judges’ comments: If the design brief of ‘bringing the everyday domestic into the workplace environment’ seems ordinary if not banal, the design response is anything but that.
Williams Burton has transformed the ordinary into the extraordinary and has successfully demonstrated that budgetary constraints in the right hands are opportunities for creativity.
The interior sets up a sequential series of framed theatrical views in Vermeer-like settings that balances the feminine and masculine with brilliance.
The design employs a brave and handsome palette of vivid hues with an eccentric and eclectic mix of idiosyncratic loose furniture and fittings offset against raw ply fixtures. These virile elements are counterpoised with ethereally feminine translucent curtains transfused with light – delicately created by a gentle hand.
This splendid and competent interior arguably marries tradition and conservatism with attitude, or maybe domestic intimacy meets hunting lodge but with feeling. Whatever the allegories, it celebrates richness and variety; is successful not wasteful, lush, comfortable and economical and a place – like home – you long for.
SILVER
Smartsoft by Architects Ink
Judges’ comments: An iconic mid-century modern building has been respectively and attentively revitalised into 21st century neo modernism.
The interior mixes an assured balance of transparency and solidity, exposure and enclosure, raw and cooked elements.
The project’s cool core of boxed glass offices are patched with a colour and material palette reminiscent of the progressive 60s. Their geometries reinforce the obvious grid, while exposed services elbow their way into the interior volume from above.
Beyond, a light shaft spears and separates the old from new backend addition.
These facilities are not obtrusive as one might expect and celebrate the original bank building to convey a confident, competent contemporary interior.
SPECIAL MENTION
Northern Community Mental Health Centre by Grieve Gillett.
BUILT ENVIRONMENT PANEL 1 – STUDENT
GOLD
Flash Theatre by Alexis Bromilow (UniSA)
Judges comments: Topham Mall is one of Adelaide’s most neglected spaces; a windy, bleak thoroughfare and one of the city’s smoking hotspots.
Responding to a brief calling for creative interventions to activate this unloved space, Alexis, a fourth year interior architecture student, has designed a boutique performance space which sits centrally between the link between the festival centre and Her Majesty’s Theatre and within walking (or dancing) distance from the Adelaide College of the Arts.
Underpinned by sound analysis of this precinct and site, the proposal breaks down the closed down thresholds typified by performance venues and brings light and activity to this dark corner and effectively links the emerging dining and entertainment precincts of Leigh and Waymouth streets.
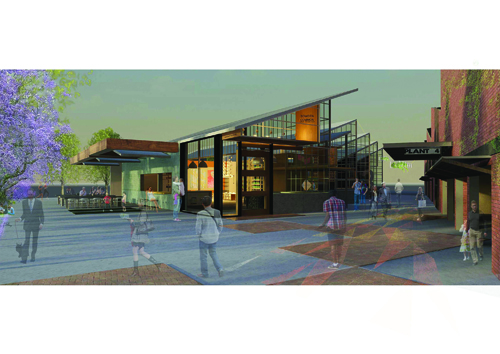 The Bowden Common by Alana Hanton
The Bowden Common by Alana Hanton
Judges comments: With a brief from RenewalSA to envision vibrant community based opportunities on the old Clipsal site at Bowden, this fourth year interior architecture student designed a child focused environment providing clean, safe and healthy facilities for eating and playing in a community collective.
As a young mother herself, Alana privileges scales and elements appropriate for young bodies, employing durable economic materials and abundant natural light to create a bright and buoyant mix on this left over industrial landscape.
A strong research base into the local demographic and site conditions, social and environmental sustainability and an innate understanding of childcare requirements propelled this design proposal to excellence.
BUILT ENVIRONMENT PANEL 2
SILVER
Boris the Cuttery by MASH
Judges comments: MASH demonstrates a great level of quality and bespoke detail to meet a contradicting client brief of grit versus glam.
From the vintage patina look to the bronzed full height mirror, the space has been used to its full potential giving the clients room for business growth in addition to its warm palette.
The hand painted tiles, bronzed detailing and timber joinery was all tied in seamlessly with colour, art and lighting.
BUILT ENVIRONMENT PANEL 2– Student
SILVER
Bowden Urban Markets by Vivienne Beal (UniSA)
Judges’ comments: This student project by Vivienne Beal demonstrates a solid understanding of the brief which has been translated with an understated palette and a ‘less is more’ approach to the display and retail experience of the markets.
COMMENDATION
The Digital Garden by Katherine Donaldson (UniSA).
Judges’ comments: Katherine has shown a strong approach to design and has been commended on her student years of experience at the time of submission. The Digital Garden design was a perfect installation that activated the dark and dingy streetscape into a lively night spot.
COMMUNICATION
GOLD
Delectaballs by Black Squid Design
Judges comments: A fresh and distinctive visual presentation coupled with a delightful product title.
The application of this “irreverent” style throughout each area including truck, business cards and website was beautifully controlled.
The rubberstamp business cards were a very clever addition to the freshness of the branding.
This is an excellent demonstration of a brand applied with style, humour and economy and it did look ‘delectable’.
SILVER
Brauer Natural Medicine by Black Squid Design
Judges comments: A complex re-development of an established product range that presents a strong unified image.
The range successfully manages to bridge the difficult pharmaceutical/natural medicine image with an excellent attention to detail of type choice and colour coding.
The typographic detail was particularly well resolved in the areas that had to conform to specific product requirements.
Warradale Hotel – identity, signage and environmental graphics by Enoki
Judges comments: This is a beautifully constructed identity demonstrating a sensitive incorporation of the historical elements of the site.
The use of found objects in the main alphabet was well conceived and was carried through into the series of typefaces used throughout the project with style and sensitivity through both the printed material and the wayfinding systems.
The “food” imaging through the Bistro was strong and contributed to creating a “whole” environment very successfully.
OBJECT
GOLD
360° Swing by Exhibition Studios
Judges comments: Every panel member was excited by this project and wanted to have a go riding it.
The judges were especially impressed the 360° Swing successfully managed to negotiate the risk management issues that would have added an immense degree of complexity to the design problem.
As such, the panel felt this project clearly demonstrated a holistic approach in the way it was conceived, designed, fabricated and installed. It represents an exceptional level of achievement in the successful execution of this exhibit.
Folded Tones by Enoch Liew
Judges comments: Folded Tones is a rug design that innovatively changes the viewer’s perception of space.
The panel felt there are many opportunities to develop the original “illusion” concept into a broad range of rug applications.
Each judge felt the simple and effective entry is highly innovative and commercial, and demonstrates an exceptional level of achievement by taking the humble rug to many new levels.
Hegs Pegs by Fingo
Judges comments: Like the mousetrap, how can anyone design a better clothes peg? Well here it is.
This is a peg that is innovative, easy to use, simple to manufacture and won’t fall apart in your hands after a few months.
The judging panel therefore felt that this simple but highly effective product, clearly demonstrates an exceptional level of achievement.
SILVER
Collins Bar table and handle by Aura Objects
Judges comments: The judging panel felt the beautifully proportioned and crafted “raintree” table designed for the Collins Bar demonstrated resolute sustainable aspirations, by being naturally felled (thanks to Cyclone Yasi) and non-native.
The design and execution of this project, which blurred the lines between expectation and tradition, clearly demonstrates high standards of professional achievement.
Novel Computer Game Controller by Max Hughes
Judges comments: This is a highly intuitive, simple to use and generally well resolved product that can really make a difference to the lives of children living with a disability such as cerebral palsy.
The judging panel felt this project, which spans academic collaboration between the University of South Australia and Flinders University, demonstrated high standards of both professional and academic achievement.
OBJECT – STUDENT
SILVER
Luigi Colani iPod Dock by Andrew McIntyre (UniSA)
Judges comments: This University of South Australia student project gives the humble iPod a unique character and clearly captures Colani’s visual language and values.
The complexity of model creation and detailed execution highly impressed the panel. The Colani Dock clearly demonstrates a high standard of academic and professional achievement.
THE LAMINEX GROUP AWARD
Collins Hotel by Woods Bagot
Judges’ comments: The recognised and conservative exterior of the Hilton, is contrasted by this engaging space. For its potential customers, it raises a curiosity as to what it caters for: in a café, a bar, a restaurant, or more.
Moving through the amazing entrance you are taken from a traditionally vast lobby feel, into a private and intimate environment. The design provides feelings of being in a truly premium space without the stark pomp high end venue environments.
The local collaboration for design and manufacture of the furniture and fittings is the key highlight in this design, where every detail is deliberate and inclusive, yet the space is free and uncluttered.
The use of varied product finishes and textures is enhanced by the lighting design, ensuring warmth and maintaining the elegance of this up market bar.
PRESIDENT’S AWARD
Delectaballs by Black Squid Design.
Judges’ comments: Through all the stunning entries in this years Laminex DIA Awards, this entry seem to keep emerging as focal point in all those being considered for the President’s Award. The imagery works brilliantly across multiple media: vans, t-shirts, web and printed material.
Derek’s brief was “to create a fresh and exciting visual look and brand for a food truck. A cheeky and playful name, ‘Delectaballs’ was given to the truck. An unabashedly fun, quirky and irreverent visual style was applied to the truck, business cards and website”, which has been brilliantly achieved, and captures the local zeitgeist of the new food movement.
The hand rendered feel of the end result is reflective of the product, whilst providing a fluidity of theme throughout the variations provided for the end client.
A point of difference in an emerging market, and a stand out result.
