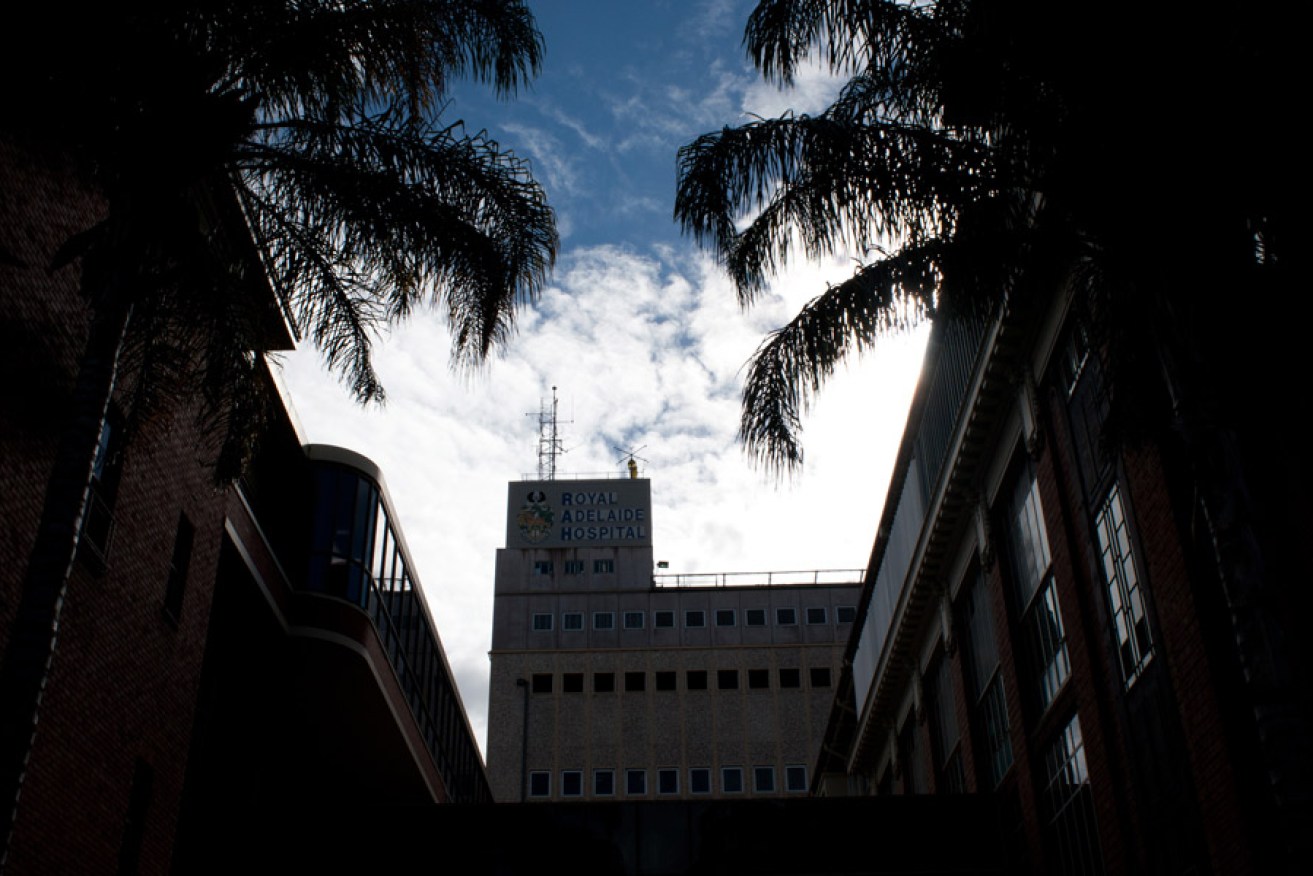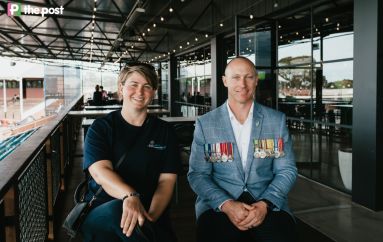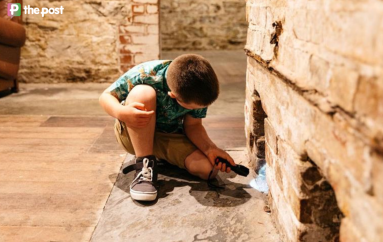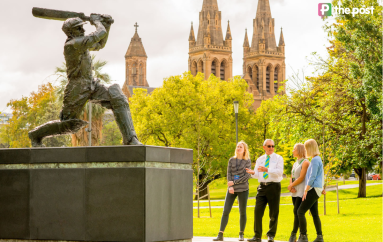RAH site: an architectural nightmare

The RAH site presents many challenges. Photo: Nat Rogers/InDaily
The anticipation across Adelaide leading up to the release of the Royal Adelaide Hospital design competition shortlist was tangible. The response was subdued.
“It’s an ideas competition! Where are the ideas?” people cried.
In response to these comments, I would argue that the RAH site presents many architectural conundrums that will take a long time to solve – and the challenge of coming up with workable “ideas” is not as easy as some might think.
Serendipitously, the final-year master’s project for University of South Australia architecture students has been the RAH site. We have been working on this redevelopment six days a week since March. We have had a lot of ideas, many of which failed or fell by the wayside, to be taken up by new versions. It has taken that long to properly understand the place, and to finesse the ideas into firm proposals.
Here, I will touch on some challenges of redeveloping the RAH site to add another facet to the (hopefully) ongoing conversation.
Since 1841, the RAH has continuously responded to community needs, shedding the old to make way for new buildings and technologies. As demand for beds increased, the site grew until it cut into the Botanic Gardens. It formed numerous awkward spatial relationships – in particular, a very hard eastern boundary that defined a site where buildings were erected wherever they could fit.
The hard eastern boundary poses a particular challenge for several reasons. Firstly, it’s a strong marker between a public and a quasi-private realm. You don’t wander about the hospital site; unless you’ve got business in the hospital, there’s no reason to be there. Once you remove the hospital, you have a barrier between two potentially public spaces, and ideally you want to connect them.
Secondly, its strange shape compounds this and makes it difficult to find a spot on the site for a new building.
Finally, there is the under-emphasised: the gardens stand upon an important historical site for the Kaurna people. The understanding of the gardens and RAH as distinct locations capable of being “owned” stands in contrast to the way the traditional landowners perceived it, and so offers another layer of interpretation to the site.
The hospital buildings have now been around long enough to be considered heritage and so stand defiant to change. It is easy to suggest sweeping conservation or complete removal, but this misses the opportunity to individually re-think them, and also to re-evaluate Adelaide’s attitude towards heritage. This is a complicated problem.
In a project of this scale, the spaces between buildings are just as important as the links beyond the site. At present, there are knee-jerk moments, gangly connections, inwardly focused buildings and strange relationships of scale, yet at the same time the clustered grouping offers a certain richness through density. Removing buildings opens huge gaps to fill, but offers new interpretations of the spaces, so there is a fine balance to be played in this project, and this is the most consistent misunderstanding of this site in all the competition proposals.
Finally, the scale extends beyond the physical. The possibilities of the site and the changes we make now can inform the way Adelaide develops in the decades to come. It could help re-contextualise many characteristics of our urban experience and understanding – it may be the first place where these transformations happen.
Recognising these challenges is one thing, but addressing them is another. What we have seen through the competition at this point are the buds of ideas. They will unfurl as more time, research and public input is invested.
While there’s intense transformative potential in the site, the process itself may prove even more transformative. This is the reasoning the Office for Design and Architecture SA (ODASA) followed when outlining the format of the public discussion and ideas competition. Everything can be put on the table and be seen as valid, so this is the basis on which we can collectively continue to develop the vision for the RAH.
When you’re brainstorming, nothing is wrong. That is the value in approaching design in a generative rather than prescriptive way, and since the RAH will need a long time and many minds to work out the challenges, it is an opportunity for architects, government, developers, the public and everyone else in between to unite. If we do it right, we will fundamentally change Adelaide as a whole.
This is a mindset worth keeping beyond the duration and scope of the competition. It fundamentally incorporates participation, collaboration and insight, and so inspires a collective force to create ongoing, positive change in our state.
Vlad Doudakliev is a Master of Architecture student and freelance writer/photographer.




