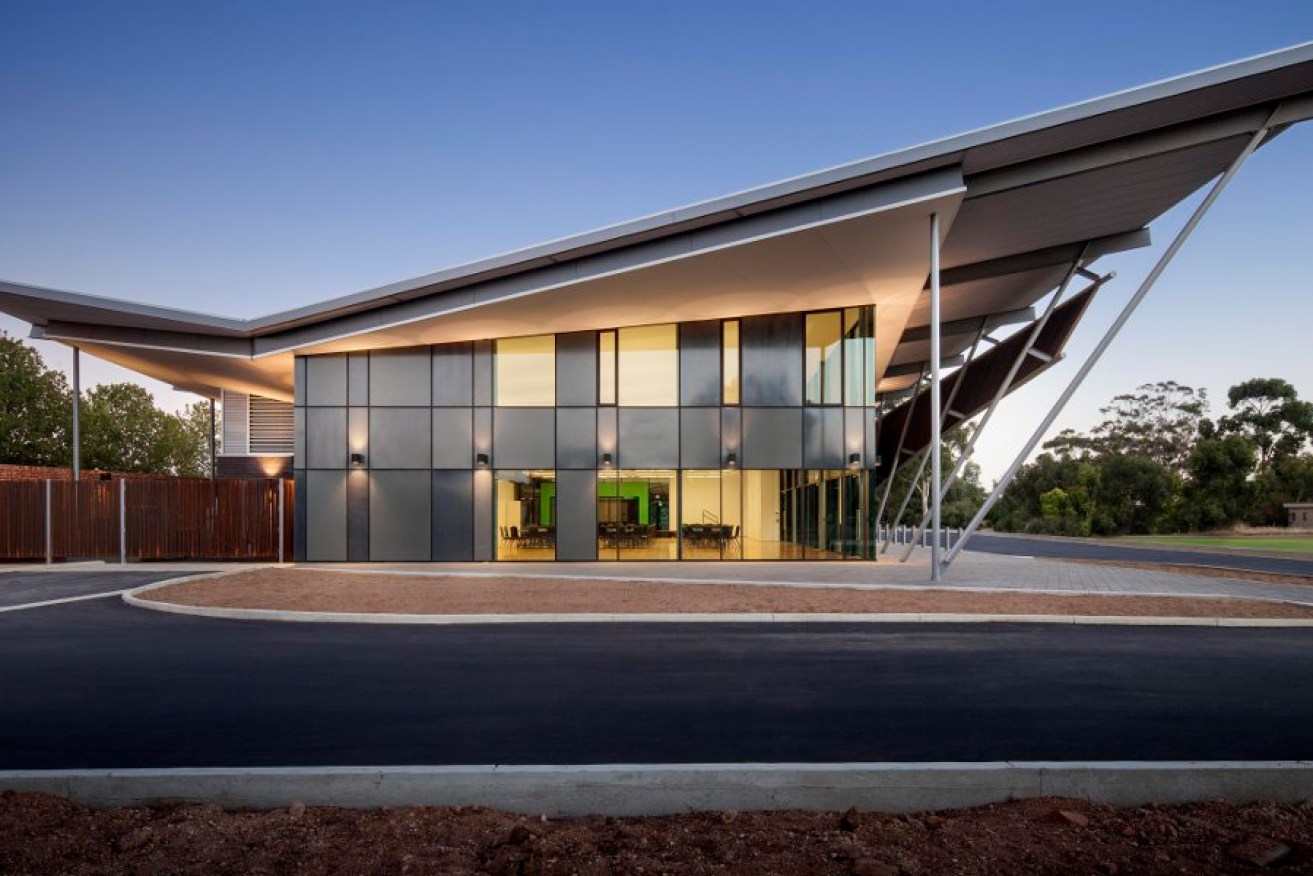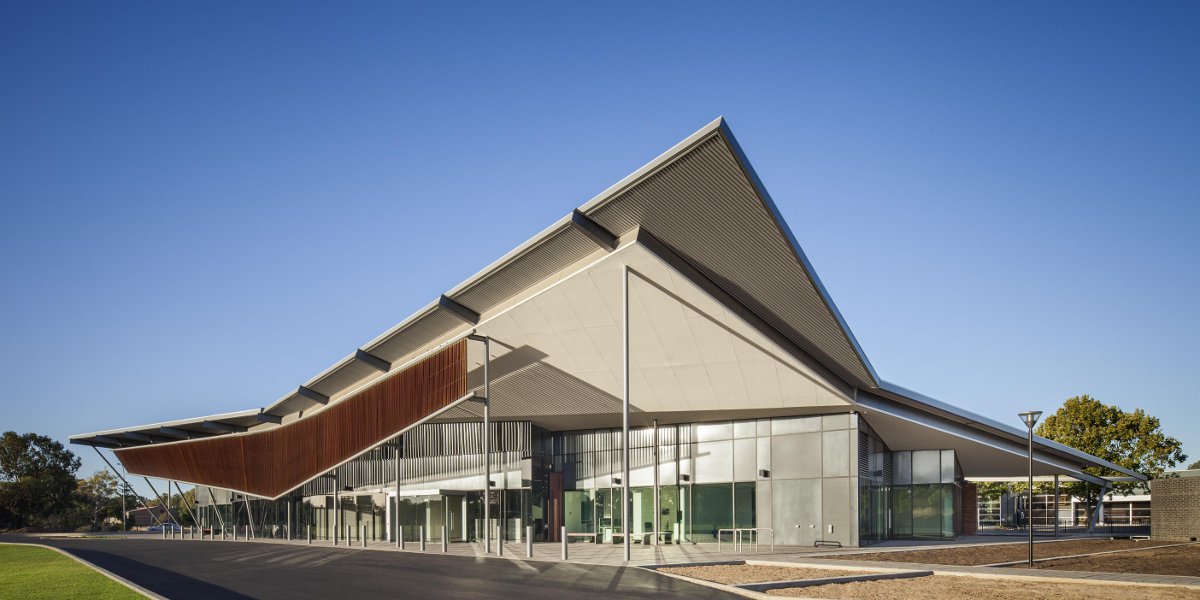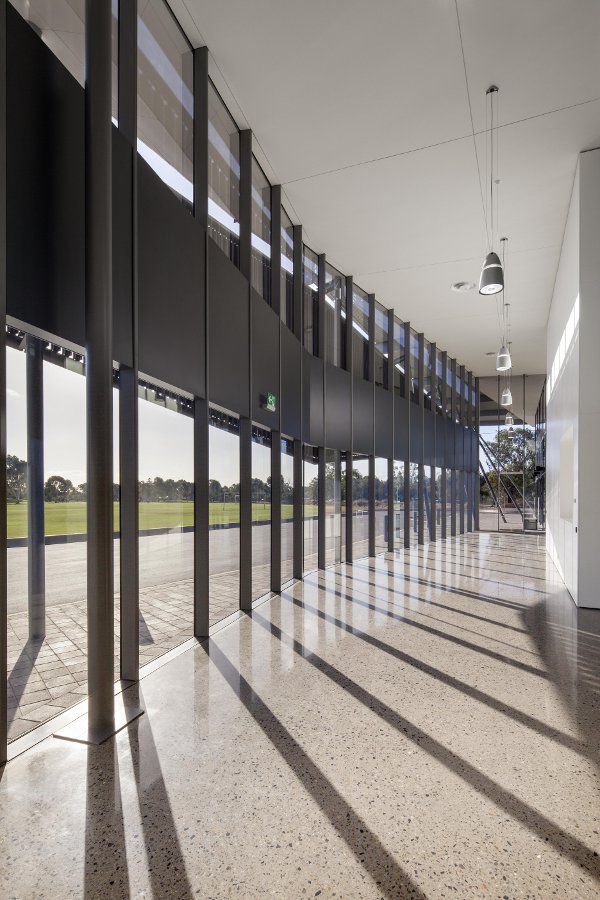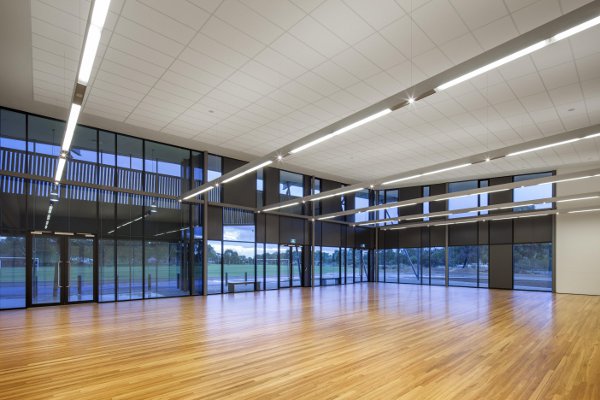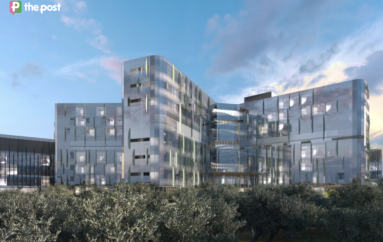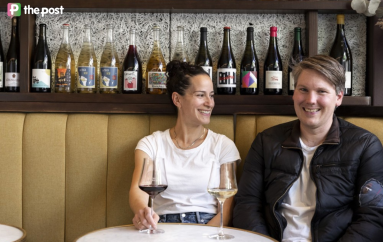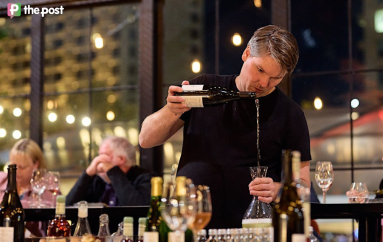The new Thebarton Community Centre on South Road cuts a striking figure with a design that honours the area’s past, present and future.
Project and design director Anthony Materne, of architect firm Materne Pennino Hoare, says he was strongly influenced by local history.
“The City of West Torrens has a characteristic of being a transport hub; it has the airport, it has South Road and a strong industrial heritage.
“The building is a very contemporary interpretation of the concept of verandahs. It has industrial steel frames which give reference to the Australian vernacular of roof overhangs and verandahs.
“The introduction of the folding planes (for the roof) is a metaphor reference to the concept of flight; the roof floats across the top of the building.
“It makes a very abstract reference to the transport hub idea.”
This design initiative also addresses the City of West Torrens’ wish that there be no box gutters in the roof, so the building is easier to maintain.
The transport theme influenced other aspects of the design. The roof is lofted diagonally across the building, giving height to the large function spaces inside and introducing a “twist” in geometry.
“With the roof at an angle to the building below, we created this twist which gives a sense of movement to the building,” says Materne.
Recycled red brick was used to build high walls to buffer sound from busy South Road, and is a nod to the adjacent Brickworks site. Recycled timber boards are also a feature.
Materne says the building incorporates many environmentally sustainable design elements.
“All the windows are connected to the air-conditioning system. If a window is open, the air-conditioning shuts down, so you can have natural ventilation.
“All of the lighting and air-conditioning incorporates auto off functions, so it can be managed more intelligently than just turning switches on and off.”
The building’s west-facing outlook posed a potential problem due to the strong afternoon sun, but the architects found a solution to this.
“We introduced the large overhang and the large metal vertical screen on the west side of the building to reduce thermal and solar load on the windows in summer time.
“We did computer modelling to determine the extent of glazing-to-solid required on those facades.”
The building’s striking form has made it something of a local landmark, Materne says.
“Most people know it because of its unique design.
“There has been an explosion in use by community groups, so it has truly become a community hub.
“It is iconic; it puts the City of West Torrens on the map.”
